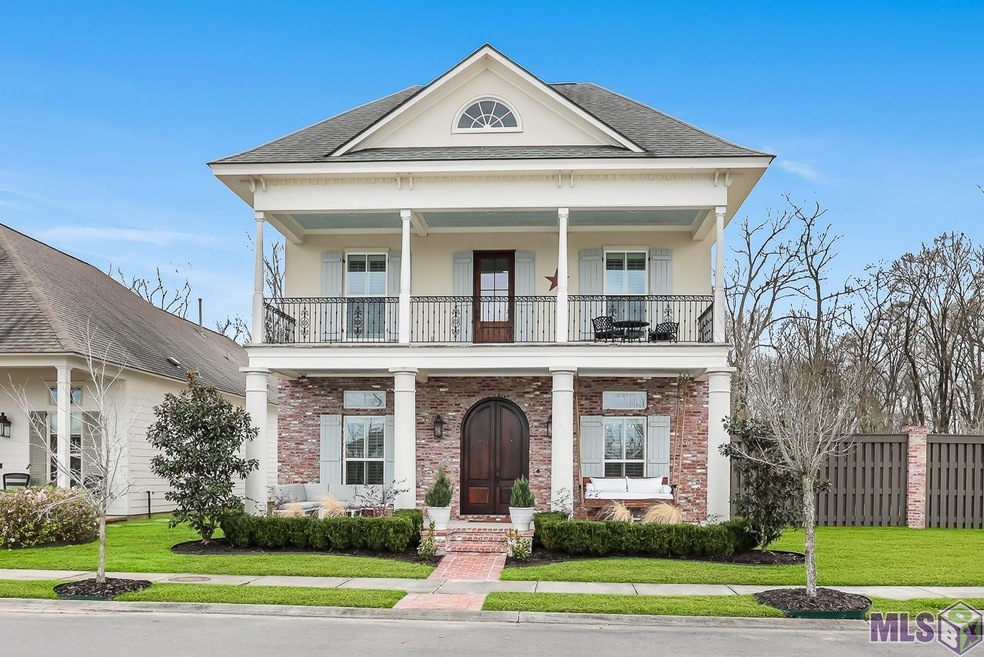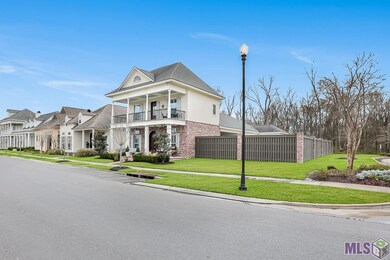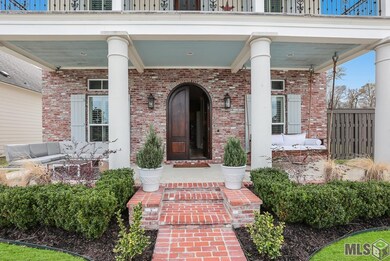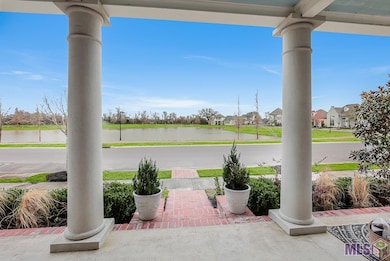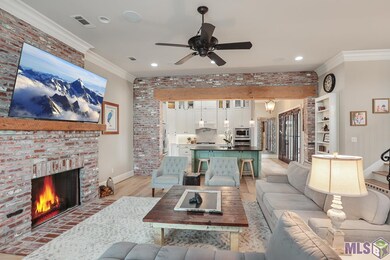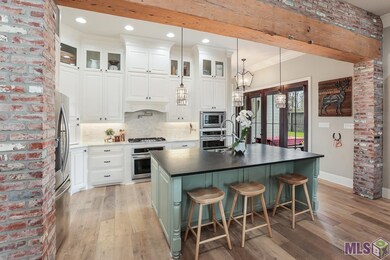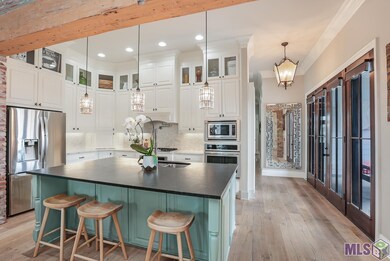
10522 Preservation Way Baton Rouge, LA 70810
Highlights
- Lake Front
- Clubhouse
- Traditional Architecture
- Nearby Water Access
- Recreation Room
- Wood Flooring
About This Home
As of May 2022Stunning custom home on over a quarter of an acre corner lot in The Preserve at Harveston with expansive yard and lake views from the porch and balcony! From the charming front porch greeting and lovely landscaping, this home will provide comfort and enjoyable living everyday. Inside you'll first appreciate the hand scraped white oak hardwoods underfoot extending the entirety of the house (no carpet anywhere). The open floor plan provides a sight line immediately settling on the kitchen with cabinetry extended to the ceiling with glass door uppers, finished with marble and leathered granite and custom touches like built-in drawer organizers and pan dividers, pot filler, under cabinet and foot lighting at the island along with built in stainless appliances. The pantry is amazing, hidden behind what appears to be a built-in bookshelf and takes advantage of the under stair space. Down the hall you'll find a butler's pantry with an ice maker, wine cooler, and stemware storage. The owner's suite provides a peaceful getaway from busy days, bedroom including coffered ceiling and opening to a bathroom with clawfoot tub and separate walk in shower and oversized closet for all of your wardrobe needs. One secondary bedroom is also located downstairs next to a secondary bathroom, along with the utility room of dreams, complete with marble countertops, apron sink and a pup shower for your furbabies. Upstairs are two additional secondary bedrooms with lake views, additional full bath, and balcony access providing wonderful views of the Mississippi River fireworks for the 4th of July. Back downstairs, exiting through french doors you'll enjoy a covered patio with outdoor kitchen and privacy offered by an 8 foot stained fence and yard that can easily accommodate a sizable pool. The workshop is also accessed from here and there is a gate large enough for a golf cart. There is also space for adding additional concrete for parking if desired. Thoughtful touches for everyday convenienc
Last Agent to Sell the Property
Compass - Perkins License #0995688201 Listed on: 03/23/2022

Home Details
Home Type
- Single Family
Est. Annual Taxes
- $7,001
Year Built
- Built in 2016
Lot Details
- 0.26 Acre Lot
- Lot Dimensions are 75x150
- Lake Front
- Property is Fully Fenced
- Level Lot
HOA Fees
- $63 Monthly HOA Fees
Home Design
- Traditional Architecture
- Brick Exterior Construction
- Slab Foundation
- Frame Construction
- Architectural Shingle Roof
Interior Spaces
- 2,760 Sq Ft Home
- 2-Story Property
- Beamed Ceilings
- Ceiling height of 9 feet or more
- Fireplace
- Living Room
- Formal Dining Room
- Recreation Room
- Loft
- Utility Room
- Laundry in unit
- Wood Flooring
- Water Views
Kitchen
- Built-In Oven
- Microwave
- Kitchen Island
- Granite Countertops
Bedrooms and Bathrooms
- 4 Bedrooms
- En-Suite Primary Bedroom
- 3 Full Bathrooms
Home Security
- Home Security System
- Fire and Smoke Detector
Parking
- 2 Car Garage
- Garage Door Opener
Outdoor Features
- Nearby Water Access
- Balcony
- Patio
- Outdoor Kitchen
- Outdoor Speakers
- Porch
Utilities
- Multiple cooling system units
- Central Heating and Cooling System
Community Details
Overview
- Built by Fetzer Properties Of Louisiana, Llc
Amenities
- Clubhouse
Recreation
- Community Playground
- Community Pool
Ownership History
Purchase Details
Home Financials for this Owner
Home Financials are based on the most recent Mortgage that was taken out on this home.Purchase Details
Home Financials for this Owner
Home Financials are based on the most recent Mortgage that was taken out on this home.Similar Homes in Baton Rouge, LA
Home Values in the Area
Average Home Value in this Area
Purchase History
| Date | Type | Sale Price | Title Company |
|---|---|---|---|
| Warranty Deed | $536,435 | Baton Rouge Title Co Inc | |
| Warranty Deed | $85,000 | None Available |
Mortgage History
| Date | Status | Loan Amount | Loan Type |
|---|---|---|---|
| Closed | $0 | New Conventional | |
| Open | $402,325 | New Conventional | |
| Previous Owner | $417,600 | New Conventional |
Property History
| Date | Event | Price | Change | Sq Ft Price |
|---|---|---|---|---|
| 06/25/2025 06/25/25 | For Sale | $795,000 | +17.1% | $267 / Sq Ft |
| 05/02/2022 05/02/22 | Sold | -- | -- | -- |
| 03/28/2022 03/28/22 | Pending | -- | -- | -- |
| 03/26/2022 03/26/22 | For Sale | $679,000 | 0.0% | $246 / Sq Ft |
| 03/25/2022 03/25/22 | Off Market | -- | -- | -- |
| 03/25/2022 03/25/22 | For Sale | $679,000 | 0.0% | $246 / Sq Ft |
| 03/23/2022 03/23/22 | Pending | -- | -- | -- |
| 03/23/2022 03/23/22 | For Sale | $679,000 | +28.3% | $246 / Sq Ft |
| 09/22/2016 09/22/16 | Sold | -- | -- | -- |
| 02/12/2016 02/12/16 | Pending | -- | -- | -- |
| 02/12/2016 02/12/16 | For Sale | $529,313 | -- | $203 / Sq Ft |
Tax History Compared to Growth
Tax History
| Year | Tax Paid | Tax Assessment Tax Assessment Total Assessment is a certain percentage of the fair market value that is determined by local assessors to be the total taxable value of land and additions on the property. | Land | Improvement |
|---|---|---|---|---|
| 2024 | $7,001 | $66,500 | $8,500 | $58,000 |
| 2023 | $7,001 | $66,500 | $8,500 | $58,000 |
| 2022 | $6,239 | $53,640 | $8,500 | $45,140 |
| 2021 | $5,269 | $53,640 | $8,500 | $45,140 |
| 2020 | $6,062 | $53,640 | $8,500 | $45,140 |
| 2019 | $6,316 | $53,640 | $8,500 | $45,140 |
| 2018 | $6,235 | $53,640 | $8,500 | $45,140 |
| 2017 | $6,235 | $53,640 | $8,500 | $45,140 |
| 2016 | $958 | $8,500 | $8,500 | $0 |
| 2015 | $416 | $3,700 | $3,700 | $0 |
| 2014 | $407 | $3,700 | $3,700 | $0 |
| 2013 | -- | $66,650 | $66,650 | $0 |
Agents Affiliated with this Home
-
Hallie Landry

Seller's Agent in 2025
Hallie Landry
RE/MAX
(985) 232-1183
6 Total Sales
-
Kasey Barnes
K
Seller's Agent in 2022
Kasey Barnes
Latter & Blum
(225) 202-3323
5 in this area
125 Total Sales
-
Jerry del Rio

Buyer's Agent in 2022
Jerry del Rio
Del Rio Real Estate, Inc.
(225) 806-8532
6 in this area
91 Total Sales
-
Cathy Cusimano

Seller's Agent in 2016
Cathy Cusimano
Latter & Blum
(225) 413-9801
131 in this area
142 Total Sales
-
K
Buyer's Agent in 2016
Kasey Hughes
Latter & Blum
Map
Source: Greater Baton Rouge Association of REALTORS®
MLS Number: 2022004201
APN: 02887509
- 10726 Preservation Way
- 10126 Springtree Ave
- 10720 Cane River Dr
- 10744 Cane River Dr
- 10542 Springtree Ave
- 13544 Inspiration Point Dr
- 13554 Inspiration Point Dr
- 10715 Turning Leaf Dr
- 13617 Inspiration Point Dr
- 2121 Springstone Dr
- 2742 Harveston Mill Dr
- 2755 Harveston Mill Dr
- 10253 Hillmont Ave
- 13742 Harveston Mill Dr
- 13721 Sweet Cherry Dr
- 13740 Sweet Cherry Dr
- 13734 Sweet Cherry Dr
- 13762 Harveston Mill Dr
- 2661 Harveston Mill Dr
- 1655 Rose Glen Ln
