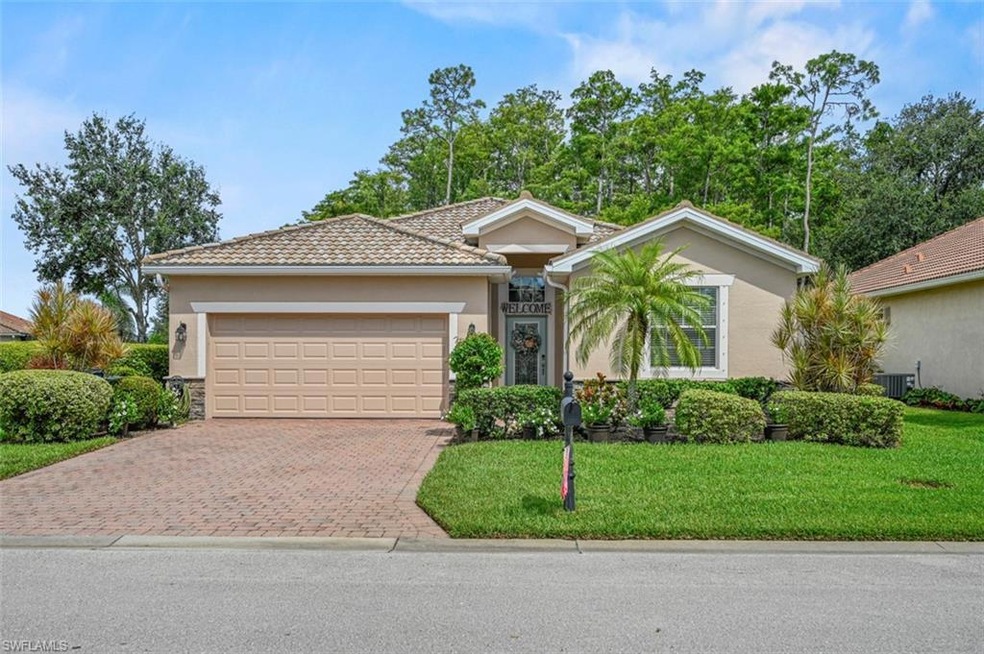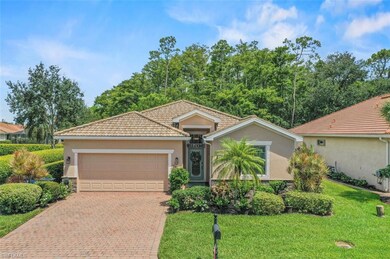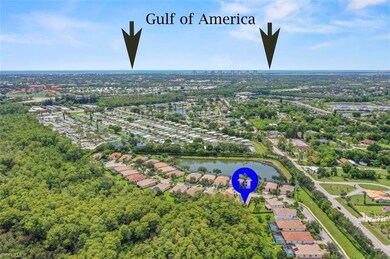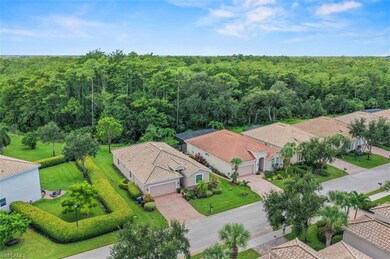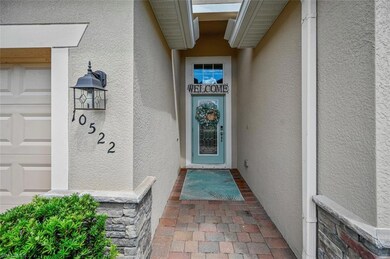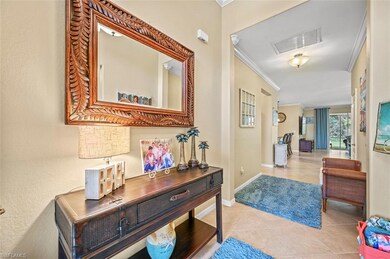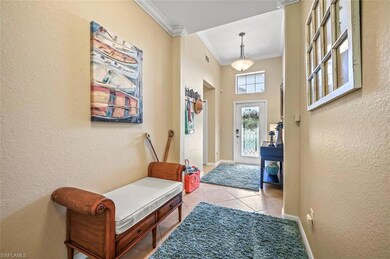10522 Yorkstone Dr Bonita Springs, FL 34135
Highlights
- Gated Community
- Views of Preserve
- Great Room
- Pinewoods Elementary School Rated A-
- Furnished
- Screened Porch
About This Home
REDUCED PRICE!!! AVAILABLE APRIL 2026 - $5500. ALSO AVAILABLE OFF SEASON $3200. Enjoy an unforgettable vacation in this beautifully appointed 3-bedroom, 3-bathroom home with a 2-car garage, located in the highly desirable gated community of Hawthorne in Central Bonita Springs. This spacious, open-concept home features tile flooring throughout, a bright and airy living area, and a stylish kitchen with granite countertops, stainless steel appliances, a center island with sink, pantry, and everything you need to feel right at home. The kitchen flows seamlessly into the dining and family room, making it perfect for entertaining or relaxing with family and friends. The master suite offers a walk-in closet and a luxurious bathroom with a separate shower and soaking tub. Two guest bedrooms, both with queen beds, provide comfortable accommodations—one with its own ensuite bath for added privacy. Step outside to a peaceful screened-in lanai overlooking the tranquil nature preserve, where you can unwind while enjoying the sights and sounds of local wildlife. Hawthorne offers resort-style living with 24-hour security, two clubhouses, pools, spas, fitness centers, tennis and pickleball courts, and a wide variety of social activities including book clubs, game nights, card groups, and community events. Located just 6.5 miles from the beautiful beaches of Bonita Springs and Fort Myers, and close to Coconut Point Mall, Miromar Outlets, Publix, top-rated restaurants, golf courses, and RSW Airport, this home offers both luxury and convenience. Explore the nearby Imperial River by kayak, visit the Wonder Gardens, or check out local favorites like The Sugar Shack for great food and live music. Whether you're seeking adventure or relaxation, this home is your perfect vacation retreat.
Home Details
Home Type
- Single Family
Est. Annual Taxes
- $3,799
Year Built
- Built in 2013
Parking
- 2 Car Attached Garage
Interior Spaces
- Property has 1 Level
- Furnished
- Window Treatments
- Great Room
- Family Room
- Screened Porch
- Tile Flooring
- Views of Preserve
- Fire and Smoke Detector
- Laundry in unit
Bedrooms and Bathrooms
- 3 Bedrooms
- In-Law or Guest Suite
- 3 Full Bathrooms
- Soaking Tub
Utilities
- Central Air
- Heating Available
- Cable TV Available
Additional Features
- Patio
- 8,799 Sq Ft Lot
Listing and Financial Details
- No Smoking Allowed
- Assessor Parcel Number 26-47-25-B2-02800.2830
Community Details
Recreation
- Tennis Courts
- Community Pool
- Community Spa
Pet Policy
- No Pets Allowed
Additional Features
- Ashmont Subdivision
- Gated Community
Map
Source: Naples Area Board of REALTORS®
MLS Number: 225068257
APN: 26-47-25-B2-02800.2830
- 10515 Yorkstone Dr
- 10451 Shangri-La Rd
- 10491 Wales Loop
- 26430 Doverstone St
- 10620 Wales Loop
- 10341 Wales Loop
- 10330 Wales Loop
- 26479 Lucky Stone Rd Unit 202
- 26485 Lucky Stone Rd Unit 202
- 10304 Wishing Stone Ct
- 10300 Windley Key Terrace
- 26448 Lucky Stone Rd Unit 202
- 26459 Doverstone St
- 26490 Lucky Stone Rd Unit 102
- 10750 Wales Loop
- 26502 Lucky Stone Rd Unit 101
- 10510 Yorkstone Dr
- 10304 Wishing Stone Ct
- 26455 Doverstone St
- 10301 Tarrah Ln
- 10240 Cobble Notch Loop Unit 201
- 26407 Lucky Stone Rd Unit 201
- 25808 Cockleshell Dr Unit 115
- 26532 Lucky Stone Rd
- 10111 Sandy Hollow Ln Unit 407
- 26120 Saint Michael Ln
- 26268 Bonita Fairways Blvd
- 25500 Cockleshell Dr Unit 504
- 25486 Cockleshell Dr Unit 806
- 10710 Rosemary Dr Unit 712
- 25490 Cockleshell Dr Unit 603
- 26317 Bonita Fairways Blvd
- 25480 Cockleshell Dr Unit 1005
- 25727 Lake Amelia Way Unit 105
- 25727 Lake Amelia Way Unit 204
- 26282 Princess Ln
