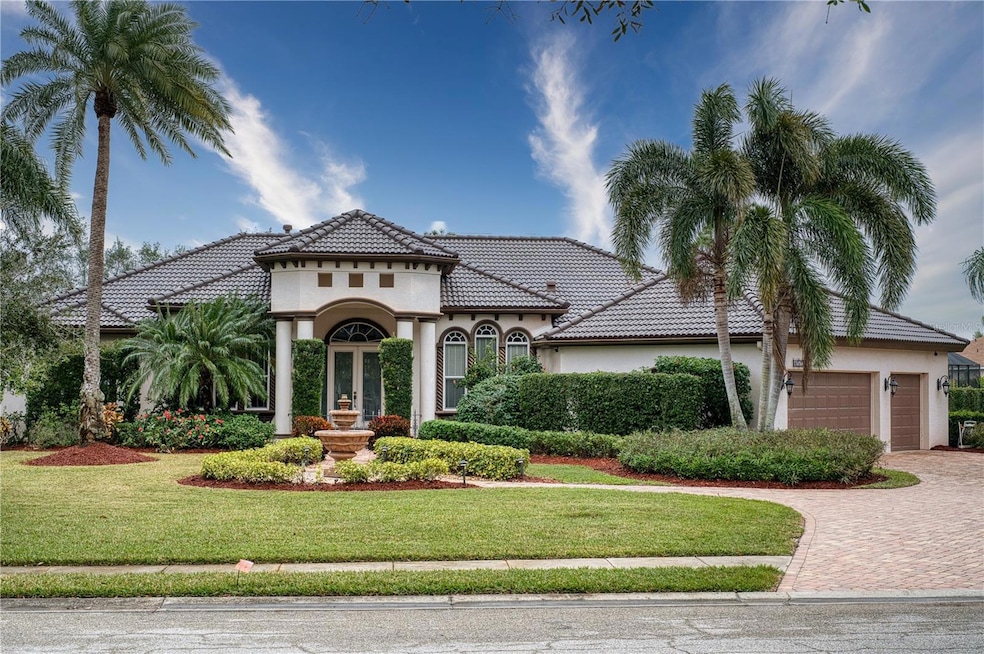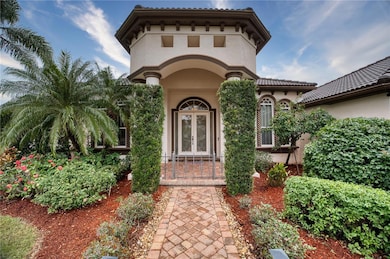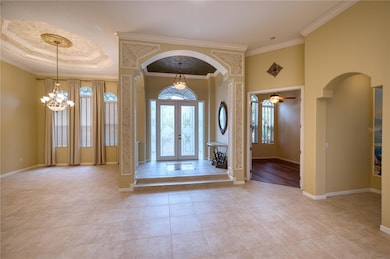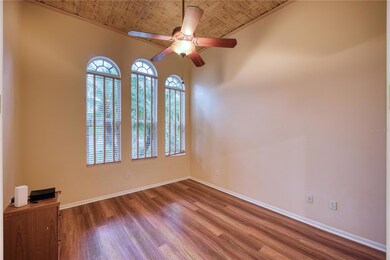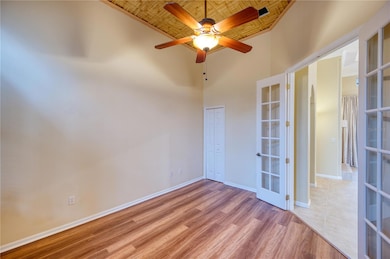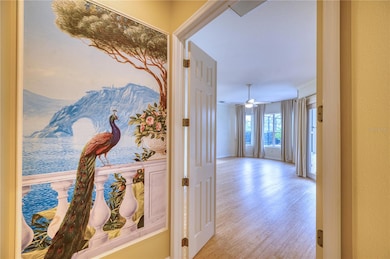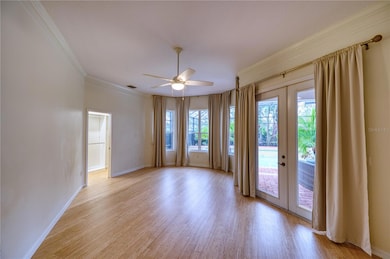10523 Cheval Place Bradenton, FL 34202
Estimated payment $7,192/month
Highlights
- Heated In Ground Pool
- 0.54 Acre Lot
- Outdoor Kitchen
- Braden River Elementary School Rated A-
- Engineered Wood Flooring
- Bonus Room
About This Home
New Roof! Welcome to this absolutely charming, one-of-a-kind customized dream house. Uncover an extraordinary treasure in the highly sought after River Club community. This impeccable single family home is a hidden gem in a peaceful and picturesque community. This expansive home features four bedrooms, plus a den, three baths and TWO bonus rooms. Surrounded by meticulously maintained landscaping creating a tranquil oasis. As you step through the double front doors, a sunken living room greets you and warmth radiates through the gas fireplace. The office and formal dining room showcase the stunning view of the pool and spa. The gourmet kitchen is a chef's dream featuring newly painted cabinets, breakfast bar, island with a dinette breakfast nook with a large aquarium window overlooking the pool. The primary suite is in its own private wing and boasts views of the pool. The suite features a recently customized walk-in closet that is the entire length of the bedroom. On the opposite side of the home, you will find three additional bedroom suites, including a jack and jill bathroom. Step outside to the resort-like pool, spa and fountain. Surrounded by pavers and a new outdoor kitchen and pool cage. Upgrades include three beautiful tray ceilings, newly installed hardwood floors in the den and guest room, and a brand new tile roof (12/24) for peace of mind for years to come. Low HOA and no CDD fees.
This one-of-a-kind rare estate is close to UTC and I-75 is for a buyer seeking sophistication, luxury, and convenience.
Listing Agent
EXIT KING REALTY Brokerage Phone: 941-497-6060 License #3602526 Listed on: 01/28/2025

Home Details
Home Type
- Single Family
Est. Annual Taxes
- $6,568
Year Built
- Built in 2003
Lot Details
- 0.54 Acre Lot
- West Facing Home
- Irrigation Equipment
- Property is zoned PDR/WPE/
HOA Fees
- $70 Monthly HOA Fees
Parking
- 3 Car Attached Garage
Home Design
- Slab Foundation
- Tile Roof
- Block Exterior
Interior Spaces
- 3,834 Sq Ft Home
- 1-Story Property
- Crown Molding
- Tray Ceiling
- High Ceiling
- Ceiling Fan
- Gas Fireplace
- Blinds
- Sliding Doors
- Family Room
- Living Room with Fireplace
- Dining Room
- Home Office
- Bonus Room
- Security System Owned
Kitchen
- Breakfast Area or Nook
- Eat-In Kitchen
- Range with Range Hood
- Recirculated Exhaust Fan
- Microwave
- Dishwasher
- Granite Countertops
- Disposal
Flooring
- Engineered Wood
- Bamboo
- Carpet
- Ceramic Tile
Bedrooms and Bathrooms
- 4 Bedrooms
- Jack-and-Jill Bathroom
- 3 Full Bathrooms
Laundry
- Laundry Room
- Dryer
- Washer
Pool
- Heated In Ground Pool
- Heated Spa
- In Ground Spa
- Outdoor Shower
- Child Gate Fence
Outdoor Features
- Outdoor Kitchen
- Rain Gutters
- Private Mailbox
Schools
- Braden River Elementary School
- Braden River Middle School
- Lakewood Ranch High School
Utilities
- Central Heating and Cooling System
- Propane
- Electric Water Heater
- Fiber Optics Available
- Phone Available
- Cable TV Available
Community Details
- Erika Dote Association
- River Club Community
- River Club South Subphase IV Subdivision
Listing and Financial Details
- Visit Down Payment Resource Website
- Tax Lot 4163
- Assessor Parcel Number 587645250
Map
Home Values in the Area
Average Home Value in this Area
Tax History
| Year | Tax Paid | Tax Assessment Tax Assessment Total Assessment is a certain percentage of the fair market value that is determined by local assessors to be the total taxable value of land and additions on the property. | Land | Improvement |
|---|---|---|---|---|
| 2025 | $6,496 | $876,081 | $61,200 | $814,881 |
| 2024 | $6,496 | $474,047 | -- | -- |
| 2023 | $6,496 | $460,240 | $0 | $0 |
| 2022 | $6,332 | $446,835 | $0 | $0 |
| 2021 | $6,100 | $433,820 | $0 | $0 |
| 2020 | $6,311 | $427,830 | $0 | $0 |
| 2019 | $6,233 | $418,211 | $0 | $0 |
| 2018 | $6,194 | $410,413 | $0 | $0 |
| 2017 | $5,784 | $401,972 | $0 | $0 |
| 2016 | $5,784 | $393,704 | $0 | $0 |
| 2015 | $5,868 | $390,967 | $0 | $0 |
| 2014 | $5,868 | $387,864 | $0 | $0 |
| 2013 | $5,855 | $382,132 | $0 | $0 |
Property History
| Date | Event | Price | List to Sale | Price per Sq Ft |
|---|---|---|---|---|
| 10/14/2025 10/14/25 | Price Changed | $1,245,000 | -3.9% | $325 / Sq Ft |
| 07/02/2025 07/02/25 | Price Changed | $1,295,000 | 0.0% | $338 / Sq Ft |
| 07/02/2025 07/02/25 | For Sale | $1,295,000 | -3.7% | $338 / Sq Ft |
| 06/30/2025 06/30/25 | Off Market | $1,345,000 | -- | -- |
| 02/26/2025 02/26/25 | Price Changed | $1,345,000 | -3.6% | $351 / Sq Ft |
| 01/28/2025 01/28/25 | For Sale | $1,395,000 | -- | $364 / Sq Ft |
Purchase History
| Date | Type | Sale Price | Title Company |
|---|---|---|---|
| Deed | $100 | -- | |
| Warranty Deed | $51,900 | -- |
Mortgage History
| Date | Status | Loan Amount | Loan Type |
|---|---|---|---|
| Previous Owner | $46,700 | No Value Available |
Source: Stellar MLS
MLS Number: A4637396
APN: 5876-4525-0
- 10515 Cheval Place
- 10528 Cheval Place
- 7420 Arrowhead Run
- 10937 Bluestem Cir
- 10228 Silverado Cir
- 7314 Wexford Ct
- 7313 Wexford Ct Unit 2A
- 7758 Summerland Cove
- 7627 Partridge Street Cir
- 11516 Sweetflag Dr
- 10160 Cherry Hills Avenue Cir
- 11519 Sweetflag Dr
- 10142 Glenmore Ave
- 11323 Rivers Bluff Cir
- 7003 River Club Blvd
- 7478 Edenmore St
- 10114 Glenmore Ave
- 9827 Royal Lytham Ave
- 6905 Pine Valley St
- 7422 Edenmore St Unit 2B
- 11003 Star Rush Place
- 7119 Pine Valley St
- 11409 Hawick Place
- 10228 Silverado Cir
- 7114 River Club Blvd
- 7486 Edenmore St
- 7482 Edenmore St
- 7475 Edenmore St
- 7236 Lismore Ct
- 12046 Thornhill Ct
- 7710 Lake Vista Ct Unit 203
- 7710 Lake Vista Ct Unit 401
- 9996 Cherry Hills Avenue Cir
- 12154 Thornhill Ct
- 10520 Boardwalk Loop Unit 704
- 10520 Boardwalk Loop Unit 302
- 7417 Vista Way Unit 208
- 7417 Vista Way Unit 105
- 7428 Vista Way Unit 202
- 8821 Manor Loop Unit 201
