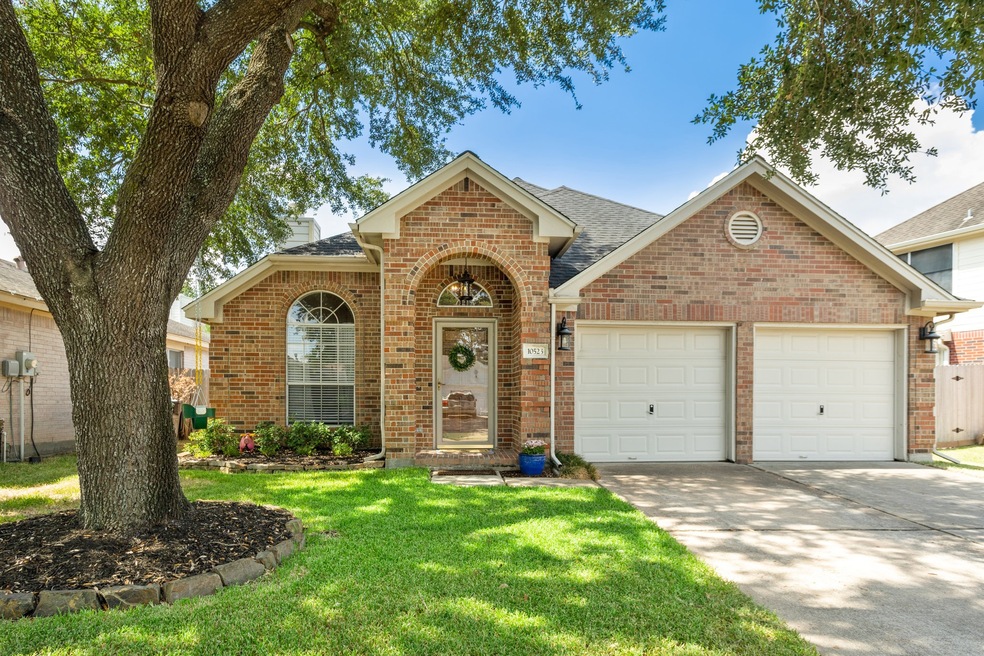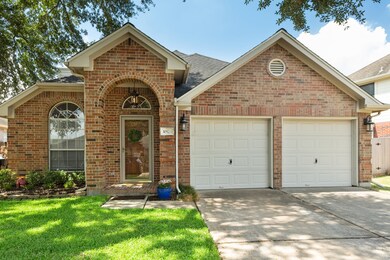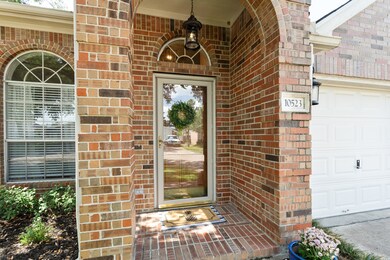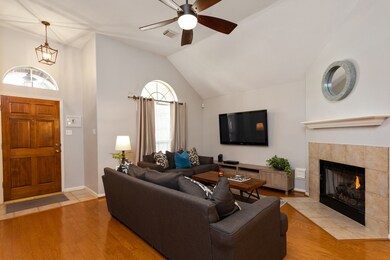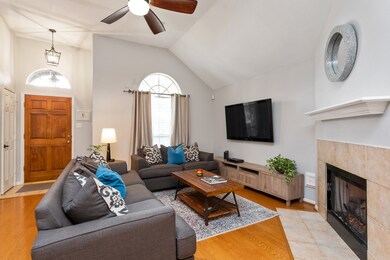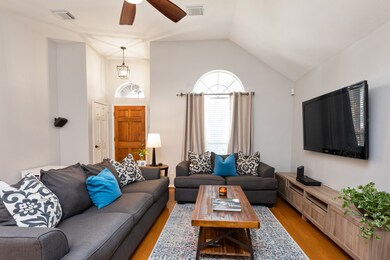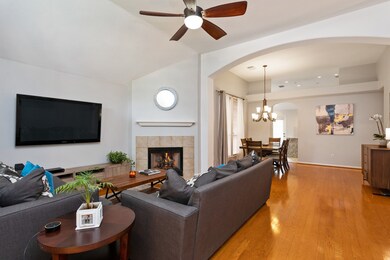
10523 N Newpark Dr Houston, TX 77041
Westbranch NeighborhoodHighlights
- Deck
- Traditional Architecture
- Community Pool
- Cypress Ridge High School Rated A-
- Engineered Wood Flooring
- Breakfast Room
About This Home
As of July 2022Charming, one-story, 3-bed/2-bath with beautiful upgrades, zoned to Cy-Fair ISD schools. Hardwood flooring and gas fireplace in living room. Formal dining and separate breakfast nook with large inset window bank. Stunning granite waterfall countertop in the kitchen is accented by slate-blue cabinetry and creamy-toned subway tiles that shine amid pendant lighting and stainless steel appliances. Large primary bedroom with ensuite bathroom features dual vanities and separate tub and shower.
Last Agent to Sell the Property
Martha Turner Sotheby's International Realty License #0657752 Listed on: 06/24/2022

Last Buyer's Agent
Lyonna Veazea
Compass Realty & Associates LLC License #0581395
Home Details
Home Type
- Single Family
Est. Annual Taxes
- $5,386
Year Built
- Built in 1998
Lot Details
- 5,040 Sq Ft Lot
- Back Yard Fenced
HOA Fees
- $23 Monthly HOA Fees
Parking
- 2 Car Attached Garage
- Garage Door Opener
Home Design
- Traditional Architecture
- Brick Exterior Construction
- Slab Foundation
- Composition Roof
Interior Spaces
- 1,732 Sq Ft Home
- 1-Story Property
- Gas Log Fireplace
- Living Room
- Breakfast Room
- Utility Room
- Washer and Gas Dryer Hookup
Kitchen
- Breakfast Bar
- Oven
- Gas Range
- Microwave
- Dishwasher
- Disposal
Flooring
- Engineered Wood
- Carpet
- Tile
Bedrooms and Bathrooms
- 3 Bedrooms
- 2 Full Bathrooms
- Double Vanity
- Separate Shower
Eco-Friendly Details
- Energy-Efficient Insulation
- Ventilation
Outdoor Features
- Deck
- Patio
Schools
- Kirk Elementary School
- Truitt Middle School
- Cypress Ridge High School
Utilities
- Central Heating and Cooling System
- Heating System Uses Gas
Community Details
Overview
- Association fees include recreation facilities
- Westbranch Association, Phone Number (281) 852-1155
- Westbranch Subdivision
Recreation
- Community Pool
Ownership History
Purchase Details
Home Financials for this Owner
Home Financials are based on the most recent Mortgage that was taken out on this home.Purchase Details
Home Financials for this Owner
Home Financials are based on the most recent Mortgage that was taken out on this home.Purchase Details
Home Financials for this Owner
Home Financials are based on the most recent Mortgage that was taken out on this home.Similar Homes in Houston, TX
Home Values in the Area
Average Home Value in this Area
Purchase History
| Date | Type | Sale Price | Title Company |
|---|---|---|---|
| Deed | -- | Alamo Title Company | |
| Warranty Deed | -- | Alamo Title Company | |
| Vendors Lien | -- | Capital Title | |
| Warranty Deed | -- | -- |
Mortgage History
| Date | Status | Loan Amount | Loan Type |
|---|---|---|---|
| Previous Owner | $139,600 | New Conventional | |
| Previous Owner | $77,600 | Unknown | |
| Previous Owner | $88,550 | No Value Available |
Property History
| Date | Event | Price | Change | Sq Ft Price |
|---|---|---|---|---|
| 06/15/2024 06/15/24 | Rented | $2,160 | 0.0% | -- |
| 05/16/2024 05/16/24 | Under Contract | -- | -- | -- |
| 03/30/2024 03/30/24 | For Rent | $2,160 | +2.9% | -- |
| 09/14/2022 09/14/22 | Off Market | $2,100 | -- | -- |
| 09/01/2022 09/01/22 | Rented | $2,100 | 0.0% | -- |
| 08/29/2022 08/29/22 | Under Contract | -- | -- | -- |
| 08/03/2022 08/03/22 | For Rent | $2,100 | 0.0% | -- |
| 07/28/2022 07/28/22 | Off Market | -- | -- | -- |
| 07/22/2022 07/22/22 | Sold | -- | -- | -- |
| 07/09/2022 07/09/22 | Pending | -- | -- | -- |
| 07/05/2022 07/05/22 | For Sale | $280,000 | 0.0% | $162 / Sq Ft |
| 06/29/2022 06/29/22 | Pending | -- | -- | -- |
| 06/24/2022 06/24/22 | For Sale | $280,000 | -- | $162 / Sq Ft |
Tax History Compared to Growth
Tax History
| Year | Tax Paid | Tax Assessment Tax Assessment Total Assessment is a certain percentage of the fair market value that is determined by local assessors to be the total taxable value of land and additions on the property. | Land | Improvement |
|---|---|---|---|---|
| 2024 | $6,975 | $300,321 | $65,288 | $235,033 |
| 2023 | $6,975 | $307,810 | $65,288 | $242,522 |
| 2022 | $5,896 | $261,595 | $50,123 | $211,472 |
| 2021 | $5,386 | $208,432 | $50,123 | $158,309 |
| 2020 | $5,477 | $198,256 | $25,190 | $173,066 |
| 2019 | $5,387 | $198,256 | $25,190 | $173,066 |
| 2018 | $1,605 | $170,554 | $25,190 | $145,364 |
| 2017 | $4,723 | $170,554 | $25,190 | $145,364 |
| 2016 | $4,723 | $170,554 | $25,190 | $145,364 |
| 2015 | $2,848 | $157,332 | $25,190 | $132,142 |
| 2014 | $2,848 | $134,986 | $17,993 | $116,993 |
Agents Affiliated with this Home
-
Kathy Emery
K
Seller's Agent in 2024
Kathy Emery
Executive Real Estate Services
(281) 464-6966
74 Total Sales
-
Hafsa Gillani
H
Buyer's Agent in 2024
Hafsa Gillani
Better Homes and Gardens Real Estate Gary Greene - The Woodlands
(602) 829-0977
17 Total Sales
-
Katie Elsbury

Seller's Agent in 2022
Katie Elsbury
Martha Turner Sotheby's International Realty
(713) 520-1981
1 in this area
39 Total Sales
-
L
Buyer's Agent in 2022
Lyonna Veazea
Compass Realty & Associates LLC
Map
Source: Houston Association of REALTORS®
MLS Number: 86718149
APN: 1158060020005
- 10422 N Pagewick Dr
- 4822 Misty Shadows Dr
- 4814 Kentwalk Dr
- 4914 Old Brickhouse Dr
- 4718 Misty Shadows Dr
- 10302 Lybert Rd
- 10326 Bridgeland Ln
- 10402 Eagle Glen Dr
- 10211 Tangiers Rd
- 10250 Bridgeland Ln
- 10311 Richmond Hill Dr
- 10318 Rockcrest Dr
- 10514 Clear Cove Ln
- 10314 Sommerville Ave
- 10131 Tangiers Rd
- 10134 Tangiers Rd
- 10260 Field Stone Dr
- 10102 Porto Rico Rd
- 4418 Talina Way
- 10024 Morocco Rd
