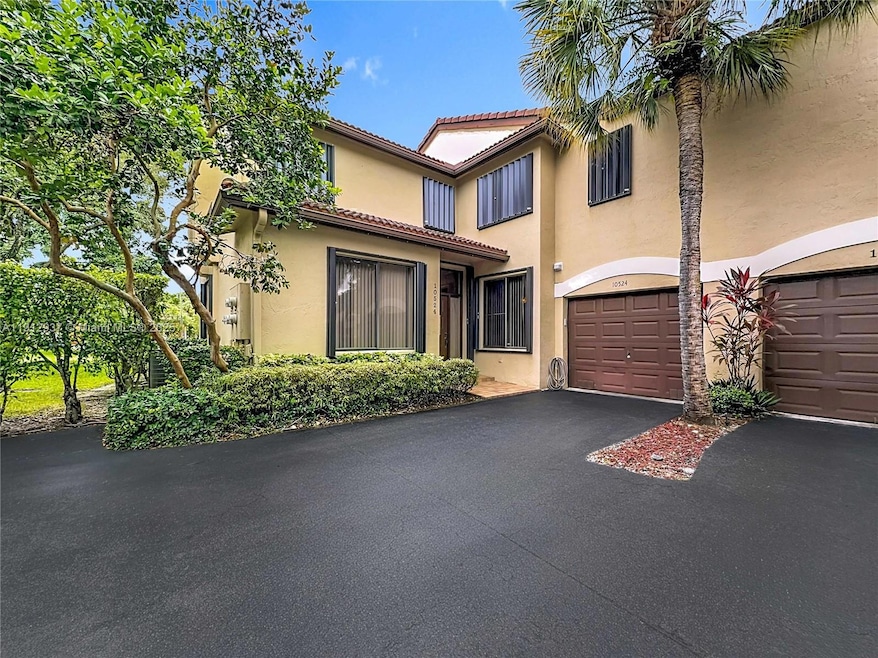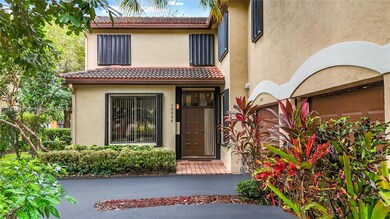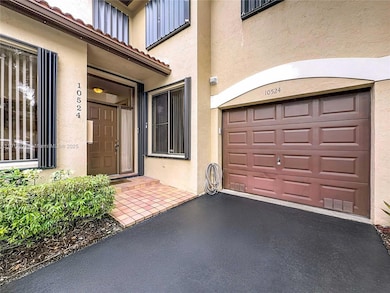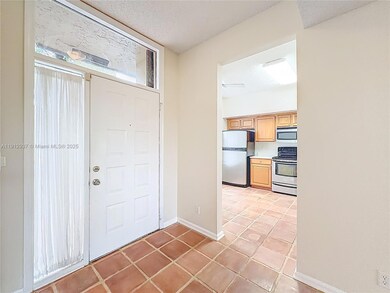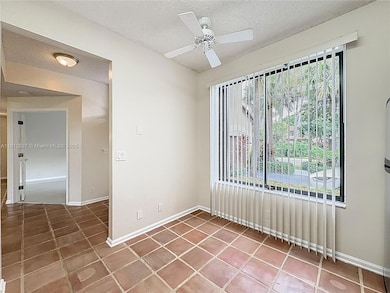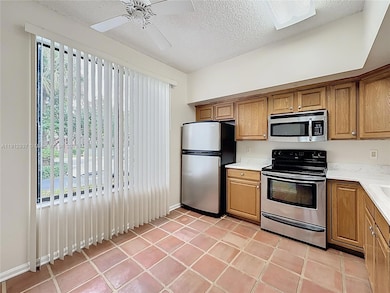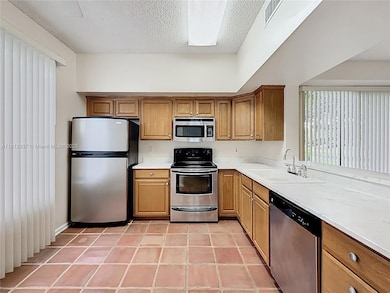10524 NW 10th St Unit A125 Plantation, FL 33322
Estimated payment $3,447/month
Highlights
- Home fronts a canal
- Clubhouse
- Community Pool
- Central Park Elementary School Rated A-
- End Unit
- Breakfast Area or Nook
About This Home
MOTIVATED SELLER. Welcome to Bridgewater II! This beautifully maintained 2-bedroom, 2-bath villa with an attached garage offers comfort, privacy, and convenience. Light, bright and airy. Fully tiled throughout with new light grey bedroom tile. It features a bright kitchen with a large window, real wood cabinetry, stainless steel appliances, new white quartz-style countertops, and space for a breakfast table. The dining area opens to a screened patio overlooking a peaceful green space and a wide canal. Both bedrooms have double doors, and the primary ensuite includes an oversized bath and HUGE walk-in closet. Additional features include a spacious laundry area, extra storage space, a new A/C, and accordion shutters. HOA includes exterior insurance and amenities, fast HOA approval. This private enclave offers a community pool, clubhouse, and play area. Clean, move-in ready, and close to everything! All reasonable offers considered. Come see today or call for details.
Property Details
Home Type
- Condominium
Est. Annual Taxes
- $7,192
Year Built
- Built in 1991
Lot Details
- Home fronts a canal
- End Unit
- North Facing Home
HOA Fees
- $736 Monthly HOA Fees
Parking
- 1 Car Attached Garage
- Automatic Garage Door Opener
Property Views
- Canal
- Garden
Home Design
- Entry on the 1st floor
- Coach House
- Concrete Block And Stucco Construction
Interior Spaces
- 1,380 Sq Ft Home
- Property has 1 Level
- Vertical Blinds
- Combination Dining and Living Room
- Storage Room
- Tile Flooring
Kitchen
- Breakfast Area or Nook
- Electric Range
- Dishwasher
- Disposal
Bedrooms and Bathrooms
- 2 Bedrooms
- Walk-In Closet
- 2 Full Bathrooms
- Dual Sinks
- Bathtub and Shower Combination in Primary Bathroom
Laundry
- Laundry in Utility Room
- Dryer
- Washer
Home Security
Schools
- Central Park Elementary School
- Plantation Middle School
- Plantation High School
Utilities
- Central Air
- Heating Available
- Electric Water Heater
Additional Features
- Canal Width 1-80 Feet
- West of U.S. Route 1
Listing and Financial Details
- Assessor Parcel Number 494131AM0330
Community Details
Overview
- Bridgewater Condo
- Bridgewater Condo,Bridgewater II Subdivision
- The community has rules related to no motorcycles, no recreational vehicles or boats, no trucks or trailers
Recreation
- Community Pool
Pet Policy
- Breed Restrictions
Additional Features
- Clubhouse
- Complete Accordion Shutters
Map
Home Values in the Area
Average Home Value in this Area
Tax History
| Year | Tax Paid | Tax Assessment Tax Assessment Total Assessment is a certain percentage of the fair market value that is determined by local assessors to be the total taxable value of land and additions on the property. | Land | Improvement |
|---|---|---|---|---|
| 2025 | $7,110 | $362,310 | -- | -- |
| 2024 | $6,448 | $362,310 | -- | -- |
| 2023 | $6,448 | $299,440 | $0 | $0 |
| 2022 | $5,582 | $272,220 | $27,220 | $245,000 |
| 2021 | $5,262 | $256,180 | $25,620 | $230,560 |
| 2020 | $5,064 | $257,480 | $25,750 | $231,730 |
| 2019 | $4,814 | $259,440 | $25,940 | $233,500 |
| 2018 | $4,374 | $244,610 | $24,460 | $220,150 |
| 2017 | $4,046 | $181,770 | $0 | $0 |
| 2016 | $3,616 | $165,250 | $0 | $0 |
| 2015 | $3,465 | $150,230 | $0 | $0 |
| 2014 | $3,107 | $136,580 | $0 | $0 |
| 2013 | -- | $124,170 | $12,420 | $111,750 |
Property History
| Date | Event | Price | List to Sale | Price per Sq Ft |
|---|---|---|---|---|
| 11/20/2025 11/20/25 | For Sale | $400,000 | 0.0% | $290 / Sq Ft |
| 10/17/2025 10/17/25 | Price Changed | $2,700 | -3.6% | $2 / Sq Ft |
| 09/30/2025 09/30/25 | For Rent | $2,800 | +27.3% | -- |
| 08/21/2021 08/21/21 | Rented | $2,200 | 0.0% | -- |
| 07/22/2021 07/22/21 | Under Contract | -- | -- | -- |
| 07/14/2021 07/14/21 | For Rent | $2,200 | +33.3% | -- |
| 06/17/2016 06/17/16 | Rented | $1,650 | 0.0% | -- |
| 05/27/2016 05/27/16 | Under Contract | -- | -- | -- |
| 05/16/2016 05/16/16 | For Rent | $1,650 | +3.1% | -- |
| 02/16/2015 02/16/15 | Rented | $1,600 | -5.9% | -- |
| 01/17/2015 01/17/15 | Under Contract | -- | -- | -- |
| 12/12/2014 12/12/14 | For Rent | $1,700 | -- | -- |
Purchase History
| Date | Type | Sale Price | Title Company |
|---|---|---|---|
| Warranty Deed | $153,000 | Attorney | |
| Warranty Deed | $122,900 | -- | |
| Warranty Deed | $81,857 | -- |
Mortgage History
| Date | Status | Loan Amount | Loan Type |
|---|---|---|---|
| Open | $73,000 | New Conventional |
Source: MIAMI REALTORS® MLS
MLS Number: A11912937
APN: 49-41-31-AM-0330
- 1002 NW 105th Ave Unit D121
- 10541 NW 10th St Unit A129
- 10547 NW 10th St Unit C128
- 1022 NW 105th Ave Unit D119
- 10717 Cleary Blvd Unit 206
- 10709 Cleary Blvd Unit 307
- 10773 Cleary Blvd Unit 104
- 10757 Cleary Blvd Unit 104
- 10733 Cleary Blvd Unit 101
- 10725 Cleary Blvd Unit 110
- 10370 NW 11th St
- 10361 NW 11th Ct
- 10301 NW 11th St
- 10615 NW 12th Ct
- 1050 NW 108th Ave
- 1110 NW 108th Ave
- 1051 NW 108th Ave
- 10700 NW 12th Ct
- 10631 NW 14th St Unit 218
- 10948 NW 12th Ct
- 1002 NW 105th Ave Unit D121
- 10534 NW 10th Ct Unit D-137
- 1002 NW 105th Way
- 1002 NW 105th Way Unit D138
- 10725 Cleary Blvd Unit 110
- 10709 Cleary Blvd Unit 307
- 10773 Cleary Blvd Unit 209
- 10781 Cleary Blvd Unit 112
- 10757 Cleary Blvd Unit 104
- 10717 Cleary Blvd Unit 207
- 10725 Cleary Blvd Unit 303
- 10725 Cleary Blvd Unit 206
- 10781 Cleary Blvd Unit 207
- 10789 Cleary Blvd Unit 108
- 1240 NW 105th Ave
- 10330 NW 12th Place
- 10601 NW 14th St
- 10631 NW 14th St Unit 210
- 10690 NW 14th St Unit 126
- 10700 NW 14th St Unit 154
