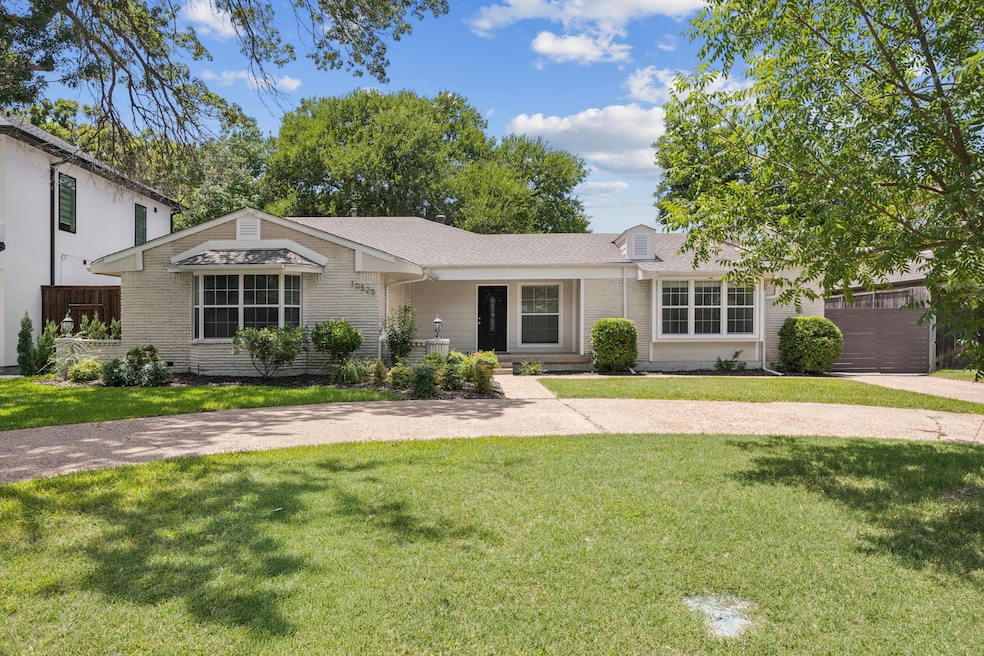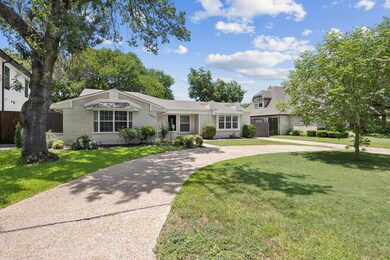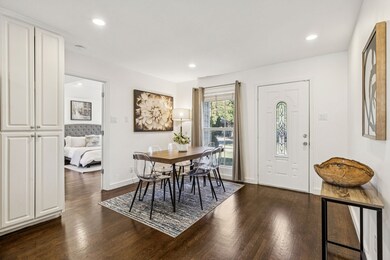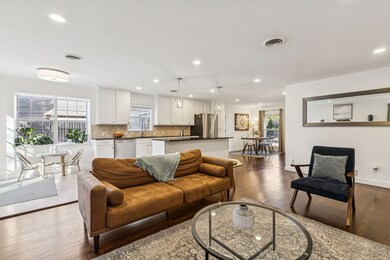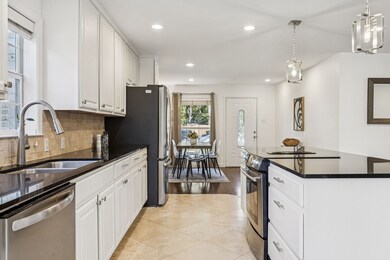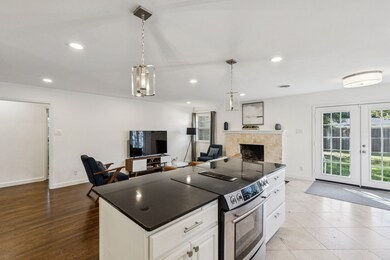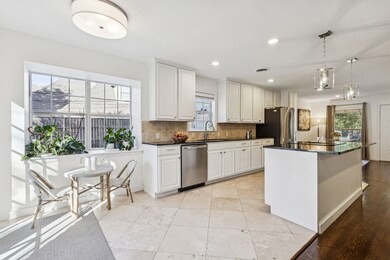10525 Castlegate Dr Dallas, TX 75229
Westhollow NeighborhoodHighlights
- Open Floorplan
- Partially Wooded Lot
- Wood Flooring
- Vaulted Ceiling
- Traditional Architecture
- Granite Countertops
About This Home
Gorgeous Sparkman Club Estates remodel! Do not miss this thoughtfully updated charmer nestled in the highly desirable Sparkman Club, a fun, family-friendly neighborhood where you can join the Club that has access to pools, tennis, events & much more! This beautifully updated 4-bedroom, 3-bath home blends timeless character with modern comfort. Open concept kitchen with stainless steel appliances that overlooks the living, dining and gorgeous over-sized backyard. Step outside to a serene and lush backyard retreat with mature trees, landscaping, stone paved patio, tall privacy fence and an electric gate entrance to the backyard for added privacy! Stunning natural light in the master bedroom and large walk-in closet. Recent upgrades include gorgeous hardwood floors throughout that were recently refinished and stained. Fresh paint, new kitchen hardware, new light fixtures & generous storage throughout the home, which includes a beautifully re-modeled laundry room. Kitchen fridge, washer and dryer can all stay! Excellent public schools as well as proximity to some of the best private schools in Dallas. Do not miss this Gem!
Listing Agent
Allie Beth Allman & Assoc. Brokerage Phone: 214-417-6306 License #0622268 Listed on: 11/16/2025

Home Details
Home Type
- Single Family
Est. Annual Taxes
- $13,013
Year Built
- Built in 1957
Lot Details
- 0.26 Acre Lot
- Fenced
- Partially Wooded Lot
Parking
- 2 Car Garage
- Circular Driveway
- Additional Parking
Home Design
- Traditional Architecture
- Brick Exterior Construction
- Pillar, Post or Pier Foundation
- Shingle Roof
Interior Spaces
- 2,274 Sq Ft Home
- 1-Story Property
- Open Floorplan
- Vaulted Ceiling
- Ceiling Fan
- Decorative Lighting
- Wood Burning Fireplace
- Gas Log Fireplace
- Family Room with Fireplace
- Fire and Smoke Detector
Kitchen
- Eat-In Kitchen
- Electric Oven
- Electric Cooktop
- Dishwasher
- Kitchen Island
- Granite Countertops
- Disposal
Flooring
- Wood
- Ceramic Tile
Bedrooms and Bathrooms
- 4 Bedrooms
- Walk-In Closet
- 3 Full Bathrooms
Laundry
- Laundry Room
- Dryer
- Washer
Outdoor Features
- Rain Gutters
Schools
- Degolyer Elementary School
- White High School
Utilities
- Central Air
- Heating System Uses Natural Gas
- High Speed Internet
- Cable TV Available
Listing and Financial Details
- Residential Lease
- Property Available on 12/20/25
- Tenant pays for all utilities
- 12 Month Lease Term
- Legal Lot and Block 12 / D6429
- Assessor Parcel Number 00000587365000000
Community Details
Overview
- Sparklman Club Estates Association
- Sparkman Club Estates Subdivision
Pet Policy
- Pet Deposit $500
- 2 Pets Allowed
Map
Source: North Texas Real Estate Information Systems (NTREIS)
MLS Number: 21114143
APN: 00000587365000000
- 3516 Princess Ln
- 10565 Cromwell Dr
- 3639 Norcross Ln
- 10548 Marquis Ln
- 3609 Warick Dr
- 3542 Regent Dr
- 10419 Cromwell Dr
- 3516 Royal Ln
- 3534 Royal Ln
- 3605 Merrell Rd
- 3343 Norcross Ln
- 3567 Flaxley Dr
- 10607 Marsh Ln
- 3604 Vancouver Dr
- 3532 Timberview Rd
- 10930 Beauty Ln
- 3448 Rosebud Park Ln
- 3222 Norcross Ln
- 3723 Royal Ln
- 10207 Marsh Ln
- 3574 Ainsworth Dr
- 3639 Norcross Ln
- 3605 Merrell Rd
- 10135 Rockmoor Dr
- 3404 Evening Petal Ln
- 10923 Marsh Ln
- 3623 Stables Ln
- 3615 Hopetown Dr
- 3616 Hopetown Dr
- 3614 Hopetown Dr
- 3212 Altman Dr
- 3650 Rickshaw Dr Unit 3650
- 3650 Rickshaw Dr Unit 3656
- 3676 Rickshaw Dr Unit C
- 3120 Chapel Downs Dr
- 3647 Whitehall Dr
- 3544 Northaven Rd Unit ID1019518P
- 10216 Carry Back Cir
- 3606 Marsh Lane Place
- 3040 Ponder Place
