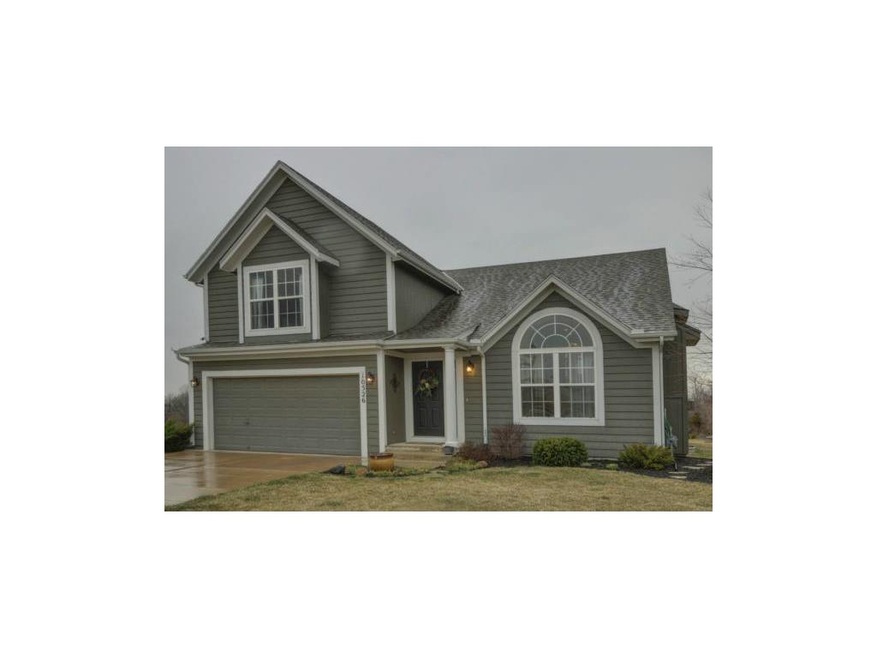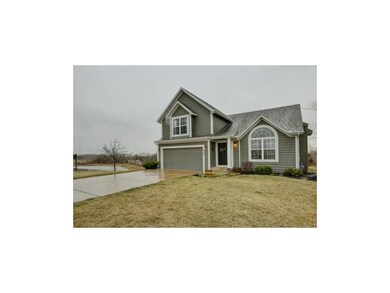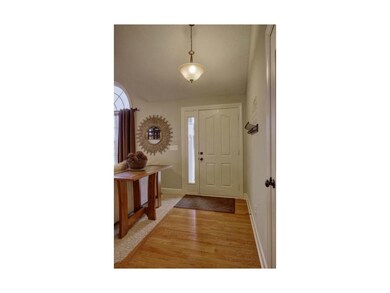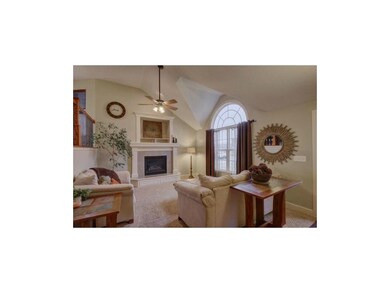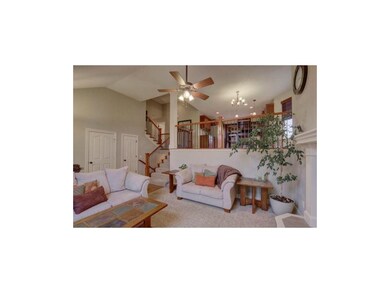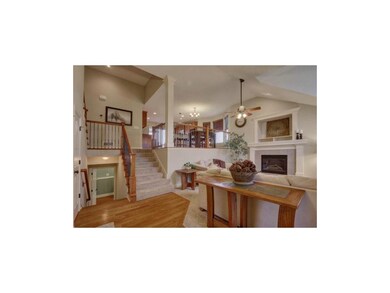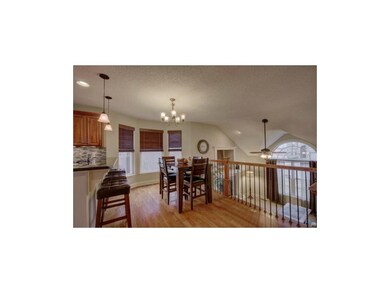
10526 Augusta Dr Kansas City, KS 66109
I-435 West KC-KS NeighborhoodHighlights
- Deck
- Pond
- Traditional Architecture
- Piper Prairie Elementary School Rated A
- Vaulted Ceiling
- Wood Flooring
About This Home
As of June 2021VaVaVOOM! LIGHTS: Granite, custom backsplash, upgraded appliance package, hardwoods, OPEN floorplan, & walk-out lower level. CAMERA: jacuzzi tub in master suite, flex space in lower level for play/exercise/office, & loads of storage. ACTION: backs to greenspace PLUS views of neighborhood pond, meticulously landscaped, expansive patio ideal for BBQ, minutes from Legends at Village West attractions.
Last Agent to Sell the Property
ReeceNichols - Overland Park License #SP00217109 Listed on: 03/20/2015
Home Details
Home Type
- Single Family
Est. Annual Taxes
- $3,908
Year Built
- Built in 2009
Lot Details
- 0.26 Acre Lot
- Side Green Space
- Sprinkler System
Parking
- 2 Car Attached Garage
- Front Facing Garage
- Garage Door Opener
Home Design
- Traditional Architecture
- Split Level Home
- Frame Construction
- Composition Roof
Interior Spaces
- Wet Bar: Carpet, Double Vanity, Shower Only, Whirlpool Tub, Cathedral/Vaulted Ceiling, Ceiling Fan(s), Walk-In Closet(s), Shower Over Tub, Vinyl, Granite Counters, Hardwood, Indirect Lighting, Pantry, Fireplace
- Built-In Features: Carpet, Double Vanity, Shower Only, Whirlpool Tub, Cathedral/Vaulted Ceiling, Ceiling Fan(s), Walk-In Closet(s), Shower Over Tub, Vinyl, Granite Counters, Hardwood, Indirect Lighting, Pantry, Fireplace
- Vaulted Ceiling
- Ceiling Fan: Carpet, Double Vanity, Shower Only, Whirlpool Tub, Cathedral/Vaulted Ceiling, Ceiling Fan(s), Walk-In Closet(s), Shower Over Tub, Vinyl, Granite Counters, Hardwood, Indirect Lighting, Pantry, Fireplace
- Skylights
- Gas Fireplace
- Thermal Windows
- Shades
- Plantation Shutters
- Drapes & Rods
- Great Room with Fireplace
- Family Room Downstairs
- Combination Kitchen and Dining Room
- Fire and Smoke Detector
Kitchen
- Electric Oven or Range
- Dishwasher
- Stainless Steel Appliances
- Granite Countertops
- Laminate Countertops
Flooring
- Wood
- Wall to Wall Carpet
- Linoleum
- Laminate
- Stone
- Ceramic Tile
- Luxury Vinyl Plank Tile
- Luxury Vinyl Tile
Bedrooms and Bathrooms
- 3 Bedrooms
- Cedar Closet: Carpet, Double Vanity, Shower Only, Whirlpool Tub, Cathedral/Vaulted Ceiling, Ceiling Fan(s), Walk-In Closet(s), Shower Over Tub, Vinyl, Granite Counters, Hardwood, Indirect Lighting, Pantry, Fireplace
- Walk-In Closet: Carpet, Double Vanity, Shower Only, Whirlpool Tub, Cathedral/Vaulted Ceiling, Ceiling Fan(s), Walk-In Closet(s), Shower Over Tub, Vinyl, Granite Counters, Hardwood, Indirect Lighting, Pantry, Fireplace
- Double Vanity
- Whirlpool Bathtub
- Carpet
Finished Basement
- Walk-Out Basement
- Basement Fills Entire Space Under The House
- Sump Pump
Outdoor Features
- Pond
- Deck
- Enclosed Patio or Porch
Location
- City Lot
Schools
- Piper Elementary School
- Piper High School
Utilities
- Central Air
- Heat Pump System
- Back Up Gas Heat Pump System
Community Details
- Highlands At Piper Subdivision
Listing and Financial Details
- Assessor Parcel Number 290907
Ownership History
Purchase Details
Home Financials for this Owner
Home Financials are based on the most recent Mortgage that was taken out on this home.Purchase Details
Home Financials for this Owner
Home Financials are based on the most recent Mortgage that was taken out on this home.Purchase Details
Home Financials for this Owner
Home Financials are based on the most recent Mortgage that was taken out on this home.Purchase Details
Home Financials for this Owner
Home Financials are based on the most recent Mortgage that was taken out on this home.Similar Homes in Kansas City, KS
Home Values in the Area
Average Home Value in this Area
Purchase History
| Date | Type | Sale Price | Title Company |
|---|---|---|---|
| Warranty Deed | -- | Platinum Title Llc | |
| Interfamily Deed Transfer | -- | Accommodation | |
| Corporate Deed | -- | Kansas Secured Title | |
| Warranty Deed | -- | Old Republic Title |
Mortgage History
| Date | Status | Loan Amount | Loan Type |
|---|---|---|---|
| Open | $248,800 | New Conventional | |
| Previous Owner | $199,500 | New Conventional | |
| Previous Owner | $154,000 | New Conventional | |
| Previous Owner | $160,000 | New Conventional | |
| Previous Owner | $165,000 | Construction |
Property History
| Date | Event | Price | Change | Sq Ft Price |
|---|---|---|---|---|
| 06/21/2021 06/21/21 | Sold | -- | -- | -- |
| 04/18/2021 04/18/21 | Pending | -- | -- | -- |
| 04/16/2021 04/16/21 | For Sale | $285,000 | +32.6% | $141 / Sq Ft |
| 06/15/2015 06/15/15 | Sold | -- | -- | -- |
| 03/27/2015 03/27/15 | Pending | -- | -- | -- |
| 03/20/2015 03/20/15 | For Sale | $215,000 | -- | -- |
Tax History Compared to Growth
Tax History
| Year | Tax Paid | Tax Assessment Tax Assessment Total Assessment is a certain percentage of the fair market value that is determined by local assessors to be the total taxable value of land and additions on the property. | Land | Improvement |
|---|---|---|---|---|
| 2024 | $6,776 | $41,274 | $7,657 | $33,617 |
| 2023 | $7,329 | $41,423 | $6,646 | $34,777 |
| 2022 | $6,358 | $35,995 | $5,684 | $30,311 |
| 2021 | $4,949 | $28,221 | $5,868 | $22,353 |
| 2020 | $4,745 | $27,081 | $5,474 | $21,607 |
| 2019 | $4,441 | $25,267 | $5,306 | $19,961 |
| 2018 | $4,470 | $24,771 | $4,456 | $20,315 |
| 2017 | $4,305 | $24,080 | $6,095 | $17,985 |
| 2016 | $4,231 | $23,378 | $6,095 | $17,283 |
| 2015 | $4,231 | $22,920 | $6,095 | $16,825 |
| 2014 | $2,933 | $22,635 | $6,095 | $16,540 |
Agents Affiliated with this Home
-
Chris Austin

Seller's Agent in 2021
Chris Austin
KW KANSAS CITY METRO
(913) 522-9546
1 in this area
421 Total Sales
-
Heather Austin
H
Seller Co-Listing Agent in 2021
Heather Austin
KW KANSAS CITY METRO
1 in this area
126 Total Sales
-
Stacey Carrow

Buyer's Agent in 2021
Stacey Carrow
Compass Realty Group
(816) 803-7767
1 in this area
73 Total Sales
-
Megan Irvine

Seller's Agent in 2015
Megan Irvine
ReeceNichols - Overland Park
(913) 636-9899
53 Total Sales
Map
Source: Heartland MLS
MLS Number: 1927827
APN: 290907
- 10509 Augusta Dr
- SWC I-435 & Leavenworth Rd
- 3916 N 99th St
- 12838 Hubbard Rd
- 4528 N 108th St
- 4108 N 108th St
- 4102 N 108th St
- 4603 N 111th St
- 4307 N 110th Terrace
- 3979 Hutton Rd
- 4316 N 111th St
- 4101 N 110th Terrace
- 5118 N 108th St
- 10203 Donahoo Rd
- 10213 Countryside Dr
- 10809 Countryside Dr
- 11155 Hubbard Rd
- 4805 N 115th St
- 10901 Donahoo Rd
- 5076 N 101st Terrace
