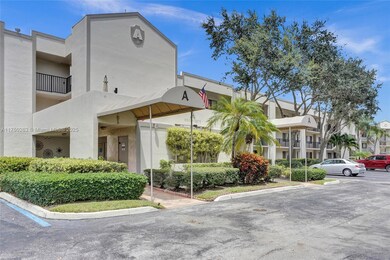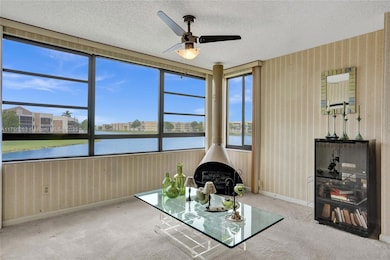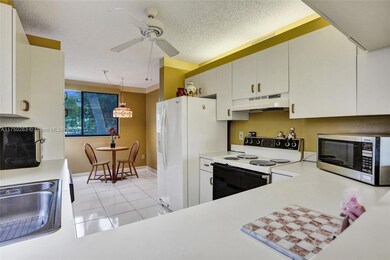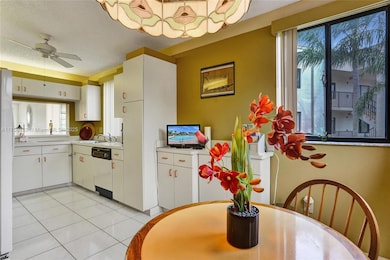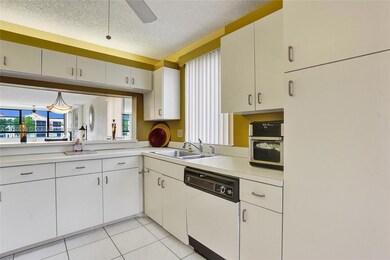
10526 E Clairmont Cir Unit 212 Tamarac, FL 33321
Highlights
- Lake Front
- Senior Community
- Deck
- Fitness Center
- Clubhouse
- Heated Community Pool
About This Home
As of April 2025Come view this spacious second floor, 2 bedroom/2 bathroom, corner unit with lake views, located in the desirable 55+ community of Clairmont. This home features a split floor plan with a large master and second bedroom, laundry room, eat in kitchen, and a spacious living area overlooking a beautiful lake. For added safety, there is a 24-hour guard gate at the entrance to the community. There are plenty of amenities to fit your lifestyle including an indoor and outdoor pool, shuffleboard, gym, walking paths, billiard room, sauna, card room, theater, live shows, and free transportation buses. This is a great opportunity to enjoy the retired life in sunny South Florida in this beautifully landscaped Clairmont community. This unit is priced to sell and ready to move in. Seller is Motivated!
Last Agent to Sell the Property
Keller Williams Central License #3422772 Listed on: 02/24/2025

Property Details
Home Type
- Condominium
Est. Annual Taxes
- $898
Year Built
- Built in 1987
HOA Fees
- $577 Monthly HOA Fees
Home Design
- Concrete Block And Stucco Construction
Interior Spaces
- 1,294 Sq Ft Home
- 3-Story Property
- Custom Mirrors
- Ceiling Fan
- Carpet
- Water Views
- Security Fence, Lighting or Alarms
Kitchen
- Electric Range
- Microwave
- Ice Maker
- Dishwasher
- Trash Compactor
- Disposal
Bedrooms and Bathrooms
- 2 Bedrooms
- Split Bedroom Floorplan
- Closet Cabinetry
- Walk-In Closet
- 2 Full Bathrooms
- Shower Only
Laundry
- Dryer
- Washer
Parking
- 1 Car Parking Space
- Guest Parking
- Deeded Parking
Additional Features
- Accessible Elevator Installed
- Deck
- Lake Front
- Central Heating and Cooling System
Listing and Financial Details
- Assessor Parcel Number 494106CC0240
Community Details
Overview
- Senior Community
- Low-Rise Condominium
- Clairmont Condos
- Clairmont Condominium,Kings Point Subdivision
- The community has rules related to no motorcycles, no recreational vehicles or boats, no trucks or trailers
Amenities
- Community Barbecue Grill
- Trash Chute
- Clubhouse
- Billiard Room
- Elevator
Recreation
- Fitness Center
- Heated Community Pool
- Bike Trail
Pet Policy
- Breed Restrictions
Building Details
- Maintenance Expense $174
Security
- Security Guard
- Complex Is Fenced
- Fire and Smoke Detector
- Fire Sprinkler System
Ownership History
Purchase Details
Home Financials for this Owner
Home Financials are based on the most recent Mortgage that was taken out on this home.Purchase Details
Purchase Details
Purchase Details
Home Financials for this Owner
Home Financials are based on the most recent Mortgage that was taken out on this home.Purchase Details
Purchase Details
Purchase Details
Similar Homes in the area
Home Values in the Area
Average Home Value in this Area
Purchase History
| Date | Type | Sale Price | Title Company |
|---|---|---|---|
| Warranty Deed | $145,000 | Butler Title | |
| Interfamily Deed Transfer | -- | Attorney | |
| Deed | $100 | -- | |
| Warranty Deed | $74,000 | Cooperative Title Agency Of | |
| Interfamily Deed Transfer | -- | Attorney | |
| Quit Claim Deed | $100 | -- | |
| Special Warranty Deed | $62,071 | -- |
Property History
| Date | Event | Price | Change | Sq Ft Price |
|---|---|---|---|---|
| 04/03/2025 04/03/25 | Sold | $145,000 | -4.6% | $112 / Sq Ft |
| 02/24/2025 02/24/25 | For Sale | $152,000 | +105.4% | $117 / Sq Ft |
| 04/17/2014 04/17/14 | Sold | $74,000 | -7.4% | $59 / Sq Ft |
| 03/18/2014 03/18/14 | Pending | -- | -- | -- |
| 10/03/2013 10/03/13 | For Sale | $79,900 | -- | $64 / Sq Ft |
Tax History Compared to Growth
Tax History
| Year | Tax Paid | Tax Assessment Tax Assessment Total Assessment is a certain percentage of the fair market value that is determined by local assessors to be the total taxable value of land and additions on the property. | Land | Improvement |
|---|---|---|---|---|
| 2025 | $898 | $67,350 | -- | -- |
| 2024 | $889 | $65,460 | -- | -- |
| 2023 | $889 | $63,560 | $0 | $0 |
| 2022 | $788 | $61,710 | $0 | $0 |
| 2021 | $769 | $59,920 | $0 | $0 |
| 2020 | $756 | $59,100 | $0 | $0 |
| 2019 | $748 | $57,780 | $0 | $0 |
| 2018 | $728 | $56,710 | $0 | $0 |
| 2017 | $726 | $55,550 | $0 | $0 |
| 2016 | $1,054 | $54,410 | $0 | $0 |
| 2015 | $979 | $54,040 | $0 | $0 |
| 2014 | $1,683 | $54,080 | $0 | $0 |
| 2013 | -- | $49,170 | $4,920 | $44,250 |
Agents Affiliated with this Home
-
Robert Pavlick

Seller's Agent in 2025
Robert Pavlick
Keller Williams Central
(954) 588-2383
2 in this area
38 Total Sales
-
David Placido
D
Buyer's Agent in 2025
David Placido
Klein Morgan Realty LLC
(954) 397-2755
1 in this area
4 Total Sales
-
Susan Moskowitz

Seller's Agent in 2014
Susan Moskowitz
RE/MAX
68 in this area
88 Total Sales
Map
Source: MIAMI REALTORS® MLS
MLS Number: A11750263
APN: 49-41-06-CC-0240
- 10540 E Clairmont Cir Unit 205
- 10568 E Clairmont Cir Unit 303
- 10597 E Clairmont Cir Unit 212
- 10547 E Clairmont Cir Unit 102
- 10561 E Clairmont Cir Unit 105
- 10443 E Clairmont Cir Unit 203
- 7210 Fairfax Dr Unit 106
- 7218 Fairfax Dr Unit 110
- 10664 W Clairmont Cir Unit 305
- 10324 E Clairmont Cir Unit 101
- 10429 E Clairmont Cir Unit 108
- 10401 E Clairmont Cir Unit 109
- 10665 W Clairmont Cir Unit 302
- 10332 E Clairmont Cir Unit 209
- 10657 W Clairmont Cir Unit 306
- 10641 W Clairmont Cir Unit 203
- 7338 Fairfax Dr Unit 203
- 7516 Ashmont Cir Unit 104
- 7504 Ashmont Cir Unit 110
- 10706 W Clairmont Cir Unit 110

