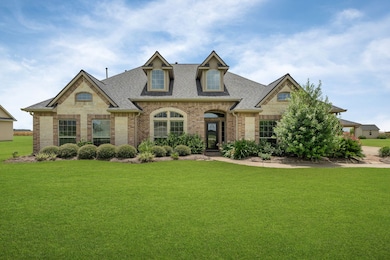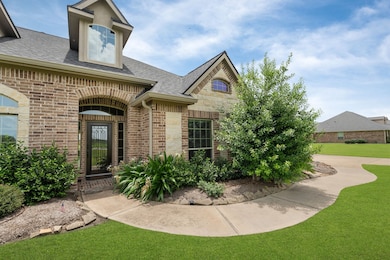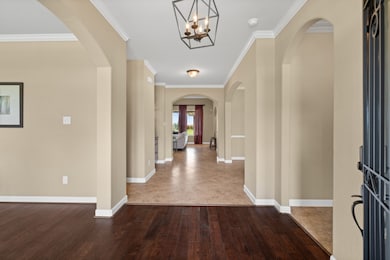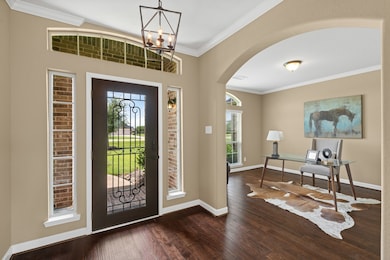
10527 Caddo Lake Dr Needville, TX 77461
Estimated payment $4,114/month
Highlights
- Heated Above Ground Pool
- Deck
- Traditional Architecture
- Needville Elementary School Rated A-
- Adjacent to Greenbelt
- Hydromassage or Jetted Bathtub
About This Home
Highly sought-after 1 story custom home in the gated acreage community of Tejas Lakes! Nestled on 1.22 acres w/no back neighbors, this home offers privacy, space, & comfort. The exterior features 3-car garage, extended concrete walkways, professional landscaping w/drainage, LG covered back patio, & exercise pool—perfect for relaxing or staying active. Inside, you’ll find hand-scraped wood floors, neutral tile, & crown molding throughout much of the home. The flexible layout includes a formal dining room, a study/formal living area, & stunning built-in bar w/stone accents & spotlighting to display your wine or liquor collection. The kitchen offers all the expected amenities—under-cabinet lighting, island w/storage, breakfast bar, & breakfast area—while the spacious living room features a cozy fireplace & picturesque windows overlooking the expansive backyard. All bedrooms are generously sized, w/primary suite thoughtfully split for added privacy. Zoned to Needville ISD.
Home Details
Home Type
- Single Family
Est. Annual Taxes
- $10,046
Year Built
- Built in 2015
Lot Details
- 1.22 Acre Lot
- Adjacent to Greenbelt
- Northwest Facing Home
- Sprinkler System
- Cleared Lot
- Private Yard
HOA Fees
- $92 Monthly HOA Fees
Parking
- 3 Car Garage
- Garage Door Opener
- Driveway
- Additional Parking
Home Design
- Traditional Architecture
- Brick Exterior Construction
- Slab Foundation
- Composition Roof
- Cement Siding
- Stone Siding
Interior Spaces
- 3,207 Sq Ft Home
- 1-Story Property
- Wired For Sound
- Crown Molding
- High Ceiling
- Ceiling Fan
- Gas Fireplace
- Window Treatments
- Formal Entry
- Family Room Off Kitchen
- Living Room
- Breakfast Room
- Dining Room
- Home Office
- Utility Room
- Washer and Electric Dryer Hookup
Kitchen
- Breakfast Bar
- Electric Oven
- Gas Cooktop
- Microwave
- Dishwasher
- Kitchen Island
- Granite Countertops
Flooring
- Carpet
- Tile
Bedrooms and Bathrooms
- 4 Bedrooms
- 3 Full Bathrooms
- Double Vanity
- Single Vanity
- Hydromassage or Jetted Bathtub
- Separate Shower
Home Security
- Security System Leased
- Fire and Smoke Detector
Eco-Friendly Details
- ENERGY STAR Qualified Appliances
- Energy-Efficient Windows with Low Emissivity
- Energy-Efficient HVAC
- Energy-Efficient Thermostat
Outdoor Features
- Heated Above Ground Pool
- Deck
- Covered patio or porch
Schools
- Needville Elementary School
- Needville Junior High School
- Needville High School
Utilities
- Central Heating and Cooling System
- Heating System Uses Gas
- Programmable Thermostat
- Aerobic Septic System
Community Details
- First Services Residential Housto Association, Phone Number (713) 932-1122
- Built by K.Hovanian
- Tejas Lakes Subdivision
Map
Home Values in the Area
Average Home Value in this Area
Tax History
| Year | Tax Paid | Tax Assessment Tax Assessment Total Assessment is a certain percentage of the fair market value that is determined by local assessors to be the total taxable value of land and additions on the property. | Land | Improvement |
|---|---|---|---|---|
| 2023 | $5,921 | $495,902 | $32,609 | $463,293 |
| 2022 | $6,931 | $450,820 | $29,160 | $421,660 |
| 2021 | $7,770 | $409,840 | $60,170 | $349,670 |
| 2020 | $8,237 | $407,500 | $60,170 | $347,330 |
| 2019 | $7,946 | $370,100 | $60,170 | $309,930 |
| 2018 | $7,741 | $360,970 | $60,170 | $300,800 |
| 2017 | $7,896 | $367,070 | $60,170 | $306,900 |
| 2016 | $7,711 | $358,480 | $51,180 | $307,300 |
| 2015 | $947 | $43,260 | $43,260 | $0 |
| 2014 | $5 | $210 | $210 | $0 |
Property History
| Date | Event | Price | Change | Sq Ft Price |
|---|---|---|---|---|
| 07/10/2025 07/10/25 | For Sale | $575,000 | -- | $179 / Sq Ft |
Purchase History
| Date | Type | Sale Price | Title Company |
|---|---|---|---|
| Warranty Deed | -- | Select Title Llc | |
| Vendors Lien | -- | Alamo Title Co | |
| Deed | -- | -- | |
| Deed | -- | -- |
Mortgage History
| Date | Status | Loan Amount | Loan Type |
|---|---|---|---|
| Previous Owner | $324,350 | New Conventional |
Similar Homes in Needville, TX
Source: Houston Association of REALTORS®
MLS Number: 43505435
APN: 8708-00-003-0140-906
- 6918 Nichols Landing
- 7518 Tejas Lakes Trail
- 7502 Tejas Lakes Trail
- 10506 Highway 36
- 9103 Jeske Rd
- 11023 Thompsons Landing
- 6618 Allens Landing
- 7018 Nichols Landing
- 11026 Thompsons Landing
- 11034 Thompsons Landing
- 11027 Thompsons Landing
- 11031 Thompsons Landing
- 6803 Allens Landing
- 6715 Allens Landing
- 6706 Allens Landing
- 6714 Allens Landing
- 6802 Allens Landing
- 6710 Allens Landing
- 7006 Nichols Landing
- 6903 Nichols Landing
- 10910 Highway 36
- 6223 Fenske Ln
- 8414 Main St
- 6143 Kamas Ln
- 3211 School St
- 3318 Schroeder Ave
- 3315 Rosenberg St Unit 9
- 2520 Richmond St Unit A
- 2520 Richmond St
- 14114 Highway 36
- 8558 Ora Meadows Dr
- 8538 Ora Meadows Dr
- 8627 Vacek Crossing Way
- 8634 Vacek Crossing Way
- 3010 Dawn Light Dr
- 3323 Majestic Pine Ln
- 4802 Windy Poplar Trail
- 10819 Herbaceum Ct
- 10806 Anthonomus Way
- 3134 Everwood Trail






