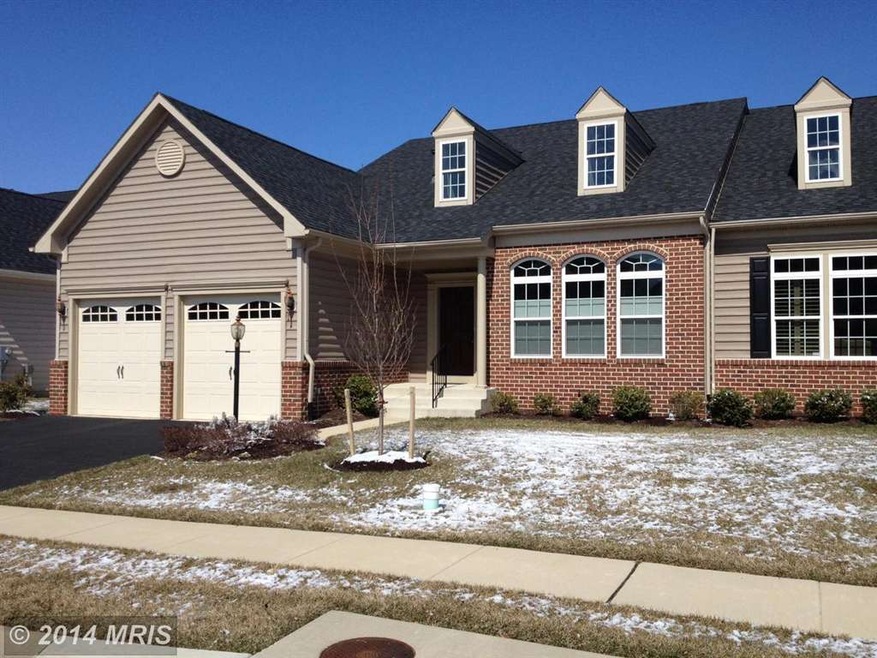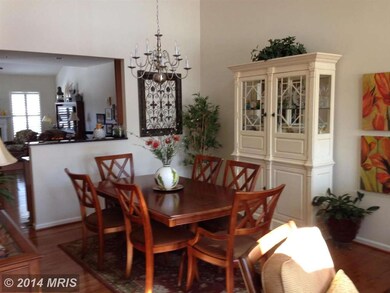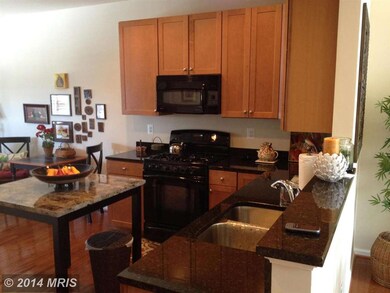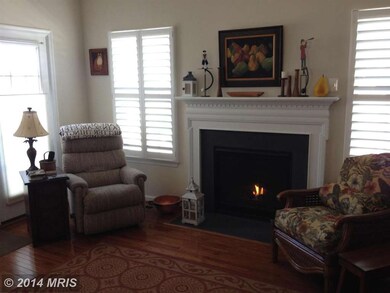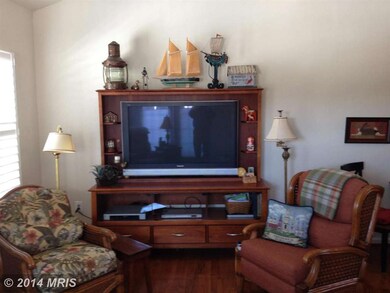
10527 Edwardian Ln Unit 145 New Market, MD 21774
Estimated Value: $554,133 - $628,000
3
Beds
2.5
Baths
2,200
Sq Ft
$265/Sq Ft
Est. Value
Highlights
- Private Pool
- Open Floorplan
- 1 Fireplace
- Oakdale Elementary School Rated A-
- Cape Cod Architecture
- Community Center
About This Home
As of May 201455+ community what a great place this is truly a spectacular home every detail you can imagine Granite, hardwood floors, fireplace, deck, 2 car garage, Seller has purchased next home already very easy to show. Please call the listing office for appt.
Townhouse Details
Home Type
- Townhome
Est. Annual Taxes
- $3,578
Year Built
- Built in 2010
Lot Details
- 4,704
HOA Fees
- $300 Monthly HOA Fees
Parking
- 2 Car Attached Garage
Home Design
- Semi-Detached or Twin Home
- Cape Cod Architecture
- Brick Exterior Construction
Interior Spaces
- 2,200 Sq Ft Home
- Property has 3 Levels
- Open Floorplan
- 1 Fireplace
- Dining Area
- Unfinished Basement
Bedrooms and Bathrooms
- 3 Bedrooms | 1 Main Level Bedroom
Pool
- Private Pool
Utilities
- Forced Air Heating and Cooling System
- Natural Gas Water Heater
Listing and Financial Details
- Assessor Parcel Number 1109325522
Community Details
Overview
- Association fees include common area maintenance, insurance, management, pool(s)
- Signture Club At Community
- Signature Club At Greenview Subdivision
Amenities
- Common Area
- Community Center
Recreation
- Community Pool
Ownership History
Date
Name
Owned For
Owner Type
Purchase Details
Closed on
Oct 28, 2010
Sold by
Nvr Inc
Bought by
Nilson Doris P
Total Days on Market
13
Current Estimated Value
Similar Homes in New Market, MD
Create a Home Valuation Report for This Property
The Home Valuation Report is an in-depth analysis detailing your home's value as well as a comparison with similar homes in the area
Home Values in the Area
Average Home Value in this Area
Purchase History
| Date | Buyer | Sale Price | Title Company |
|---|---|---|---|
| Nilson Doris P | $303,700 | -- |
Source: Public Records
Property History
| Date | Event | Price | Change | Sq Ft Price |
|---|---|---|---|---|
| 05/21/2014 05/21/14 | Sold | $390,000 | -2.5% | $177 / Sq Ft |
| 04/08/2014 04/08/14 | Pending | -- | -- | -- |
| 03/26/2014 03/26/14 | For Sale | $399,900 | -- | $182 / Sq Ft |
Source: Bright MLS
Tax History Compared to Growth
Tax History
| Year | Tax Paid | Tax Assessment Tax Assessment Total Assessment is a certain percentage of the fair market value that is determined by local assessors to be the total taxable value of land and additions on the property. | Land | Improvement |
|---|---|---|---|---|
| 2024 | $5,376 | $436,700 | $80,000 | $356,700 |
| 2023 | $5,016 | $420,467 | $0 | $0 |
| 2022 | $4,826 | $404,233 | $0 | $0 |
| 2021 | $4,554 | $388,000 | $80,000 | $308,000 |
| 2020 | $4,554 | $381,033 | $0 | $0 |
| 2019 | $4,391 | $374,067 | $0 | $0 |
| 2018 | $4,302 | $367,100 | $80,000 | $287,100 |
| 2017 | $3,808 | $367,100 | $0 | $0 |
| 2016 | $3,627 | $325,367 | $0 | $0 |
| 2015 | $3,627 | $304,500 | $0 | $0 |
| 2014 | $3,627 | $304,233 | $0 | $0 |
Source: Public Records
Agents Affiliated with this Home
-
Carl Stein

Seller's Agent in 2014
Carl Stein
EXP Realty, LLC
(301) 674-1520
39 Total Sales
-
Trish Mills

Buyer's Agent in 2014
Trish Mills
Charis Realty Group
(301) 748-0434
12 in this area
435 Total Sales
Map
Source: Bright MLS
MLS Number: 1002902688
APN: 09-325522
Nearby Homes
- 10579 Edwardian Ln
- 5808 Hollys Way
- 6022 Douglas Ave
- 10828 Dewey Way E
- 5721 Meyer Ave
- 5631 Jordan Blvd
- 6025 Pecking Stone St
- 6042 Pecking Stone St
- 5825 Pecking Stone St
- 6010 Fallfish Ct
- 6172 Mississippi Ln
- 6063 Piscataway St
- 6034 Goshawk St
- 6153 Fallfish Ct
- 6212 Illinois Ct
- 10105 Bluegill St
- 5907 Duvel St
- 10017 Prestwich Terrace
- 5910 Etterbeek St
- 10117 Fosset St
- 10527 Edwardian Ln
- 10527 Edwardian Ln Unit 145
- 10523 Edwardian Ln
- 10577 Edwardian Ln
- 10575 Edwardian Ln
- 10535 Edwardian Ln
- 10535 Edwardian Ln Unit 149
- 10533 Edwardian Ln Unit 148
- 10533 Edwardian Ln
- 10518 Edwardian Ln
- 10520 Edwardian Ln
- 10581 Edwardian Ln
- 10583 Edwardian Ln
- 10516 Edwardian Ln
- 10521 Edwardian Ln
- 10522 Edwardian Ln
- 10522 Edwardian Ln Unit 99
- 10514 Edwardian Ln
- 10571 Edwardian Ln
- 10573 Edwardian Ln
