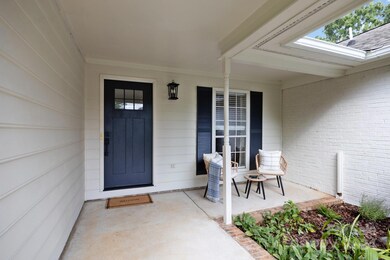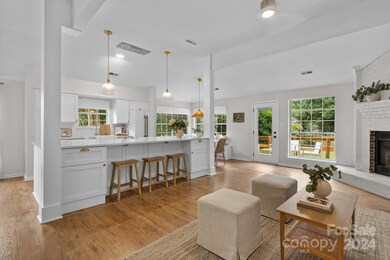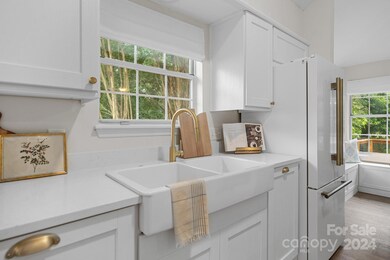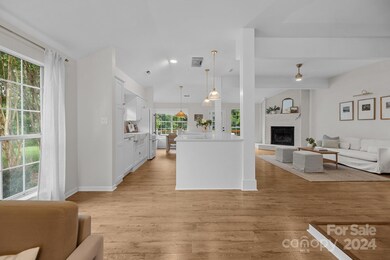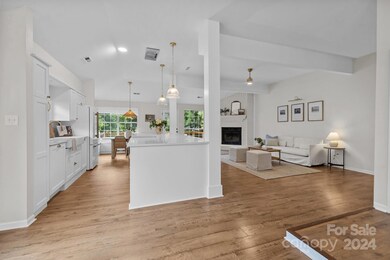
10527 Fairway Ridge Rd Charlotte, NC 28277
Providence NeighborhoodHighlights
- Open Floorplan
- Deck
- Breakfast Bar
- Jay M Robinson Middle School Rated A-
- 2 Car Attached Garage
- 1-Story Property
About This Home
As of September 2024Discover this exquisite updated ranch in Wellington Square nestled in the sought after Raintree neighborhood! The open floor plan features soaring vaulted ceilings & a seamless flow from the lvg room, kitchen, family rm, & breakfast nook. The main living areas are flooded with abundant natural light, adorned w/ neutral colors & designer finishes making it perfect for entertaining or quiet evening. The spacious primary offers a luxurious spa like ensuite bath w/ walk-in closet & dual vanity. 3 add'l beds share a well-appointed hall bath. Elegant low maintenance vinyl plank flooring throughout creates a warm & inviting atmosphere. Step out back to a charming deck & fully fenced level backyard. Rain gutters & interior painted garage are just a few add'l touches to make it move in ready. Nearby desirable shopping, dining, and I-485/I-77. Raintree Country Club includes golf, pool, club, tennis & more. Membership fee is additional, but property owners are not required to pay initiation fee.
Last Agent to Sell the Property
Stone Realty Group Brokerage Email: matt@mattstoneteam.com License #234656 Listed on: 07/26/2024
Co-Listed By
Stone Realty Group Brokerage Email: matt@mattstoneteam.com License #277965
Home Details
Home Type
- Single Family
Est. Annual Taxes
- $2,955
Year Built
- Built in 1987
Lot Details
- Back Yard Fenced
- Property is zoned N1-A
HOA Fees
- $21 Monthly HOA Fees
Parking
- 2 Car Attached Garage
- Front Facing Garage
- Driveway
Home Design
- Brick Exterior Construction
- Slab Foundation
Interior Spaces
- 1,903 Sq Ft Home
- 1-Story Property
- Open Floorplan
- Family Room with Fireplace
Kitchen
- Breakfast Bar
- Dishwasher
- Disposal
Bedrooms and Bathrooms
- 4 Main Level Bedrooms
- 2 Full Bathrooms
Schools
- Mcalpine Elementary School
- Jay M. Robinson Middle School
- Providence High School
Additional Features
- Deck
- Central Heating and Cooling System
Community Details
- Raintree South Association
- Raintree Subdivision
- Mandatory home owners association
Listing and Financial Details
- Assessor Parcel Number 225-302-05
Ownership History
Purchase Details
Home Financials for this Owner
Home Financials are based on the most recent Mortgage that was taken out on this home.Purchase Details
Home Financials for this Owner
Home Financials are based on the most recent Mortgage that was taken out on this home.Purchase Details
Home Financials for this Owner
Home Financials are based on the most recent Mortgage that was taken out on this home.Purchase Details
Similar Homes in Charlotte, NC
Home Values in the Area
Average Home Value in this Area
Purchase History
| Date | Type | Sale Price | Title Company |
|---|---|---|---|
| Warranty Deed | $645,000 | Austin Title | |
| Warranty Deed | $500,000 | None Listed On Document | |
| Warranty Deed | $180,000 | Investors Title Insurance Co | |
| Warranty Deed | $165,000 | -- |
Mortgage History
| Date | Status | Loan Amount | Loan Type |
|---|---|---|---|
| Open | $444,998 | New Conventional | |
| Previous Owner | $122,000 | Unknown | |
| Previous Owner | $120,000 | Purchase Money Mortgage | |
| Previous Owner | $110,000 | Balloon |
Property History
| Date | Event | Price | Change | Sq Ft Price |
|---|---|---|---|---|
| 09/09/2024 09/09/24 | Sold | $645,000 | -0.8% | $339 / Sq Ft |
| 07/26/2024 07/26/24 | For Sale | $650,000 | +30.0% | $342 / Sq Ft |
| 05/16/2024 05/16/24 | Sold | $500,000 | +11.1% | $263 / Sq Ft |
| 04/14/2024 04/14/24 | Pending | -- | -- | -- |
| 04/10/2024 04/10/24 | For Sale | $450,000 | -- | $236 / Sq Ft |
Tax History Compared to Growth
Tax History
| Year | Tax Paid | Tax Assessment Tax Assessment Total Assessment is a certain percentage of the fair market value that is determined by local assessors to be the total taxable value of land and additions on the property. | Land | Improvement |
|---|---|---|---|---|
| 2023 | $2,955 | $383,900 | $130,000 | $253,900 |
| 2022 | $2,890 | $286,500 | $95,000 | $191,500 |
| 2021 | $2,879 | $286,500 | $95,000 | $191,500 |
| 2020 | $2,872 | $286,500 | $95,000 | $191,500 |
| 2019 | $2,856 | $286,500 | $95,000 | $191,500 |
| 2018 | $2,629 | $194,800 | $55,000 | $139,800 |
| 2017 | $2,584 | $194,800 | $55,000 | $139,800 |
| 2016 | $2,575 | $194,800 | $55,000 | $139,800 |
| 2015 | $2,563 | $194,800 | $55,000 | $139,800 |
| 2014 | $2,549 | $193,600 | $55,000 | $138,600 |
Agents Affiliated with this Home
-
Matt Stone

Seller's Agent in 2024
Matt Stone
Stone Realty Group
(704) 755-5095
27 in this area
929 Total Sales
-
Heather Montgomery

Seller's Agent in 2024
Heather Montgomery
Cottingham Chalk
(704) 288-6690
6 in this area
129 Total Sales
-
Hasty Millen

Seller Co-Listing Agent in 2024
Hasty Millen
Stone Realty Group
(704) 309-1005
3 in this area
80 Total Sales
-
Michelle Kidd
M
Buyer's Agent in 2024
Michelle Kidd
COMPASS
(704) 724-2091
5 in this area
27 Total Sales
Map
Source: Canopy MLS (Canopy Realtor® Association)
MLS Number: 4164342
APN: 225-302-05
- 10518 Fairway Ridge Rd
- 10805 Winterbourne Ct
- 10945 Winterbourne Ct
- 10942 Winterbourne Ct Unit 42
- 10240 Rose Meadow Ln Unit D
- 6932 Curlee Ct
- 10209 Green Tee Ln
- 7716 Seton House Ln
- 8500 Peyton Randolph Dr
- 8806 Golf Ridge Dr
- 7014 Walton Heath Ln
- 7106 Walton Heath Ln
- 10101 Wood Ct
- 10512 Roseberry Ct
- 6412 Boykin Spaniel Rd
- 10511 Pullengreen Dr
- 7031 Walton Heath Ln
- 10418 Pullengreen Dr
- 10209 Thomas Payne Cir
- 7213 Baniff Cir

