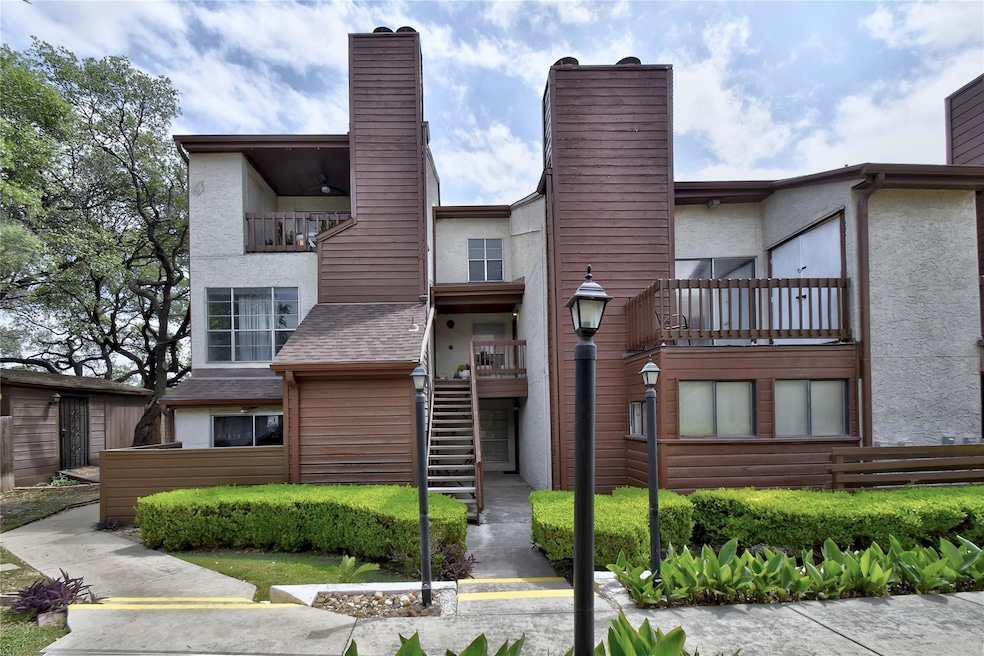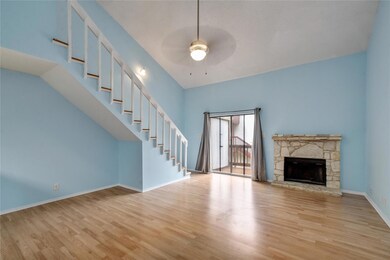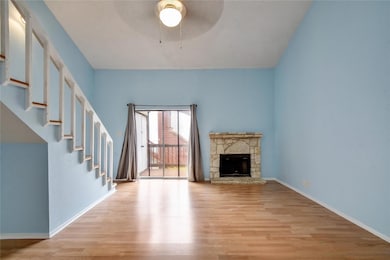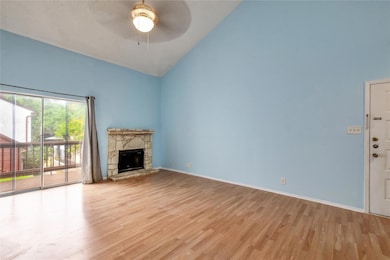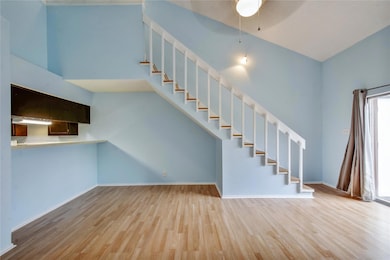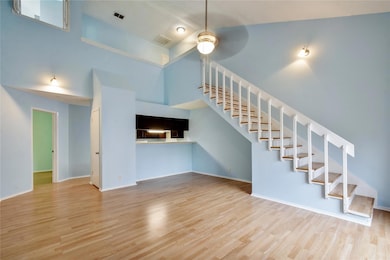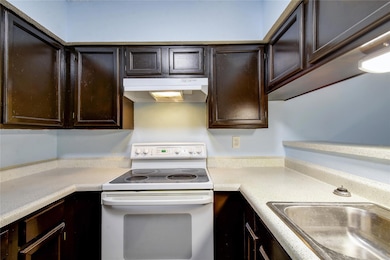10527 Perrin Beitel Rd Unit A 210 San Antonio, TX 78217
Longhorn NeighborhoodHighlights
- Gated Community
- Community Pool
- Controlled Access
- Two Primary Bathrooms
- Balcony
- Tile Flooring
About This Home
Freshly Painted and Ready for Immediate Move In. Two Bedroom Condo each bedroom has it's own Full Bath. High Ceiling in the Living Dining Space and Wood burning Fireplace. Balcony overlooks the Community Pool. Located in North/East San Antonio just off of Wurzbach Parkway access to all major roads and the San Antonio Airport is a Breeze. Schedule your tour today. **PREVIEW/ SHARE Rental Criteria before applying @ ** Application fee(s) are non-refundable. Will not hold the property longer than 10 days from the date of approval &/or availability date. Included with this home is a $47.50 fee (in addition to Rent) for the Resident Benefits Package:
Listing Agent
Navigate Real Estate Brokerage Phone: (865) 505-0088 License #0707795 Listed on: 04/17/2025
Condo Details
Home Type
- Condominium
Year Built
- Built in 1995
Home Design
- Slab Foundation
Interior Spaces
- 833 Sq Ft Home
- 1-Story Property
- Ceiling Fan
Kitchen
- Electric Range
- Dishwasher
- Laminate Countertops
- Disposal
Flooring
- Laminate
- Tile
Bedrooms and Bathrooms
- 2 Bedrooms | 1 Main Level Bedroom
- Two Primary Bathrooms
- 2 Full Bathrooms
Parking
- 1 Parking Space
- Covered Parking
- Assigned Parking
Schools
- Outside School District Elementary And Middle School
- Outside School District High School
Utilities
- Central Air
- Cable TV Available
Additional Features
- Balcony
- East Facing Home
Listing and Financial Details
- Security Deposit $1,400
- Tenant pays for all utilities
- The owner pays for taxes
- 12 Month Lease Term
- $75 Application Fee
- Assessor Parcel Number 16862-101-2100
- Tax Block 102
Community Details
Overview
- Property has a Home Owners Association
- Steeplechase Condos Bl 16862 Subdivision
- Property managed by 512-Society Property Management
Amenities
- Common Area
- Community Mailbox
Recreation
- Community Pool
Pet Policy
- Limit on the number of pets
- Pet Size Limit
- Pet Deposit $350
- Dogs and Cats Allowed
- Breed Restrictions
- Medium pets allowed
Security
- Controlled Access
- Gated Community
Map
Source: Unlock MLS (Austin Board of REALTORS®)
MLS Number: 7037729
- 10527 Perrin Beitel Rd Unit 106D
- 10527 Perrin Beitel Rd Unit A112
- 4214 Eagle Nest Dr
- 4318 Eagle Nest Dr
- 11314 El Sendero St
- 4314 Las Cruces St
- 4414 First View Dr
- 4318 Avenida Prima St
- 5111 Other
- 4511 Avenida Prima St
- 4527 Avenida Prima St
- 4351 Sun Vista Ln
- 4530 El Simpatico St
- 4419 El Simpatico St
- LOT 19 Swans Landing
- LOT 18 Swans Landing
- LOT 17 Swans Landing
- LOT 16 Swans Landing
- LOT 15 Swans Landing
- 4303 Sunshadow St
