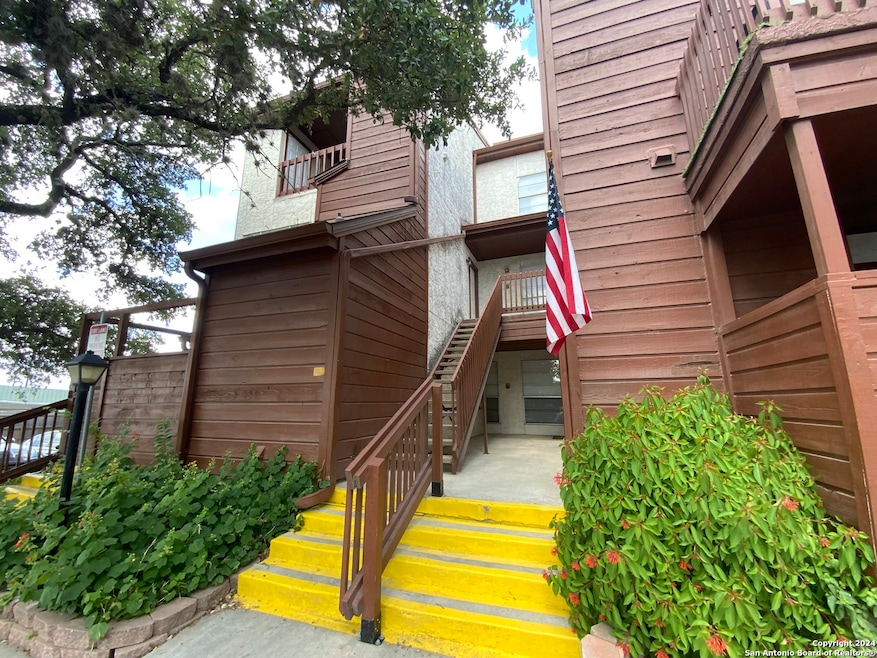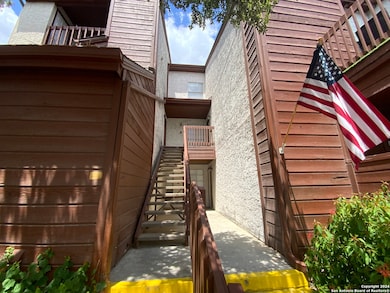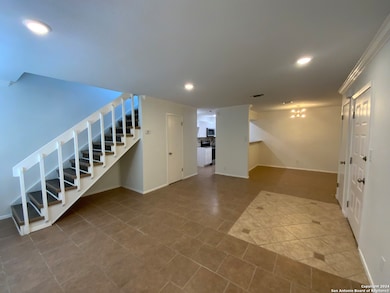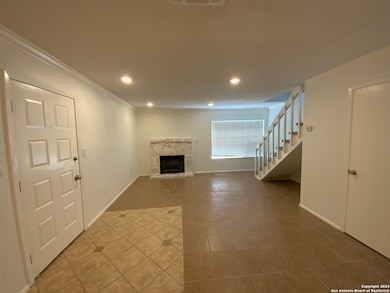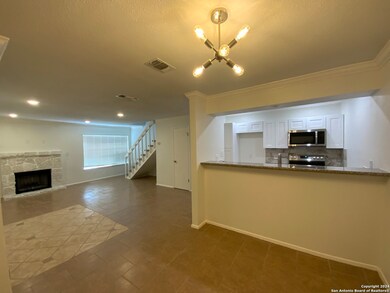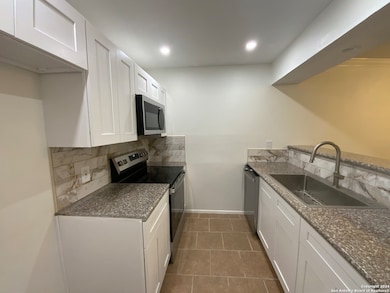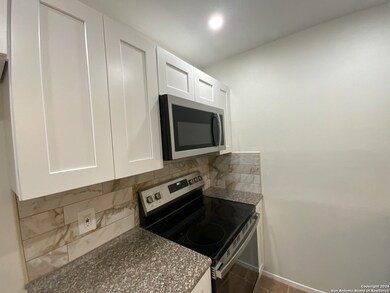10527 Perrin Beitel Rd Unit C 201 San Antonio, TX 78217
Longhorn NeighborhoodHighlights
- Solid Surface Countertops
- Ceramic Tile Flooring
- Central Heating and Cooling System
- Walk-In Closet
- Chandelier
- Ceiling Fan
About This Home
Neutral colors adorn this renovated and beautiful condo in centrally located and gated Steeplechase. Tile downstairs and new vinyl plank flooring on stairs and all of upstairs. Kitchen has all new cabinets, SS appliances, sink, garbage disposal and Granite counters. Updated lighting throughout. Spacious and updated upstairs bedroom and bath with walk in closet and access to outside balcony. Refrigerator, washer and dryer will be installed prior to move in. New water heater in 2024. Short walk to relaxing community pool and BBQ area. Great views of city from upstairs window. Cats and Small mature dogs allowed but must be spay/neutered and up to date on shots. Good credit and rental history required. No broken leases or evictions.
Home Details
Home Type
- Single Family
Est. Annual Taxes
- $2,521
Year Built
- Built in 1982
Home Design
- Stucco
Interior Spaces
- 833 Sq Ft Home
- 2-Story Property
- Ceiling Fan
- Chandelier
- Window Treatments
- Living Room with Fireplace
- Fire and Smoke Detector
Kitchen
- Stove
- Microwave
- Dishwasher
- Solid Surface Countertops
- Disposal
Flooring
- Ceramic Tile
- Vinyl
Bedrooms and Bathrooms
- 1 Bedroom
- Walk-In Closet
Laundry
- Laundry on upper level
- Dryer
- Washer
Schools
- Oak Grove Elementary School
- Garner Middle School
- Macarthur High School
Utilities
- Central Heating and Cooling System
- Sewer Holding Tank
Listing and Financial Details
- Assessor Parcel Number 168621032010
- Seller Concessions Offered
Map
Source: San Antonio Board of REALTORS®
MLS Number: 1849372
APN: 16862-103-2010
- 10527 Perrin Beitel Rd Unit 106D
- 10527 Perrin Beitel Rd Unit A112
- 4214 Eagle Nest Dr
- 4318 Eagle Nest Dr
- 4123 Longvale Dr
- 11314 El Sendero St
- 4314 Las Cruces St
- 4514 Longvale Dr
- 4414 First View Dr
- 4318 Avenida Prima St
- 4527 Avenida Prima St
- 4351 Sun Vista Ln
- 4530 El Simpatico St
- 4419 El Simpatico St
- LOT 19 Swans Landing
- LOT 18 Swans Landing
- LOT 17 Swans Landing
- LOT 16 Swans Landing
- LOT 15 Swans Landing
- 4303 Sunshadow St
