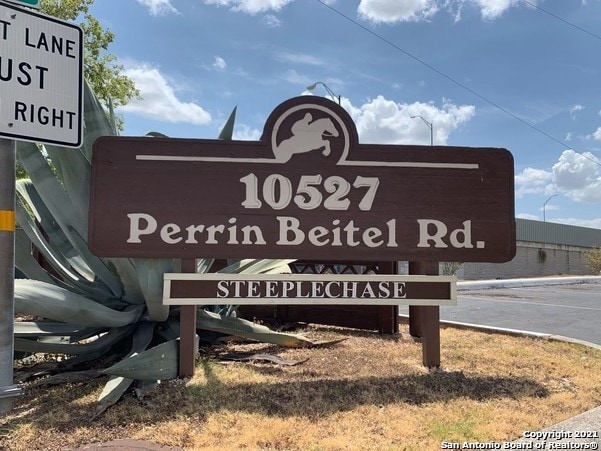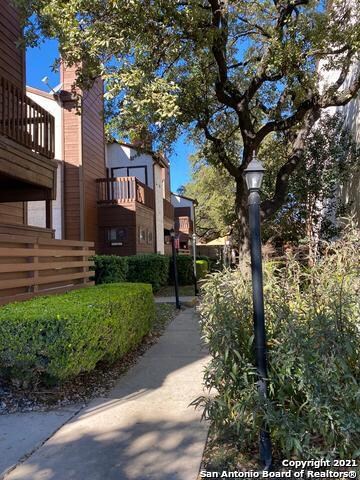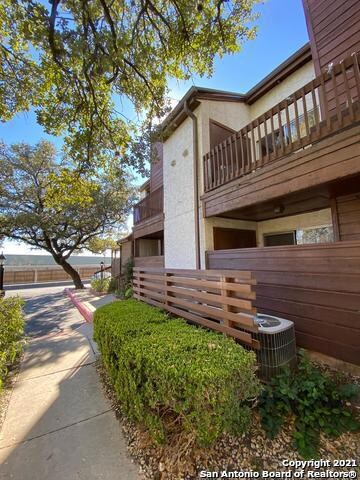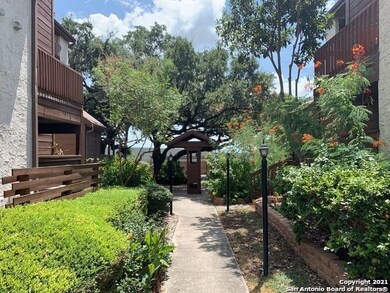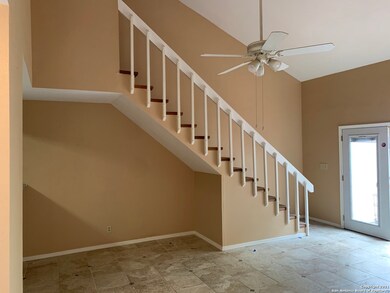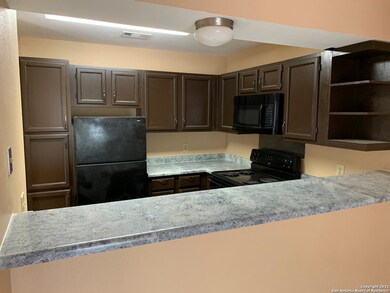10527 Perrin Beitel Rd Unit C-207 San Antonio, TX 78217
Longhorn Neighborhood
2
Beds
2
Baths
925
Sq Ft
0.89
Acres
Highlights
- Deck
- Walk-In Closet
- Chandelier
- Double Pane Windows
- Ceramic Tile Flooring
- Central Heating and Cooling System
About This Home
2 Master Bedrooms! 2 story Condo with a Master on each floor! Fireplace, Balcony, 1 Covered Parking Spot. Refrigerator, Washer, and Dryer included. Comm. Pool/Hot Tub w/ BBQ/Picnic Area, Gated Community, HOA provides water, trash, sewer, & common area maint. & ext. pest control! Welcome Home!
Home Details
Home Type
- Single Family
Est. Annual Taxes
- $2,846
Year Built
- Built in 1982
Home Design
- Stucco
Interior Spaces
- 925 Sq Ft Home
- 3-Story Property
- Ceiling Fan
- Chandelier
- Double Pane Windows
- Window Treatments
- Living Room with Fireplace
- Combination Dining and Living Room
- Ceramic Tile Flooring
- Fire and Smoke Detector
Kitchen
- Stove
- Microwave
- Dishwasher
- Disposal
Bedrooms and Bathrooms
- 2 Bedrooms
- Walk-In Closet
- 2 Full Bathrooms
Laundry
- Laundry on main level
- Dryer
- Washer
- Laundry Tub
Outdoor Features
- Deck
Schools
- Oak Grove Elementary School
- Garner Middle School
- Macarthur High School
Utilities
- Central Heating and Cooling System
- Electric Water Heater
Listing and Financial Details
- Rent includes wt_sw, fees, ydmnt, grbpu, amnts, poolservice
- Assessor Parcel Number 168621032070
- Seller Concessions Offered
Map
Source: San Antonio Board of REALTORS®
MLS Number: 1860675
APN: 16862-103-2070
Nearby Homes
- 10527 Perrin Beitel Rd Unit 106D
- 10527 Perrin Beitel Rd Unit A112
- 4318 Eagle Nest Dr
- 11314 El Sendero St
- 4314 Las Cruces St
- 4414 First View Dr
- 5111 Other
- 4511 Avenida Prima St
- 4527 Avenida Prima St
- 4351 Sun Vista Ln
- 4530 El Simpatico St
- 4419 El Simpatico St
- LOT 19 Swans Landing
- LOT 18 Swans Landing
- LOT 17 Swans Landing
- LOT 16 Swans Landing
- LOT 15 Swans Landing
- 4303 Sunshadow St
- 9210 Overton Rd
- 4543 Guadalajara Dr
