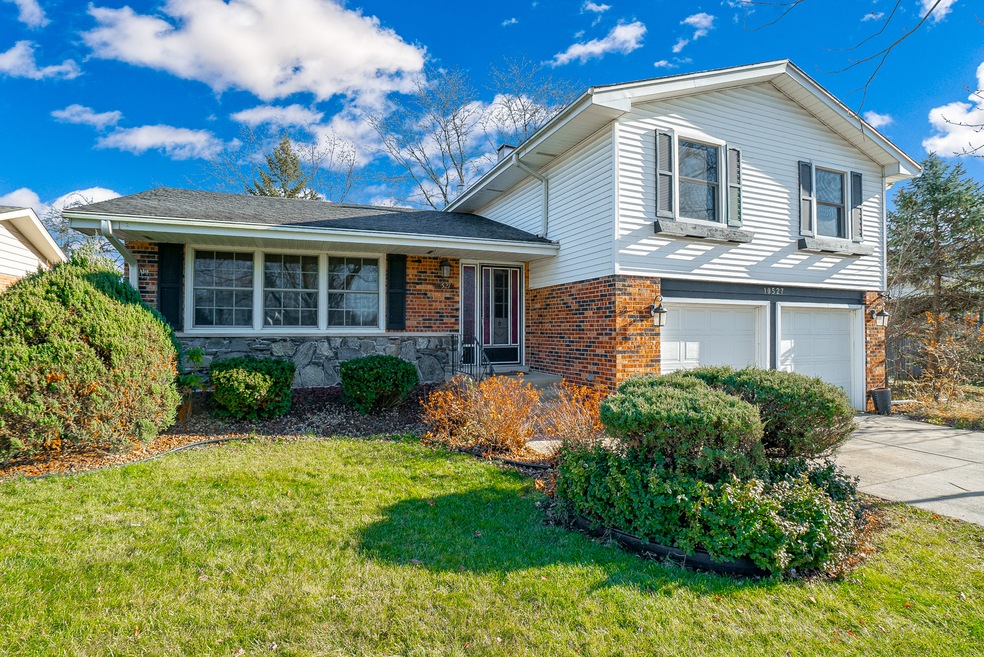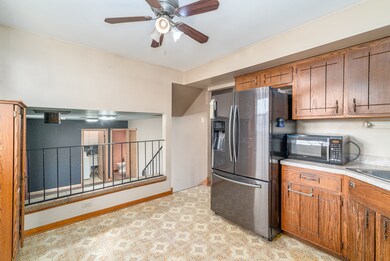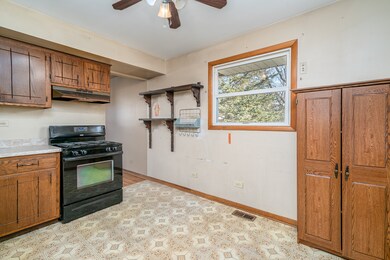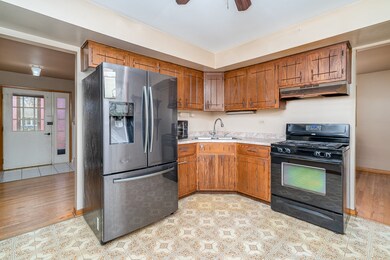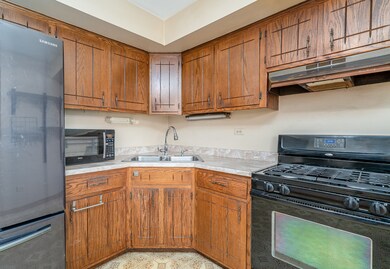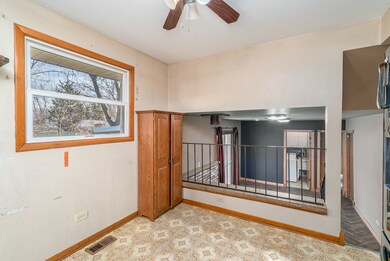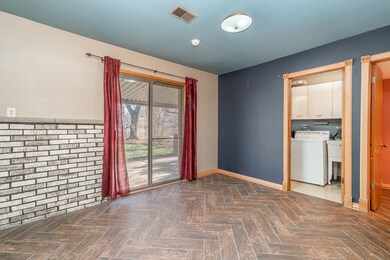
10527 S Stowe Ct Palos Hills, IL 60465
Estimated Value: $334,000 - $365,087
Highlights
- Landscaped Professionally
- Mature Trees
- Fenced Yard
- Oak Ridge Elementary School Rated A
- Wood Flooring
- Cul-De-Sac
About This Home
As of February 2021Owner will consider ALL reasonable offers!!! Fabulous & well maintained split level that's nestled on a large, tree-lined cul-de-sac lot close to park, library, playgrounds & schools! This lovely home boasts a sun-filled living room & dining room with gleaming hardwood flooring; Kitchen with all appliances; 3 spacious bedrooms with gleaming hardwood flooring (great for those with allergies); Double door entry to the master bedroom that offers double closets; Family room with new, "hand scraped" tiled floor & door to the large, covered patio overlooking the yard that boasts a shed & several mature trees offering plenty of privacy; 2 car attached, heated garage. Additional storage in crawl & attic! Newer roof, siding, windows, furnace, water heater & more!
Last Agent to Sell the Property
Wirtz Real Estate Group Inc. License #471005499 Listed on: 12/22/2020
Home Details
Home Type
- Single Family
Est. Annual Taxes
- $8,724
Year Built
- 1972
Lot Details
- Cul-De-Sac
- Fenced Yard
- Landscaped Professionally
- Mature Trees
- Wooded Lot
Parking
- Attached Garage
- Heated Garage
- Garage Transmitter
- Garage Door Opener
- Garage Is Owned
Home Design
- Tri-Level Property
- Brick Exterior Construction
- Slab Foundation
- Asphalt Shingled Roof
- Vinyl Siding
Kitchen
- Breakfast Bar
- Oven or Range
- Microwave
Laundry
- Dryer
- Washer
Utilities
- Forced Air Heating and Cooling System
- Heating System Uses Gas
- Lake Michigan Water
Additional Features
- Wood Flooring
- Separate Shower
- Crawl Space
- Patio
Listing and Financial Details
- Homeowner Tax Exemptions
Ownership History
Purchase Details
Home Financials for this Owner
Home Financials are based on the most recent Mortgage that was taken out on this home.Purchase Details
Home Financials for this Owner
Home Financials are based on the most recent Mortgage that was taken out on this home.Purchase Details
Similar Homes in Palos Hills, IL
Home Values in the Area
Average Home Value in this Area
Purchase History
| Date | Buyer | Sale Price | Title Company |
|---|---|---|---|
| Stobierski Sebastian | $250,000 | Chicago Title | |
| Ames Melissa | $250,000 | Pntn | |
| Vander Molen John G | -- | None Available |
Mortgage History
| Date | Status | Borrower | Loan Amount |
|---|---|---|---|
| Previous Owner | Stobierski Sebastian | $132,000 | |
| Previous Owner | Ames Melissa | $180,000 | |
| Previous Owner | Ames Melissa | $200,000 |
Property History
| Date | Event | Price | Change | Sq Ft Price |
|---|---|---|---|---|
| 02/12/2021 02/12/21 | Sold | $250,000 | -9.1% | $191 / Sq Ft |
| 01/12/2021 01/12/21 | Pending | -- | -- | -- |
| 01/03/2021 01/03/21 | Price Changed | $275,000 | -3.5% | $210 / Sq Ft |
| 12/22/2020 12/22/20 | For Sale | $285,000 | -- | $217 / Sq Ft |
Tax History Compared to Growth
Tax History
| Year | Tax Paid | Tax Assessment Tax Assessment Total Assessment is a certain percentage of the fair market value that is determined by local assessors to be the total taxable value of land and additions on the property. | Land | Improvement |
|---|---|---|---|---|
| 2024 | $8,724 | $31,000 | $6,102 | $24,898 |
| 2023 | $8,724 | $31,000 | $6,102 | $24,898 |
| 2022 | $8,724 | $23,908 | $5,260 | $18,648 |
| 2021 | $7,276 | $23,907 | $5,260 | $18,647 |
| 2020 | $7,202 | $23,907 | $5,260 | $18,647 |
| 2019 | $6,676 | $22,794 | $4,839 | $17,955 |
| 2018 | $6,425 | $22,794 | $4,839 | $17,955 |
| 2017 | $6,216 | $22,794 | $4,839 | $17,955 |
| 2016 | $5,655 | $18,867 | $4,208 | $14,659 |
| 2015 | $5,533 | $18,867 | $4,208 | $14,659 |
| 2014 | $5,452 | $18,867 | $4,208 | $14,659 |
| 2013 | $5,992 | $21,748 | $4,208 | $17,540 |
Agents Affiliated with this Home
-
Kimberly Wirtz

Seller's Agent in 2021
Kimberly Wirtz
Wirtz Real Estate Group Inc.
(708) 516-3050
5 in this area
1,091 Total Sales
-
Krystyna Soprych

Buyer's Agent in 2021
Krystyna Soprych
RE/MAX
(219) 769-0733
14 in this area
211 Total Sales
Map
Source: Midwest Real Estate Data (MRED)
MLS Number: MRD10957562
APN: 23-14-105-055-0000
- 8559 Broadmoor Dr
- 10417 Winter Park Dr
- 8433 W Sun Valley Dr
- 10427 S Alta Dr
- 10441 S 83rd Ave
- 10409 S 83rd Ave
- 10443 S 82nd Ct
- 10050 S 87th Ave
- 8850 W 101st Place
- 10528 S 81st Ct
- 10608 S 81st Ct
- 8841 W 100th Place
- 9937 S 88th Ave
- 5 Cobblestone Ct Unit C
- 10045 S Walnut Terrace Unit 31-307
- 8360 W 100th Place
- 8821 W 100th St
- 11012 S Theresa Cir Unit 3
- 10029 S Wood Ln
- 11009 S Theresa Cir Unit 3
- 10527 S Stowe Ct
- 10535 S Stowe Ct
- 10521 S Stowe Ct
- 10541 S Stowe Ct
- 10528 Winter Park Dr
- 10515 S Stowe Ct
- 10522 Winter Park Dr
- 10516 Winter Park Dr
- 10518 S Stowe Ct
- 10526 S Stowe Ct
- 8638 W Sun Valley Dr
- 10509 S Stowe Ct
- 10512 S Stowe Ct Unit 2
- 10510 Winter Park Dr
- 8646 W Sun Valley Dr
- 10506 S Stowe Ct
- 10504 Winter Park Dr
- 10503 S Stowe Ct
- 8625 W Sun Valley Dr
- 8619 W Sun Valley Dr
