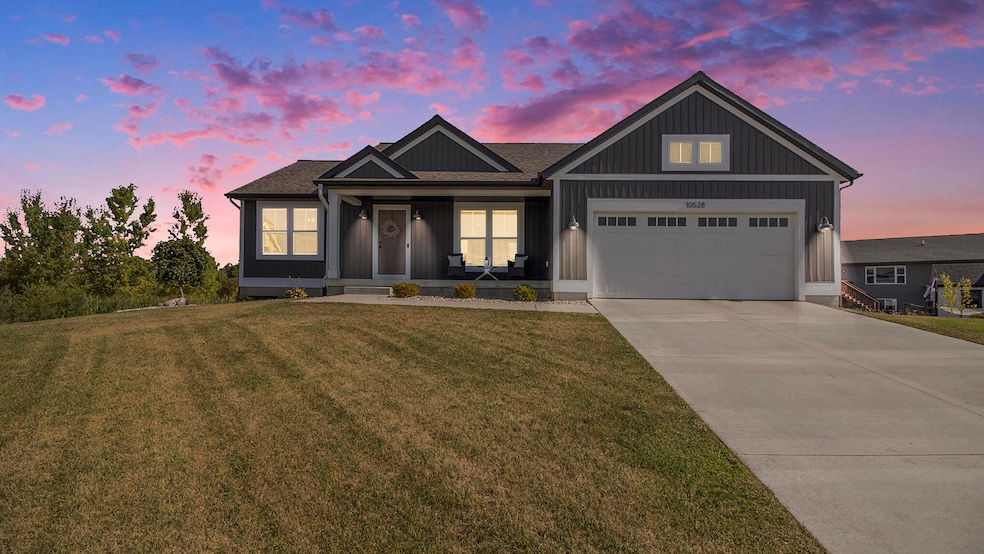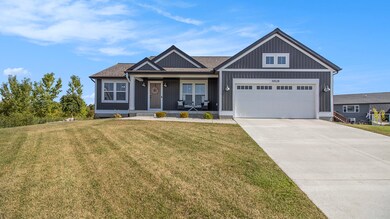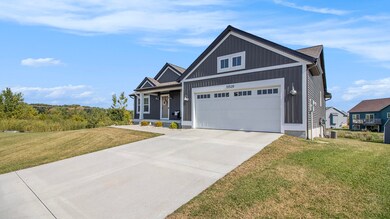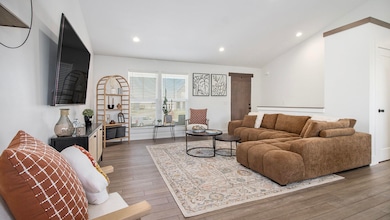10528 Camfield Ct Allendale, MI 49401
Estimated payment $2,658/month
Highlights
- Deck
- No HOA
- 2 Car Attached Garage
- Evergreen Elementary School Rated 9+
- Cul-De-Sac
- Shed
About This Home
Welcome home to this well-maintained 3-bedroom, 2-bath ranch located in a quiet cul-de-sac within the highly desired Allendale School District. This home features an open layout with a bright and spacious kitchen equipped with stainless steel appliances, perfect for cooking and entertaining. The main floor offers a functional design with a large living area, main floor laundry for added convenience, and plenty of natural light throughout. The primary suite includes a private bath, while two additional bedrooms provide flexibility for family, guests, or a home office. The daylight lower level is ready to be finished with roughed in plumbing.Outside, enjoy a beautifully landscaped yard with underground sprinkling, a storage shed for extra storage, and a peaceful setting ideal for outdoor activities. Don't miss this opportunity for a move-in ready home in a great location!
Home Details
Home Type
- Single Family
Est. Annual Taxes
- $4,900
Year Built
- Built in 2019
Lot Details
- 0.36 Acre Lot
- Lot Dimensions are 64x100x158x65x123
- Cul-De-Sac
- Sprinkler System
Parking
- 2 Car Attached Garage
Home Design
- Composition Roof
- Vinyl Siding
Interior Spaces
- 1,367 Sq Ft Home
- 1-Story Property
- Window Screens
Kitchen
- Range
- Microwave
- Dishwasher
Bedrooms and Bathrooms
- 3 Main Level Bedrooms
- 2 Full Bathrooms
Laundry
- Laundry on main level
- Dryer
- Washer
Basement
- Basement Fills Entire Space Under The House
- Stubbed For A Bathroom
- Natural lighting in basement
Outdoor Features
- Deck
- Shed
- Storage Shed
Utilities
- Forced Air Heating and Cooling System
- Heating System Uses Natural Gas
- Natural Gas Water Heater
Community Details
- No Home Owners Association
Map
Home Values in the Area
Average Home Value in this Area
Tax History
| Year | Tax Paid | Tax Assessment Tax Assessment Total Assessment is a certain percentage of the fair market value that is determined by local assessors to be the total taxable value of land and additions on the property. | Land | Improvement |
|---|---|---|---|---|
| 2025 | $4,893 | $178,100 | $0 | $0 |
| 2024 | $4,227 | $164,000 | $0 | $0 |
| 2023 | $4,034 | $148,200 | $0 | $0 |
| 2022 | $4,442 | $135,600 | $0 | $0 |
| 2021 | $1,336 | $68,200 | $0 | $0 |
| 2020 | $125 | $20,300 | $0 | $0 |
| 2019 | $0 | $0 | $0 | $0 |
Property History
| Date | Event | Price | List to Sale | Price per Sq Ft | Prior Sale |
|---|---|---|---|---|---|
| 11/07/2025 11/07/25 | Pending | -- | -- | -- | |
| 10/13/2025 10/13/25 | Price Changed | $429,000 | -2.5% | $314 / Sq Ft | |
| 10/06/2025 10/06/25 | For Sale | $439,900 | 0.0% | $322 / Sq Ft | |
| 09/28/2025 09/28/25 | Pending | -- | -- | -- | |
| 09/25/2025 09/25/25 | For Sale | $439,900 | +46.8% | $322 / Sq Ft | |
| 04/26/2021 04/26/21 | Sold | $299,750 | +2.7% | $221 / Sq Ft | View Prior Sale |
| 02/15/2021 02/15/21 | For Sale | $291,750 | -- | $215 / Sq Ft | |
| 01/15/2021 01/15/21 | Pending | -- | -- | -- |
Purchase History
| Date | Type | Sale Price | Title Company |
|---|---|---|---|
| Warranty Deed | $299,750 | None Listed On Document | |
| Warranty Deed | $68,900 | None Listed On Document |
Mortgage History
| Date | Status | Loan Amount | Loan Type |
|---|---|---|---|
| Open | $284,763 | New Conventional |
Source: MichRIC
MLS Number: 25049465
APN: 70-09-25-369-010
- 5361 Margot Ln
- 5366 Pierce St
- 10491 Rockfield Rd
- 5279 Windfield Dr
- 5325 Margot Ln
- 5241 Margot Ln
- 9653 52nd Ave
- 10738 Douglas Dr
- 10718 Melanie Dr
- 10725 Melanie Dr
- 10786 Melanie Dr
- The Austen Plan at Pearline Estates
- The McKinley Plan at Pearline Estates
- The Whitney Plan at Pearline Estates
- The Yukon Plan at Pearline Estates
- The Breckenridge Plan at Pearline Estates
- The Oakwood Plan at Pearline Estates
- The Harper Plan at Pearline Estates
- The Emerson Plan at Pearline Estates
- The Dickenson Plan at Pearline Estates







