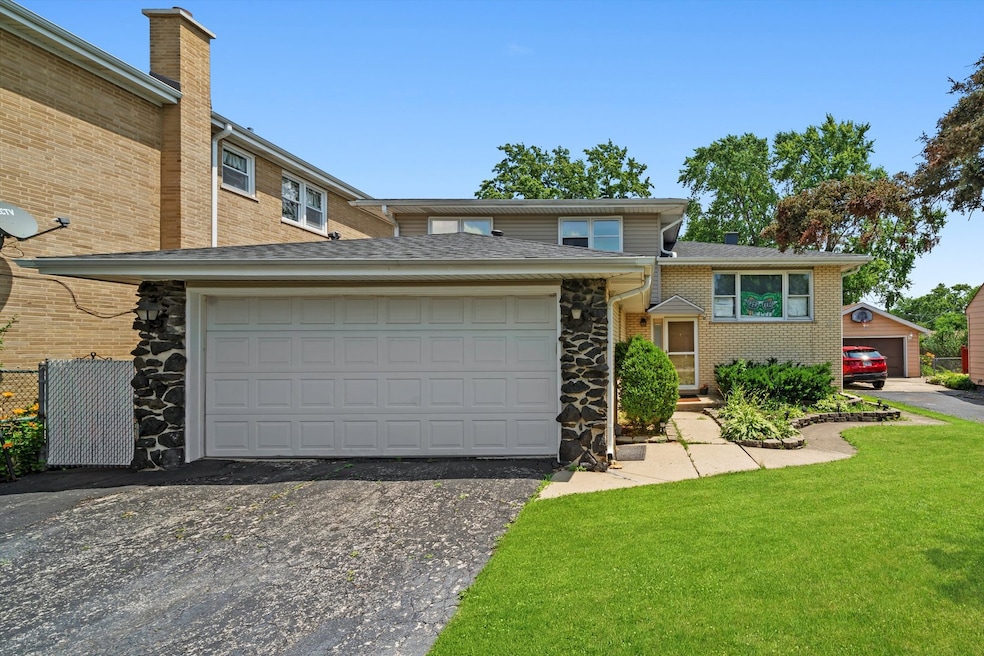
10529 Lyman Ave Chicago Ridge, IL 60415
Estimated payment $2,482/month
Total Views
12,210
3
Beds
1.5
Baths
1,386
Sq Ft
$251
Price per Sq Ft
Highlights
- In Ground Pool
- Tennis Courts
- Workshop
- Property is near a park
- Home Gym
- Patio
About This Home
Step into this spacious split-4 level home in a desired area! This unique home has a 33x18 carport with a 11' peak, access from street behind home thru rolling gate. It offers 3 spacious bedrooms, 1 full bath and 1 half bath with an open-concept main level. All hardwood floors! Great for outdoor gatherings and pool parties! Heated in-ground 4' deep pool, also no worries about power outage with whole home generator. Walkout Basement/family room with wet bar and 1/2 bath, sub basement with workout/office room. Don't let this jewel pass by! Schedule your showing now!
Open House Schedule
-
Sunday, August 17, 20251:00 to 4:00 pm8/17/2025 1:00:00 PM +00:008/17/2025 4:00:00 PM +00:00Add to Calendar
Home Details
Home Type
- Single Family
Est. Annual Taxes
- $7,033
Year Built
- Built in 1969
Lot Details
- 7,492 Sq Ft Lot
- Lot Dimensions are 50x140
- Dog Run
- Fenced
- Paved or Partially Paved Lot
Parking
- 2 Car Garage
- Driveway
- Parking Included in Price
Home Design
- Split Level with Sub
- Brick Exterior Construction
- Asphalt Roof
Interior Spaces
- 1,386 Sq Ft Home
- Family Room
- Living Room
- Dining Room
- Workshop
- Utility Room with Study Area
- Home Gym
Kitchen
- Range Hood
- Microwave
Flooring
- Carpet
- Vinyl
Bedrooms and Bathrooms
- 3 Bedrooms
- 3 Potential Bedrooms
Laundry
- Laundry Room
- Dryer
- Washer
Basement
- Partial Basement
- Sump Pump
Outdoor Features
- In Ground Pool
- Patio
Location
- Property is near a park
Utilities
- Forced Air Heating and Cooling System
- Heating System Uses Natural Gas
- Power Generator
- Lake Michigan Water
Community Details
- Tennis Courts
- Community Pool
Listing and Financial Details
- Homeowner Tax Exemptions
Map
Create a Home Valuation Report for This Property
The Home Valuation Report is an in-depth analysis detailing your home's value as well as a comparison with similar homes in the area
Home Values in the Area
Average Home Value in this Area
Tax History
| Year | Tax Paid | Tax Assessment Tax Assessment Total Assessment is a certain percentage of the fair market value that is determined by local assessors to be the total taxable value of land and additions on the property. | Land | Improvement |
|---|---|---|---|---|
| 2024 | $7,033 | $25,000 | $4,500 | $20,500 |
| 2023 | $5,539 | $25,000 | $4,500 | $20,500 |
| 2022 | $5,539 | $14,139 | $3,938 | $10,201 |
| 2021 | $4,052 | $14,138 | $3,937 | $10,201 |
| 2020 | $4,087 | $14,138 | $3,937 | $10,201 |
| 2019 | $4,749 | $15,592 | $3,562 | $12,030 |
| 2018 | $4,689 | $16,064 | $3,562 | $12,502 |
| 2017 | $5,818 | $19,018 | $3,562 | $15,456 |
| 2016 | $3,878 | $12,217 | $3,000 | $9,217 |
| 2015 | $3,754 | $12,217 | $3,000 | $9,217 |
| 2014 | $4,613 | $14,606 | $3,000 | $11,606 |
| 2013 | $5,544 | $18,535 | $3,000 | $15,535 |
Source: Public Records
Property History
| Date | Event | Price | Change | Sq Ft Price |
|---|---|---|---|---|
| 06/28/2025 06/28/25 | For Sale | $347,987 | +37.0% | $251 / Sq Ft |
| 08/10/2021 08/10/21 | Sold | $254,000 | +2.0% | $183 / Sq Ft |
| 07/12/2021 07/12/21 | Pending | -- | -- | -- |
| 06/23/2021 06/23/21 | For Sale | $249,000 | -- | $180 / Sq Ft |
Source: Midwest Real Estate Data (MRED)
Purchase History
| Date | Type | Sale Price | Title Company |
|---|---|---|---|
| Deed | $254,000 | Homestead Title | |
| Interfamily Deed Transfer | -- | None Available | |
| Joint Tenancy Deed | -- | -- | |
| Interfamily Deed Transfer | -- | -- | |
| Quit Claim Deed | -- | -- | |
| Interfamily Deed Transfer | -- | -- | |
| Interfamily Deed Transfer | -- | -- |
Source: Public Records
Mortgage History
| Date | Status | Loan Amount | Loan Type |
|---|---|---|---|
| Open | $203,200 | New Conventional |
Source: Public Records
Similar Homes in the area
Source: Midwest Real Estate Data (MRED)
MLS Number: 12406295
APN: 24-17-127-005-0000
Nearby Homes
- 10429 Austin Ave Unit A
- 10608 Moody Ave
- 6054 107th St
- 10425 Mayfield Ave Unit 3W
- 10315 Austin Ave Unit 15
- 10741 Mason Ave
- 5810 107th Court Way
- 10756 Mason Ave
- 10755 Mason Ave
- 5840 W 104th St Unit 212
- 10807 Mcvicker Ave
- 10355 Menard Ave Unit 216
- 10807 Oak Ave
- 10854 Lyman Ave
- 6345 Birmingham St Unit 3C
- 10298 Kerry Ridge Ct
- 10901 Lyman Ave
- 10306 Kerry Ridge Ct
- 5721 Circle Dr Unit 202
- 5721 Circle Dr Unit 304
- 10537 Austin Ave Unit 2
- 10409-10439 Menard Ave
- 5721 Circle Dr Unit 304
- 10622 Parkside Ave Unit 103
- 10720 S Ridgeland Ave Unit 18
- 6616 104th Place Unit 1
- 10326 S Mayfield Ave Unit 3E
- 10805 S Lloyd Dr Unit 12
- 10024 Mulberry Ave
- 0 11011-11013 S Lloyd Dr
- 11005 S Lloyd Dr Unit 2n
- 9810 Warren Ave
- 9837 S 54th Ave
- 10017 S 52nd Ave
- 10602 S Depot St Unit GA
- 10335 Laporte Ave
- 4848 Harnew Rd S
- 4949 Paxton Rd
- 9722 S 51st Ave
- 7225 W 110th Place






