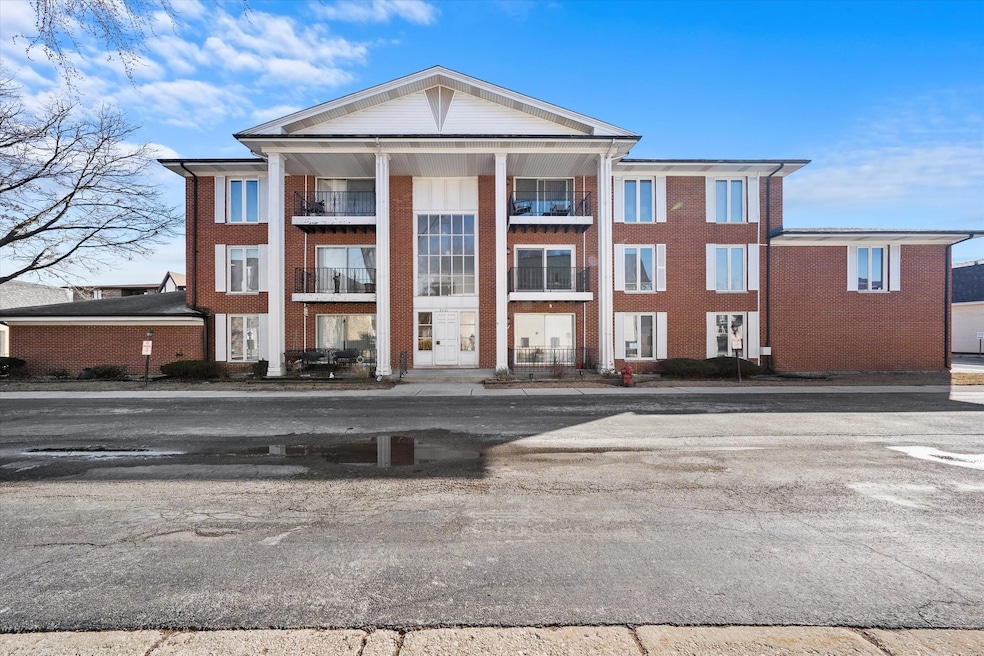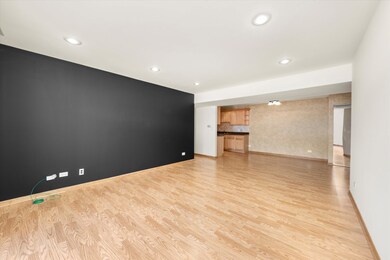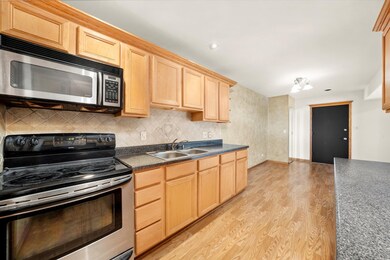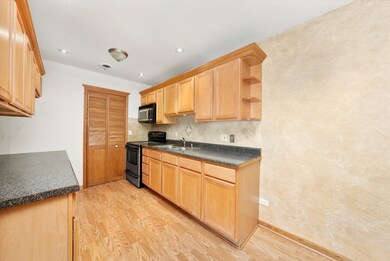5721 Circle Dr Unit 304 Oak Lawn, IL 60453
Highlights
- Popular Property
- End Unit
- Laundry Room
- Boat Dock
- Balcony
- 2-minute walk to Memorial Park
About This Home
Charming 2-Bed, 2-Bath Brick Condo for rent in Oak Lawn! Discover this beautiful end-unit condo featuring hardwood floors throughout, a spacious layout, and plenty of natural light. The home offers two generous bedrooms, two full baths, and an inviting living area perfect for relaxing or entertaining. Enjoy the convenience of an attached 1-car garage, in-unit laundry, and a prime location near shopping, dining, and transportation. Tenant pays electricity and internet. Truly a must-see!
Listing Agent
Keller Williams Preferred Realty License #475177288 Listed on: 07/24/2025

Property Details
Home Type
- Multi-Family
Est. Annual Taxes
- $2,768
Year Built
- 1969
Parking
- 1 Car Garage
- Parking Storage or Cabinetry
- Additional Parking
- Parking Included in Price
- Unassigned Parking
Home Design
- Property Attached
- Brick Exterior Construction
- Asphalt Roof
Interior Spaces
- 1,100 Sq Ft Home
- 3-Story Property
- Family Room
- Combination Dining and Living Room
- Storage
- Laundry Room
- Laminate Flooring
Kitchen
- Range
- Microwave
Bedrooms and Bathrooms
- 2 Bedrooms
- 2 Potential Bedrooms
- 2 Full Bathrooms
- Dual Sinks
Utilities
- Forced Air Heating and Cooling System
- Heating System Uses Natural Gas
- Lake Michigan Water
Additional Features
- Balcony
- End Unit
Listing and Financial Details
- Property Available on 7/24/25
- Rent includes water, parking, scavenger, exterior maintenance, lawn care, snow removal
Community Details
Overview
- 12 Units
- Alyssa Jones Association, Phone Number (708) 672-9300
- Property managed by JWR Management
Amenities
- Laundry Facilities
- Community Storage Space
Recreation
- Boat Dock
- Bike Trail
Pet Policy
- Pets up to 30 lbs
- Dogs and Cats Allowed
Map
Source: Midwest Real Estate Data (MRED)
MLS Number: 12428671
APN: 24-17-201-114-1012
- 5721 Circle Dr Unit 202
- 10354 Parkside Ave Unit 3A
- 10417 Massasoit Ave
- 10360 Central Ave Unit 3C
- 5840 W 104th St Unit 212
- 10424 Central Ave Unit 5-NW
- 10424 Central Ave Unit 4SW
- 10241 Central Ave Unit 1B
- 10425 Mayfield Ave Unit 3W
- 10210 Washington Ave Unit 311
- 5549 W 102nd St
- 10315 Austin Ave Unit 15
- 10425 Austin Ave Unit D
- 10429 Austin Ave Unit A
- 10622 Parkside Ave Unit 103
- 5504 Oakdale Dr
- 10634 Parkside Ave
- 5548 Oak Center Dr
- 10014 Major Ave
- 10620 Central Ave Unit 2B
- 10409-10439 Menard Ave
- 10107 Lawrence Ct
- 6049 W 99th St
- 9837 S 54th Ave
- 6255 Birmingham St
- 9716 Warren Ave
- 6360 Washington St Unit 2B
- 10720 S Ridgeland Ave Unit 18
- 10720 S Ridgeland Ave
- 4949 Paxton Rd
- 4835 Oak Center Dr
- 9722 S 51st Ave
- 10805 S Lloyd Dr Unit 12
- 10737 S Keating Ave
- 0 11011-11013 S Lloyd Dr
- 4532 W 102nd St
- 10109 S Kilbourn Ave
- 10312 S Kenneth Ave
- 9219 S 51st Ave
- 9220 S 49th Ct






