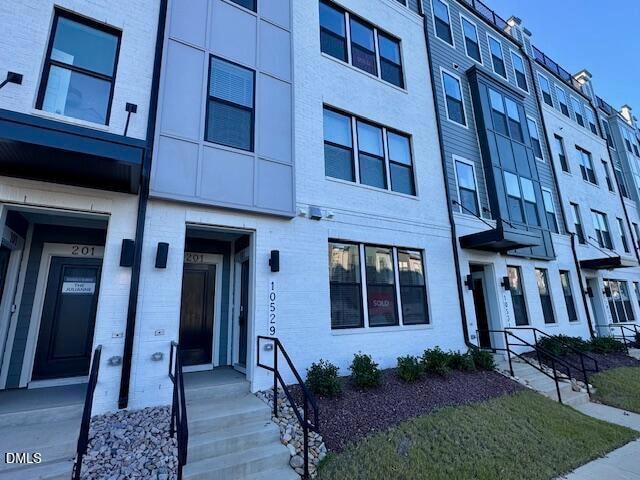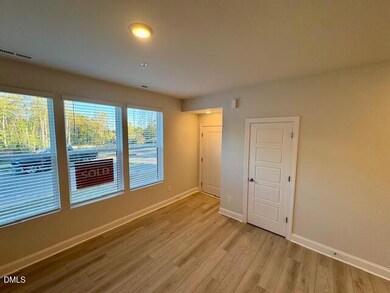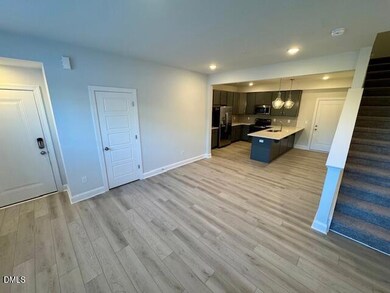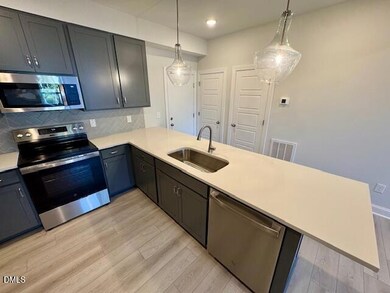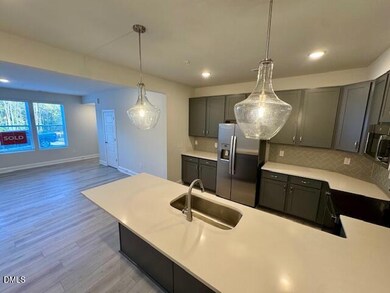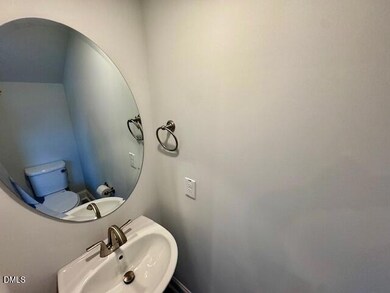Raven Ridge Place - Condos 10529 Pleasant Branch Dr Unit 101 Floor 1 North Raleigh, NC 27614
Falls River NeighborhoodHighlights
- Deck
- Stainless Steel Appliances
- Luxury Vinyl Tile Flooring
- Abbotts Creek Elementary School Rated A
- 1 Car Attached Garage
- Private Driveway
About This Home
Discover Raven Ridge Place - Slate Edition, a stylish 2-bedroom townhome-style condo with thoughtful design and modern flair. The main-level kitchen features slate-blue cabinetry, quartz countertops, and a spacious island—perfect for gatherings. Upstairs, enjoy open living and dining areas with seamless flow to a balcony ideal for relaxing or entertaining. The primary suite offers a private retreat with luxury finishes and abundant natural light. Located in Raven Ridge Place, just off Falls of Neuse and I-540, this home offers unbeatable access to WakeMed North, greenways, shopping, and dining. Experience the perfect mix of location, style, and comfort—schedule your tour today!
Condo Details
Home Type
- Condominium
Year Built
- Built in 2025
Parking
- 1 Car Attached Garage
- Rear-Facing Garage
- Private Driveway
- 1 Open Parking Space
Home Design
- Entry on the 1st floor
Interior Spaces
- 1,578 Sq Ft Home
- 2-Story Property
Kitchen
- Electric Oven
- Electric Range
- Microwave
- Dishwasher
- Stainless Steel Appliances
Flooring
- Carpet
- Luxury Vinyl Tile
- Vinyl
Bedrooms and Bathrooms
- 2 Bedrooms
- Primary bedroom located on second floor
Laundry
- Laundry in Hall
- Laundry on upper level
- Stacked Washer and Dryer
Schools
- Abbotts Creek Elementary School
- East Millbrook Middle School
- Millbrook High School
Additional Features
- Deck
- Electric Water Heater
Listing and Financial Details
- Security Deposit $1,900
- Property Available on 11/12/25
- Tenant pays for all utilities
- The owner pays for association fees, management, taxes
- 12 Month Lease Term
- $75 Application Fee
Community Details
Overview
- Raven Ridge Subdivision
Pet Policy
- Dogs and Cats Allowed
Map
About Raven Ridge Place - Condos
Source: Doorify MLS
MLS Number: 10132735
- 10602 Pleasant Branch Dr Unit Lot 17
- 10604 Pleasant Branch Dr Unit Lot 16
- 10608 Pleasant Branch Dr Unit Lot 14
- 10610 Pleasant Branch Dr Unit Lot 15
- 10610 Pleasant Branch Dr Unit Lot 13
- 10537 Pleasant Branch Dr Unit 201
- 10543 Pleasant Branch Dr Unit 201
- 10551 Pleasant Branch Dr Unit 101
- 10543 Pleasant Branch Dr Unit 101
- 10551 Pleasant Branch Dr Unit 201
- 10553 Pleasant Branch Dr Unit 101
- 10533 Pleasant Branch Dr Unit 201
- 10535 Pleasant Branch Dr Unit 201
- 10545 Pleasant Branch Dr Unit 201
- 10553 Pleasant Branch Dr Unit 201
- 10558 Pleasant Branch Dr Unit Lot 20
- 10556 Pleasant Branch Dr Unit Lot 21
- 10554 Pleasant Branch Dr Unit Lot 22
- 10552 Pleasant Branch Dr Unit Lot 23
- 10549 Pleasant Branch Dr Unit 201
- 10533 Pleasant Branch Dr Unit 101
- 10536 Pleasant Branch Dr
- 11031 Raven Ridge Rd
- 1302 Rio Valley Dr
- 1550 Dunn Rd Unit ID1284671P
- 1540 Dunn Rd Unit ID1284649P
- 1540 Dunn Rd Unit ID1284670P
- 1540 Dunn Rd Unit ID1284657P
- 1540 Dunn Rd Unit ID1241755P
- 10350 Sugarberry Ct
- 9500 Muirfield Club Dr
- 2400-2521 Cluette Dr
- 9004 Litchford Rd
- 2110 Breezeway Dr Unit 103
- 8809-8813 Litchford Rd
- 2230 Valley Edge Dr Unit Breezewood
- 11416 Shadow Elms Ln
- 11316 Shadow Elms Ln
- 8824 Whitby Ct
- 10536 Dr
