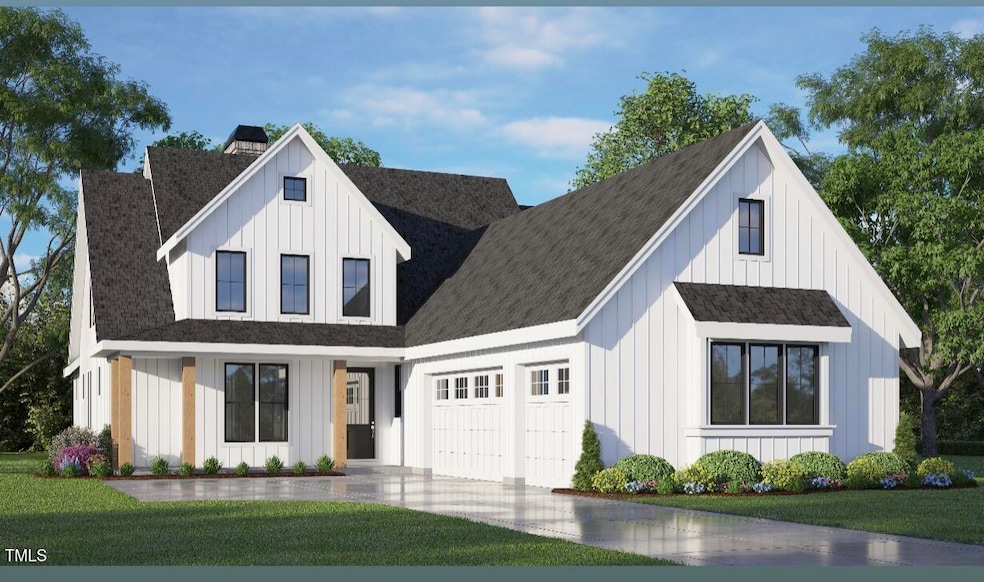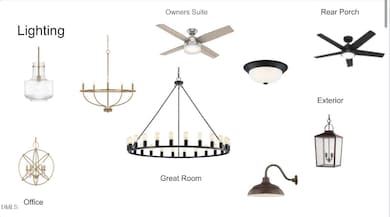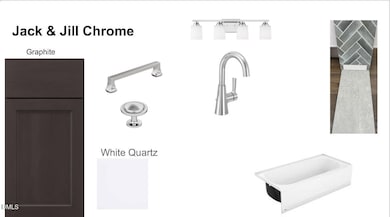PENDING
NEW CONSTRUCTION
1053 Azalea Garden Cir Raleigh, NC 27603
Estimated payment $4,527/month
Total Views
2,228
4
Beds
3.5
Baths
3,300
Sq Ft
$256
Price per Sq Ft
Highlights
- Horses Allowed On Property
- Vaulted Ceiling
- Farmhouse Style Home
- New Construction
- Main Floor Primary Bedroom
- 1 Fireplace
About This Home
The NEW Lychee 2.0. This New Construction offers 4 Bedrooms with 3.5 Baths. Beautiful open floor plan with Vaulted ceilings in the great room. Adjoining kitchen & dining room make the layout great for entertaining. An oversized Owner's Suite on the Main Floor features a vaulted ceiling and steps out overlooking the private rear yard with Screened Porch. Separate Office/study allows for ease when working from home. Three additional bedrooms, 2 full baths, rec room and ample storage area finish off the second floor. Three Car Garage, 0.69 Acres Irrigation System Front Yard.
Home Details
Home Type
- Single Family
Est. Annual Taxes
- $621
Year Built
- Built in 2025 | New Construction
HOA Fees
- $34 Monthly HOA Fees
Parking
- 3 Car Attached Garage
- 2 Open Parking Spaces
Home Design
- Home is estimated to be completed on 1/31/26
- Farmhouse Style Home
- Block Foundation
- Blown-In Insulation
- Shingle Roof
Interior Spaces
- 3,300 Sq Ft Home
- 2-Story Property
- Vaulted Ceiling
- 1 Fireplace
- Basement
- Crawl Space
Flooring
- Carpet
- Tile
- Luxury Vinyl Tile
Bedrooms and Bathrooms
- 4 Bedrooms
- Primary Bedroom on Main
Schools
- Vance Elementary School
- North Garner Middle School
- Garner High School
Utilities
- Central Air
- Heat Pump System
- Well
- Septic Tank
Additional Features
- 0.69 Acre Lot
- Horses Allowed On Property
Community Details
- Association fees include storm water maintenance
- Mornington Estates HOA, Phone Number (336) 265-5549
- Built by Sword Development
- Mornington Estates Subdivision, Lychee 2.0 Floorplan
Listing and Financial Details
- Assessor Parcel Number 0697960316
Map
Create a Home Valuation Report for This Property
The Home Valuation Report is an in-depth analysis detailing your home's value as well as a comparison with similar homes in the area
Home Values in the Area
Average Home Value in this Area
Tax History
| Year | Tax Paid | Tax Assessment Tax Assessment Total Assessment is a certain percentage of the fair market value that is determined by local assessors to be the total taxable value of land and additions on the property. | Land | Improvement |
|---|---|---|---|---|
| 2025 | -- | $100,000 | $100,000 | -- |
| 2024 | $621 | $100,000 | $100,000 | $0 |
Source: Public Records
Property History
| Date | Event | Price | List to Sale | Price per Sq Ft |
|---|---|---|---|---|
| 09/21/2025 09/21/25 | Pending | -- | -- | -- |
| 06/09/2025 06/09/25 | For Sale | $845,000 | -- | $256 / Sq Ft |
Source: Doorify MLS
Source: Doorify MLS
MLS Number: 10101877
APN: 0697.02-96-0316-000
Nearby Homes
- 1057 Azalea Garden Cir
- 1061 Azalea Garden Cir
- 1069 Azalea Garden Cir
- 1065 Azalea Garden Cir
- 1037 Azalea Garden Cir
- 1025 Azalea Garden Cir
- 1028 Azalea Garden Cir
- 1217 Azalea Garden Cir
- 1233 Azalea Garden Cir
- 6521 Camellia Creek Dr
- 6016 Hampton Ridge Rd
- 1005 Tyler Farms Dr
- 6501 Rock Service Station Rd
- 6801 Rock Service Station Rd
- 1017 Widgeon Way
- 1220 Turner Woods Dr
- 1200 Misty Morning Way
- 1005 Turner Meadow Dr
- 1145 Taos Trail
- 1304 Double Oak Ln







