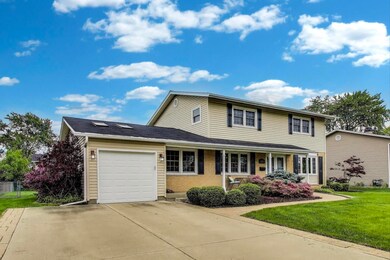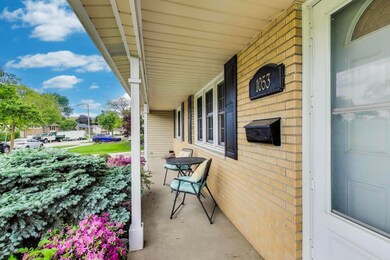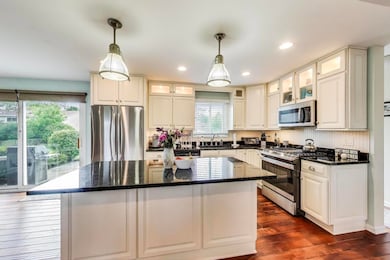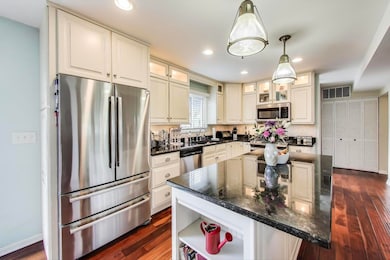
1053 E Sayles Dr Palatine, IL 60074
Winston Park NeighborhoodHighlights
- Colonial Architecture
- Wood Flooring
- Laundry Room
- Palatine High School Rated A
- Patio
- 4-minute walk to Palatine Trail
About This Home
As of June 2025This home checks all the boxes! Beautifully Maintained, Thoughtfully Updated & Move-In Ready! Kitchen opens to the living room and features high end cabinetry, granite countertops, large island with breakfast bar, stainless steel appliances, and an eat-in area with more built-ins. Hardwood flooring in the kitchen & main living area. Primary bedroom features en suite updated bath and walk in closet. Fenced in yard with a shed and large patio. Excellent location tucked away yet close to parks, downtown, Metra, shopping, and highways. Welcome Home!
Last Agent to Sell the Property
Coldwell Banker Real Estate Group License #475164202 Listed on: 05/28/2025

Home Details
Home Type
- Single Family
Est. Annual Taxes
- $7,894
Year Built
- Built in 1965
Lot Details
- 8,438 Sq Ft Lot
- Lot Dimensions are 78x105x83x105
- Paved or Partially Paved Lot
Parking
- 1 Car Garage
- Driveway
- Parking Included in Price
Home Design
- Colonial Architecture
- Brick Exterior Construction
- Asphalt Roof
- Concrete Perimeter Foundation
Interior Spaces
- 2-Story Property
- Gas Log Fireplace
- Living Room with Fireplace
- Family or Dining Combination
Kitchen
- Microwave
- Dishwasher
- Disposal
Flooring
- Wood
- Carpet
Bedrooms and Bathrooms
- 3 Bedrooms
- 3 Potential Bedrooms
Laundry
- Laundry Room
- Dryer
- Washer
Outdoor Features
- Patio
Schools
- Jane Addams Elementary School
- Winston Campus Middle School
- Palatine High School
Utilities
- Forced Air Heating and Cooling System
- Heating System Uses Natural Gas
- Lake Michigan Water
Community Details
- Winston Park Subdivision, Spencer Floorplan
Listing and Financial Details
- Homeowner Tax Exemptions
Ownership History
Purchase Details
Home Financials for this Owner
Home Financials are based on the most recent Mortgage that was taken out on this home.Purchase Details
Home Financials for this Owner
Home Financials are based on the most recent Mortgage that was taken out on this home.Purchase Details
Home Financials for this Owner
Home Financials are based on the most recent Mortgage that was taken out on this home.Purchase Details
Home Financials for this Owner
Home Financials are based on the most recent Mortgage that was taken out on this home.Purchase Details
Home Financials for this Owner
Home Financials are based on the most recent Mortgage that was taken out on this home.Similar Homes in Palatine, IL
Home Values in the Area
Average Home Value in this Area
Purchase History
| Date | Type | Sale Price | Title Company |
|---|---|---|---|
| Warranty Deed | $481,000 | Fidelity National Title | |
| Warranty Deed | $304,000 | First American Title | |
| Interfamily Deed Transfer | -- | Nta | |
| Warranty Deed | $280,000 | Rtc | |
| Warranty Deed | $124,000 | -- |
Mortgage History
| Date | Status | Loan Amount | Loan Type |
|---|---|---|---|
| Open | $384,800 | New Conventional | |
| Previous Owner | $301,785 | FHA | |
| Previous Owner | $298,493 | FHA | |
| Previous Owner | $54,057 | Credit Line Revolving | |
| Previous Owner | $201,100 | New Conventional | |
| Previous Owner | $200,571 | New Conventional | |
| Previous Owner | $221,375 | New Conventional | |
| Previous Owner | $224,000 | Unknown | |
| Previous Owner | $145,600 | No Value Available | |
| Closed | $42,000 | No Value Available |
Property History
| Date | Event | Price | Change | Sq Ft Price |
|---|---|---|---|---|
| 06/30/2025 06/30/25 | Sold | $481,000 | +8.1% | $247 / Sq Ft |
| 05/31/2025 05/31/25 | Pending | -- | -- | -- |
| 05/28/2025 05/28/25 | For Sale | $445,000 | +46.4% | $228 / Sq Ft |
| 07/25/2019 07/25/19 | Sold | $304,000 | -1.9% | $156 / Sq Ft |
| 05/22/2019 05/22/19 | Pending | -- | -- | -- |
| 05/04/2019 05/04/19 | For Sale | $309,900 | -- | $159 / Sq Ft |
Tax History Compared to Growth
Tax History
| Year | Tax Paid | Tax Assessment Tax Assessment Total Assessment is a certain percentage of the fair market value that is determined by local assessors to be the total taxable value of land and additions on the property. | Land | Improvement |
|---|---|---|---|---|
| 2024 | $7,900 | $30,000 | $6,751 | $23,249 |
| 2023 | $7,612 | $30,000 | $6,751 | $23,249 |
| 2022 | $7,612 | $30,000 | $6,751 | $23,249 |
| 2021 | $7,429 | $26,205 | $4,219 | $21,986 |
| 2020 | $7,391 | $26,205 | $4,219 | $21,986 |
| 2019 | $7,414 | $29,280 | $4,219 | $25,061 |
| 2018 | $7,658 | $28,078 | $3,797 | $24,281 |
| 2017 | $7,532 | $28,078 | $3,797 | $24,281 |
| 2016 | $7,253 | $28,078 | $3,797 | $24,281 |
| 2015 | $6,651 | $24,270 | $3,375 | $20,895 |
| 2014 | $6,587 | $24,270 | $3,375 | $20,895 |
| 2013 | $6,400 | $24,270 | $3,375 | $20,895 |
Agents Affiliated with this Home
-
Mark Placek

Seller's Agent in 2025
Mark Placek
Coldwell Banker Real Estate Group
(630) 651-0620
1 in this area
104 Total Sales
-
Carol Weiskirch

Buyer's Agent in 2025
Carol Weiskirch
Baird Warner
(847) 971-9408
1 in this area
89 Total Sales
-
Michalina Tac

Buyer Co-Listing Agent in 2025
Michalina Tac
Baird Warner
(773) 216-4272
1 in this area
33 Total Sales
-
Randall Brush

Seller's Agent in 2019
Randall Brush
Coldwell Banker Realty
(847) 254-3300
31 in this area
309 Total Sales
-
M
Buyer's Agent in 2019
Matt Northam
d'aprile properties
Map
Source: Midwest Real Estate Data (MRED)
MLS Number: 12374107
APN: 02-13-105-027-0000
- 922 E Pratt Dr
- 1163 E Plate Dr
- 902 E Plate Dr
- 1239 E Carpenter Dr
- 1040 E Grissom Dr
- 1006 E Cooper Dr
- 915 N Saratoga Dr
- 306 N Bissell Dr
- 1420 E Lake Louise Dr
- 1149 N Cardinal Dr
- 1018 E Meadow Lake Dr
- 224 N Bissell Dr
- 1099 E Randville Dr
- 963 N Ventura Dr
- 1113 E Randville Dr
- 1122 N Claremont Dr Unit 3371
- 1319 N Winslowe Dr Unit 303
- 1137 N Claremont Dr Unit 1737
- 1131 N Claremont Dr Unit 1617
- 1018 E Kitson Dr






