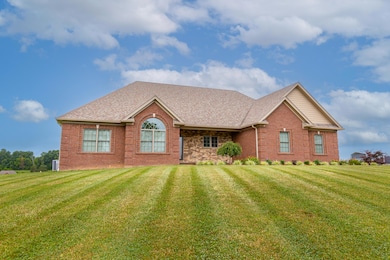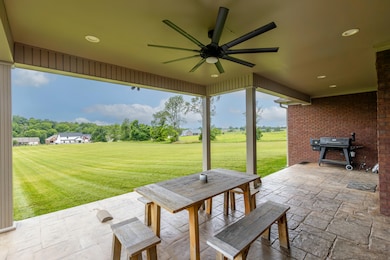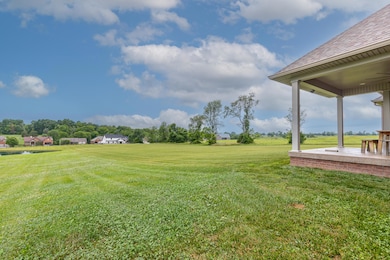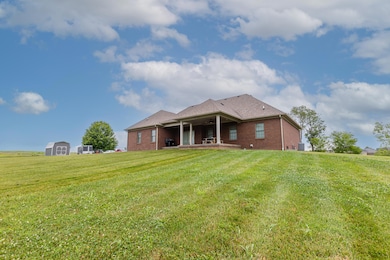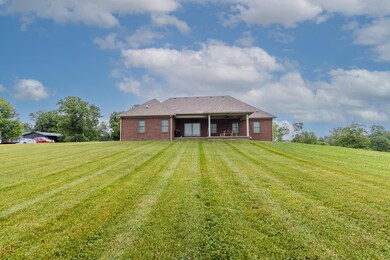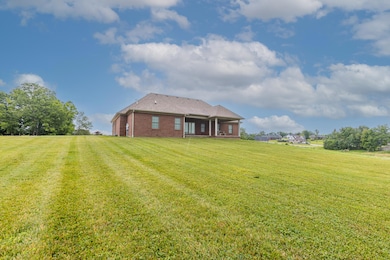
1053 English Garden Lawrenceburg, KY 40342
Estimated payment $6,887/month
Highlights
- Water Views
- Ranch Style House
- Attic
- On Golf Course
- Wood Flooring
- No HOA
About This Home
Welcome to this custom-built gem nestled in the serene community of The Gardens, where modern luxury meets country charm. Built in 2021 and situated on 8.25 scenic acres, this 3-bedroom, 2-bath home offers the best of both worlds with peaceful privacy and exciting potential.
Step into an open concept living space tailored for entertaining, featuring rich custom cabinetry, tile shower, and a spacious walk-in closet in the primary suite. Every detail has been thoughtfully curated, making this home as functional as it is beautiful.
Take your morning coffee on the custom stamped back porch overlooking the fully stocked pond or hop on your golf cart and follow the path to the golf course—yes, it's that close. With no HOA restrictions, the land offers incredible flexibility. Subdivide into multiple lots and bring your vision to life with electric service already in place to build the outdoor structure of your dreams.
Whether you're looking for a forever home, a getaway, or a smart investment, this rare opportunity is ready to welcome you.
Home Details
Home Type
- Single Family
Est. Annual Taxes
- $2,880
Year Built
- Built in 2021
Lot Details
- 8.25 Acre Lot
- On Golf Course
- Partially Fenced Property
- Wood Fence
- Wire Fence
Parking
- 2 Car Attached Garage
- Side Facing Garage
Property Views
- Water
- Woods
- Neighborhood
Home Design
- Ranch Style House
- Brick Veneer
- Dimensional Roof
- Concrete Perimeter Foundation
Interior Spaces
- 2,400 Sq Ft Home
- Ceiling Fan
- Blinds
- Living Room
- Dining Area
- Home Office
- Utility Room
- Pull Down Stairs to Attic
Kitchen
- Eat-In Kitchen
- Breakfast Bar
- Gas Range
- Dishwasher
Flooring
- Wood
- Tile
Bedrooms and Bathrooms
- 3 Bedrooms
- Walk-In Closet
- 2 Full Bathrooms
Outdoor Features
- Patio
- Porch
Schools
- Robert B Turner Elementary School
- Anderson Co Middle School
- Not Applicable Middle School
- Anderson Co High School
Utilities
- Cooling Available
- Dual Heating Fuel
- Heating System Uses Natural Gas
Community Details
- No Home Owners Association
- The Gardens Subdivision
Listing and Financial Details
- Assessor Parcel Number 44-29-102
Map
Home Values in the Area
Average Home Value in this Area
Tax History
| Year | Tax Paid | Tax Assessment Tax Assessment Total Assessment is a certain percentage of the fair market value that is determined by local assessors to be the total taxable value of land and additions on the property. | Land | Improvement |
|---|---|---|---|---|
| 2024 | $2,880 | $310,000 | $60,000 | $250,000 |
| 2023 | $2,923 | $310,000 | $60,000 | $250,000 |
| 2022 | $2,992 | $310,000 | $60,000 | $250,000 |
| 2021 | $3,069 | $310,000 | $60,000 | $250,000 |
| 2020 | $0 | $0 | $0 | $0 |
Property History
| Date | Event | Price | Change | Sq Ft Price |
|---|---|---|---|---|
| 07/03/2025 07/03/25 | For Sale | $1,200,000 | -- | $500 / Sq Ft |
Purchase History
| Date | Type | Sale Price | Title Company |
|---|---|---|---|
| Quit Claim Deed | -- | None Listed On Document | |
| Quit Claim Deed | -- | None Listed On Document |
Mortgage History
| Date | Status | Loan Amount | Loan Type |
|---|---|---|---|
| Open | $287,000 | New Conventional | |
| Closed | $287,000 | New Conventional | |
| Previous Owner | $305,000 | New Conventional | |
| Previous Owner | $290,000 | New Conventional |
Similar Homes in Lawrenceburg, KY
Source: ImagineMLS (Bluegrass REALTORS®)
MLS Number: 25014409
APN: 44-29-102
- 1029 Scenic Garden
- 8 Nautical Way
- 7 Nautical Way
- 6 Nautical Way
- 5 Nautical Way
- 4 Nautical Way
- 3 Nautical Way
- 2 Nautical Way
- 1 Nautical Way
- 10 Sweetbriar Ct
- 09 Sweetbriar Ct
- 1043 Cordy Ln
- 04 Woodsview Ct
- 02 Woodsview Ct
- 01 Woodsview Ct
- 3020 Thorntree Ln
- 1038 Cordy Ln
- 4038 Briarcreek Dr
- 1000 Cordy Ln
- Lot #1 Briarcreek Dr
- 1090 Glensboro Rd Unit 6
- 1522 Fieldstone Dr
- 1103 Northwood Loop
- 246 Old Harrodsburg Rd
- 220 Tupelo Trail
- 255 Meadowview Dr
- 1335 Louisville Rd
- 1310 Louisville Rd Unit 59
- 2315 Oregon Rd
- 6 Hudson Hollow Rd Unit C
- 855 Louisville Rd
- 69 Woodson Dr
- 377 Church St
- 247 Lexington Rd
- 720 Woodland Ave Unit 8
- 8000 John Davis Dr
- 2003 River Ridge Rd Unit 2
- 301 Copperfield Way Unit 100
- 108 Hanly Ln
- 711 Wilkinson Blvd Unit 3

