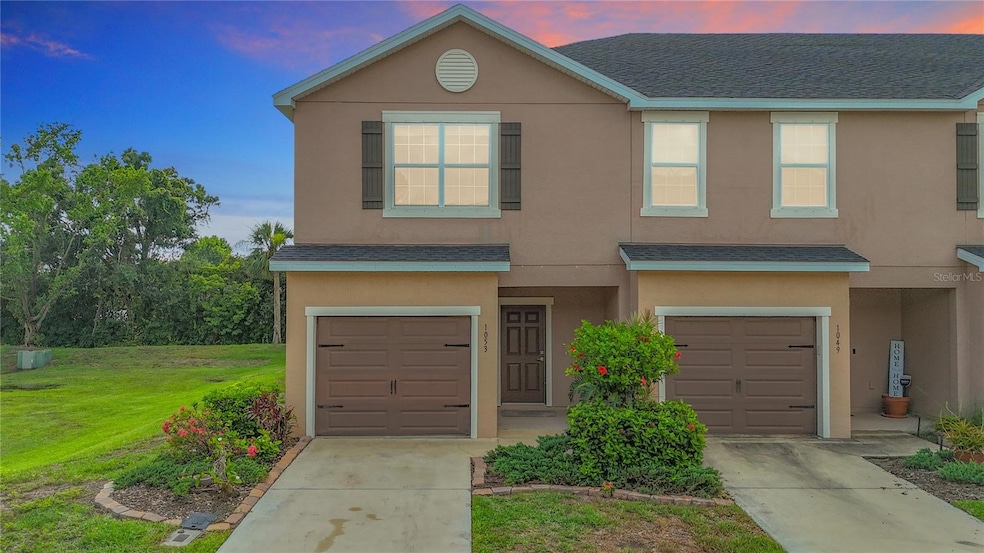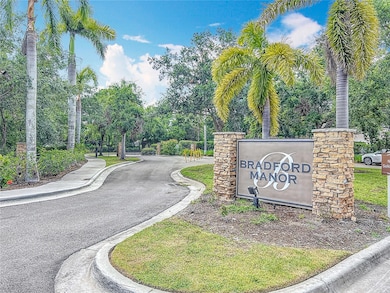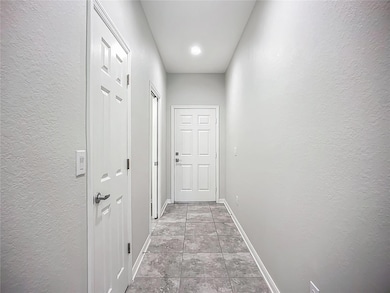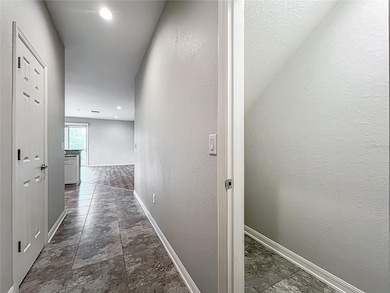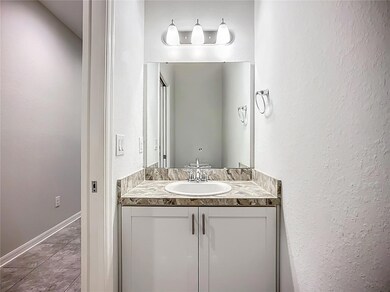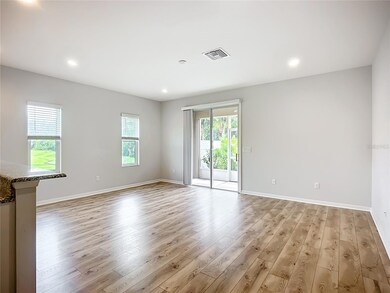
1053 Grantham Dr Sarasota, FL 34234
Estimated payment $2,461/month
Highlights
- Gated Community
- View of Trees or Woods
- Private Lot
- Booker High School Rated A-
- Open Floorplan
- Traditional Architecture
About This Home
$25,000 price improvement! Welcome to this well-appointed 3-bedroom, 2.5-bathroom end-unit townhome offering 1,713 sq ft of thoughtfully designed living space in the highly desirable community of Bradford Manor. This spacious, light-filled home boasts an open-concept floor plan and tasteful upgrades throughout. Step into elegance with engineered hardwood flooring in the main living areas, upstairs hallway, and two bedrooms. The modern white kitchen features ceramic tile flooring, upgraded Samsung stainless steel appliances, granite countertops, Aristokraft solid wood cabinetry with dovetailed drawers, and soft-close features on all upper and lower cabinets. A large breakfast bar comfortably seats 5–6, making it ideal for entertaining. Enjoy the convenience of a powder room on the main level, while upstairs you’ll find two full bathrooms. The primary suite is a true retreat, offering two closets and an en-suite bath with dual sinks and a walk-in shower with upgraded full-wall tile. Two additional bedrooms share a beautifully appointed full bathroom with dual sinks and a tub/shower combo, also enhanced with full-wall tile. Step outside to your private, covered lanai overlooking a serene natural preserve—perfect for morning coffee or evening relaxation. For added safety and energy efficiency, impact windows have been installed on the left side lower and upper level of the home. Additional highlights include a one-car garage with built-in metal shelving, ample storage throughout, and a bright, open upstairs hallway. Residents of Bradford Manor enjoy access to a heated community pool and the convenience of a private rear entrance/exit reserved for homeowners. Located just minutes from Neiborhood schools, shopping, dining, beautiful beaches, and major highways, this home offers the perfect blend of comfort, style, and location. HOA IS ONLY $299 A MONTH which includes PREMIUM CABLE AND INTERNET. Don’t miss your opportunity—schedule a showing today!
Listing Agent
SUNCOAST REALTY SOLUTIONS, LLC Brokerage Phone: 813-280-4510 License #3468089 Listed on: 05/31/2025

Townhouse Details
Home Type
- Townhome
Est. Annual Taxes
- $3,750
Year Built
- Built in 2020
Lot Details
- 3,058 Sq Ft Lot
- End Unit
- East Facing Home
- Corner Lot
- Level Lot
HOA Fees
- $299 Monthly HOA Fees
Parking
- 1 Car Attached Garage
- Ground Level Parking
- Garage Door Opener
- Driveway
- On-Street Parking
Home Design
- Traditional Architecture
- Slab Foundation
- Shingle Roof
- Block Exterior
Interior Spaces
- 1,713 Sq Ft Home
- 2-Story Property
- Open Floorplan
- High Ceiling
- Ceiling Fan
- Double Pane Windows
- Insulated Windows
- Sliding Doors
- Living Room
- Views of Woods
- Security Gate
Kitchen
- Breakfast Bar
- Walk-In Pantry
- Cooktop
- Microwave
- Ice Maker
- Dishwasher
- Disposal
Flooring
- Engineered Wood
- Carpet
- Ceramic Tile
Bedrooms and Bathrooms
- 3 Bedrooms
- En-Suite Bathroom
- Walk-In Closet
- Shower Only
Laundry
- Laundry closet
- Dryer
- Washer
Eco-Friendly Details
- Reclaimed Water Irrigation System
Outdoor Features
- Covered patio or porch
- Outdoor Storage
Schools
- Emma E. Booker Elementary School
- Booker Middle School
- Booker High School
Utilities
- Central Heating and Cooling System
- Thermostat
- Electric Water Heater
- Cable TV Available
Listing and Financial Details
- Visit Down Payment Resource Website
- Tax Lot 169
- Assessor Parcel Number 0027020111
Community Details
Overview
- Association fees include cable TV, pool, internet, maintenance structure, ground maintenance
- Capstone Charmae Billingham Association, Phone Number (941) 554-8838
- Visit Association Website
- Built by Highland Homes
- Bradford Manor Townhomes Community
- Bradford Manor Add Subdivision
- The community has rules related to deed restrictions
Amenities
- Community Mailbox
Recreation
- Community Pool
Pet Policy
- 2 Pets Allowed
- Dogs and Cats Allowed
Security
- Gated Community
- Hurricane or Storm Shutters
Map
Home Values in the Area
Average Home Value in this Area
Tax History
| Year | Tax Paid | Tax Assessment Tax Assessment Total Assessment is a certain percentage of the fair market value that is determined by local assessors to be the total taxable value of land and additions on the property. | Land | Improvement |
|---|---|---|---|---|
| 2024 | $3,981 | $270,859 | -- | -- |
| 2023 | $3,981 | $346,300 | $77,700 | $268,600 |
| 2022 | $3,473 | $287,100 | $62,100 | $225,000 |
| 2021 | $2,904 | $203,500 | $47,100 | $156,400 |
| 2020 | $578 | $44,500 | $44,500 | $0 |
| 2019 | $450 | $34,300 | $34,300 | $0 |
Property History
| Date | Event | Price | Change | Sq Ft Price |
|---|---|---|---|---|
| 07/17/2025 07/17/25 | Price Changed | $334,000 | -1.5% | $195 / Sq Ft |
| 07/01/2025 07/01/25 | Price Changed | $339,000 | -2.9% | $198 / Sq Ft |
| 06/10/2025 06/10/25 | Price Changed | $349,000 | -2.8% | $204 / Sq Ft |
| 05/31/2025 05/31/25 | For Sale | $359,000 | +57.5% | $210 / Sq Ft |
| 08/11/2020 08/11/20 | Sold | $227,900 | 0.0% | $133 / Sq Ft |
| 11/16/2019 11/16/19 | Pending | -- | -- | -- |
| 11/16/2019 11/16/19 | For Sale | $227,900 | -- | $133 / Sq Ft |
Purchase History
| Date | Type | Sale Price | Title Company |
|---|---|---|---|
| Special Warranty Deed | $227,900 | Innovative Title Llc |
Mortgage History
| Date | Status | Loan Amount | Loan Type |
|---|---|---|---|
| Open | $170,925 | New Conventional |
Similar Homes in Sarasota, FL
Source: Stellar MLS
MLS Number: A4653961
APN: 0027-02-0111
- 1033 Grantham Dr
- 1038 Grantham Dr
- 2431 Golf Course Dr Unit 703
- 1218 Grantham Dr
- 2332 Seward Dr
- 2812 Copa Chloe Ct
- 679 Maldives Trail
- 662 Maldives Trail
- 666 Maldives Trail
- 655 Maldives Trail
- 659 Maldives Trail
- 651 Maldives Trail
- 658 Maldives Trail
- 650 Maldives Trail
- 721 Anegada Ln
- 705 Anegada Ln
- 1999 Carmichael Ave
- 1701 Carmichael Ave
- 2828 Marrakesh Ln
- 755 Maldives Trail
- 1093 Grantham Dr
- 1126 Grantham Dr
- 1927 Sanford Cir
- 4601 Tri Par Dr
- 4104 Guilder St Unit 2104
- 5479 Desoto Pkwy
- 3857 Almond Ave
- 3007 Dixie Ave
- 2500 Chilk Ave
- 2540 25th St
- 3255 Village Ln Unit West wing
- 2919 Gillespie Ave Unit 2919
- 3234 42nd St
- 1674 University Pkwy Unit 59
- 5161 Boca Raton Ave
- 2816 N Lockwood Meadows Blvd
- 8367 38th Street Cir E Unit 105
- 3045 Broadway Ave
- 8357 38th Street Cir E Unit 104
- 8367 38th Street Cir E Unit 303
