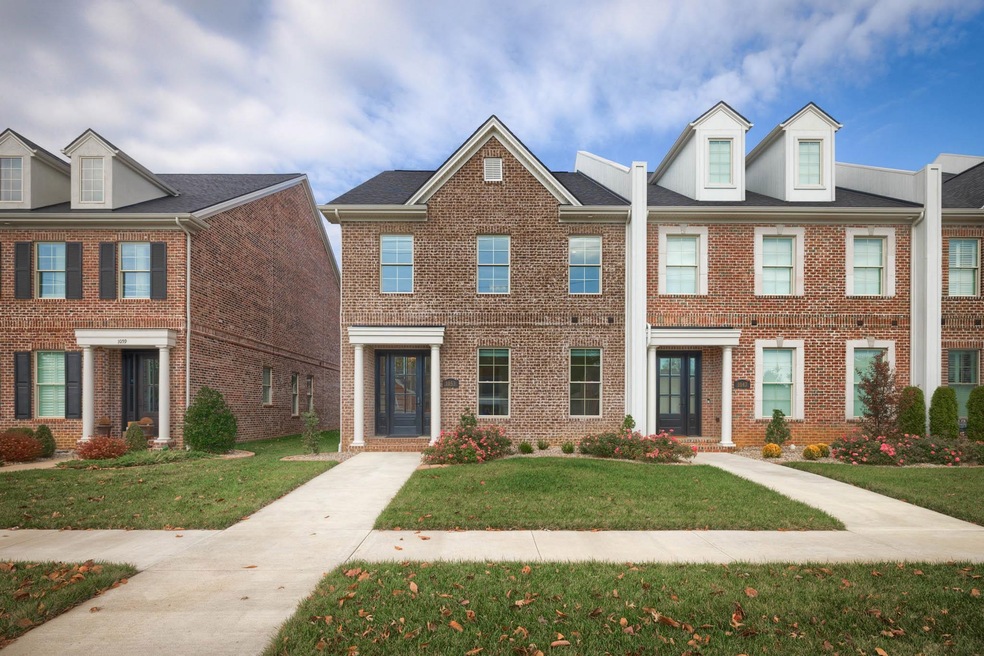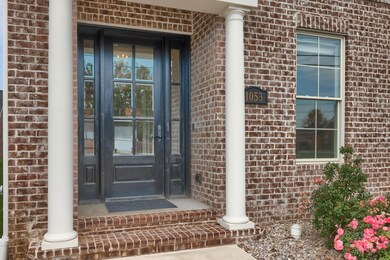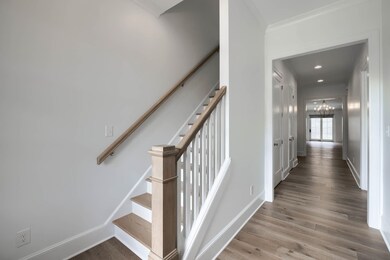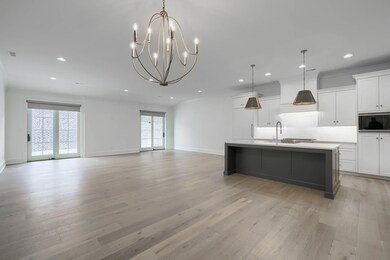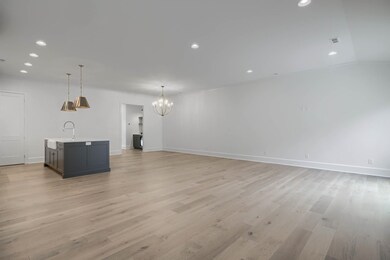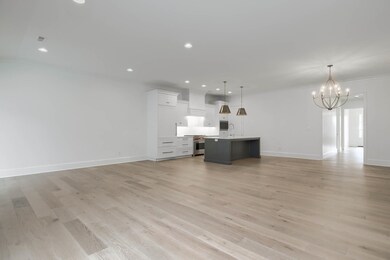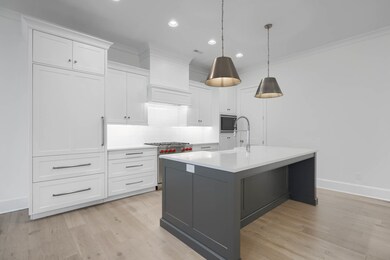1053 Hill Ave Owensboro, KY 42301
Dogwood Azalea NeighborhoodEstimated payment $3,747/month
Highlights
- Wolf Appliances
- Wood Flooring
- Brick or Stone Mason
- Recreation Room
- Main Floor Primary Bedroom
- Wet Bar
About This Home
Nestled near Griffith, Dogwood Azalea Trail, and the Health Park, The Brownstones of Mayfair Square offer sophistication, style, and superior craftsmanship. Built with 2x6 framing, spray foam insulation, 10’ ceilings, Pella windows/doors, and engineered hardwood floors. The main level features an open concept with a chef’s kitchen boasting Sub-Zero/Wolf appliances, Fehrenbacher cabinetry, quartz countertops, and a spacious pantry. The primary suite includes Fehrenbacher custom cabinetry, washer/dryer, and a luxurious ensuite with a double vanity and zero-threshold shower. Entertain from the open living area with wet bar alcove, powder room, and private courtyard. Upstairs offers a large family room, two bedrooms with Jack & Jill bath, plus a finished 3rd-floor flex space. Immaculate and move-in ready, adjacent to the Health Park facility, close to parks, groceries, shopping and restaurants.
Property Details
Home Type
- Condominium
Est. Annual Taxes
- $6,383
Year Built
- Built in 2022
Lot Details
- Landscaped
- Zero Lot Line
HOA Fees
- $185 Monthly HOA Fees
Home Design
- Brick or Stone Mason
- Slab Foundation
- Dimensional Roof
Interior Spaces
- 3,537 Sq Ft Home
- 3-Story Property
- Wet Bar
- Ceiling Fan
- Entrance Foyer
- Family Room
- Living Room
- Dining Room
- Recreation Room
- Bonus Room
- Utility Room
- Washer and Dryer Hookup
- Attic Access Panel
Kitchen
- Range
- Recirculated Exhaust Fan
- Microwave
- Dishwasher
- Wine Cooler
- Wolf Appliances
- Kitchen Island
Flooring
- Wood
- Carpet
- Tile
Bedrooms and Bathrooms
- 3 Bedrooms
- Primary Bedroom on Main
- Walk-In Closet
- Walk-in Shower
Parking
- 2 Car Attached Garage
- Driveway
Outdoor Features
- Patio
Schools
- Sutton Elementary School
- Owensboro Middle School
- Owensboro High School
Utilities
- Forced Air Heating and Cooling System
- Gas Available
- Tankless Water Heater
- Gas Water Heater
- Cable TV Available
Community Details
- Griffith Area Subdivision
- The community has rules related to deed restrictions
Map
Home Values in the Area
Average Home Value in this Area
Tax History
| Year | Tax Paid | Tax Assessment Tax Assessment Total Assessment is a certain percentage of the fair market value that is determined by local assessors to be the total taxable value of land and additions on the property. | Land | Improvement |
|---|---|---|---|---|
| 2025 | $6,383 | $574,054 | $0 | $0 |
| 2024 | $6,383 | $574,054 | $0 | $0 |
| 2023 | $1,980 | $574,054 | $0 | $0 |
Property History
| Date | Event | Price | List to Sale | Price per Sq Ft | Prior Sale |
|---|---|---|---|---|---|
| 11/15/2025 11/15/25 | For Sale | $574,900 | +0.1% | $163 / Sq Ft | |
| 07/26/2022 07/26/22 | Sold | $574,055 | 0.0% | $162 / Sq Ft | View Prior Sale |
| 07/26/2022 07/26/22 | Pending | -- | -- | -- | |
| 07/26/2022 07/26/22 | For Sale | $574,055 | -- | $162 / Sq Ft |
Source: Greater Owensboro REALTOR® Association
MLS Number: 93553
APN: 004-09-02-002-13-000
- 1047 Hill Ave
- 1089 Hill Ave
- 1212 Hill Ave
- 816 Booth Ave
- 2231 Saint James Ct
- 709 Wesleyan Park Dr
- 1412 Ford Ave
- 430 Booth Ave
- 2548 Farrier Place
- 2508 S Cherokee Dr
- 604 Ford Ave
- 1929 Fleming Ave
- 2050 Southtown Blvd
- 2524 S Cherokee Dr
- 1708 Maple Ave
- 1927 Eaton Ave
- 2058 Sussex Place
- 2046 Sussex Place
- 1664 Roosevelt Rd
- 2030 Sussex Place
- 633 Princeton Pkwy Unit 2
- 405 W Legion Blvd
- 2886 Legion Park Dr Unit 1
- 2608 Veach Rd
- 511 Lisbon Dr
- 3101 Burlew Blvd Unit A
- 1429 Bowie Trail Unit C
- 1101 Burlew Blvd
- 1301 Bowie Trail Unit B
- 3424 New Hartford Rd
- 1085 E Byers Ave
- 2248 Boarman Dr
- 3820 Rudy Martin Dr
- 1200 E Byers Ave
- 1906 Terrace Point
- 3309 Wandering Ln
- 3406 Wandering Ln Unit B
- 4201 Scotty Ln Unit 5
- 4122 Benttree Dr Unit B
- 3750 Ralph Ave
