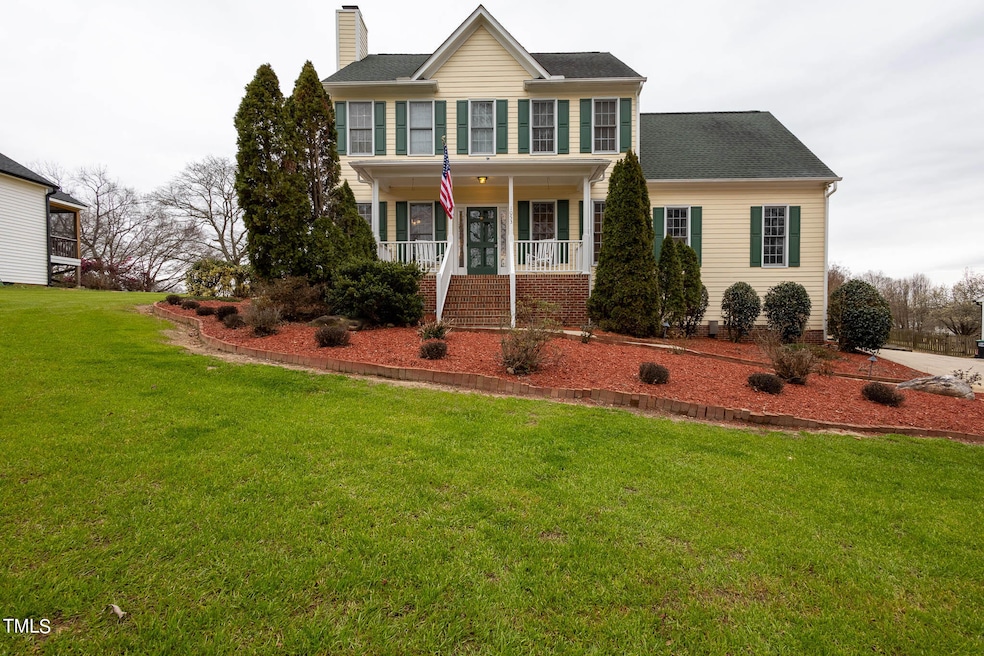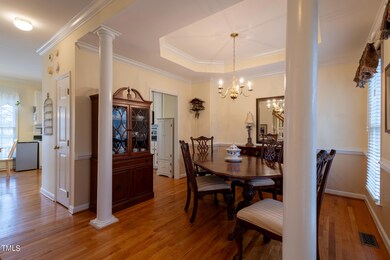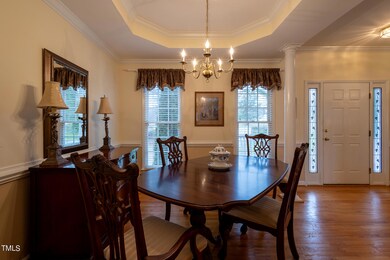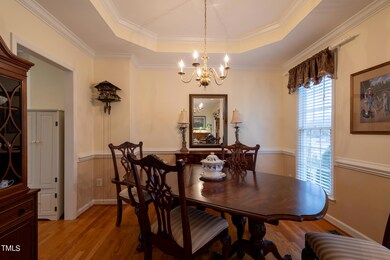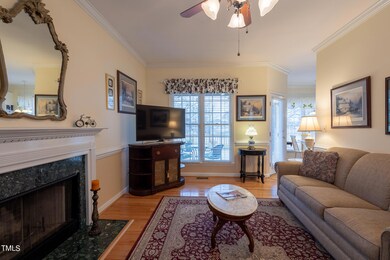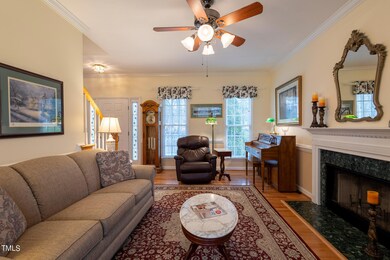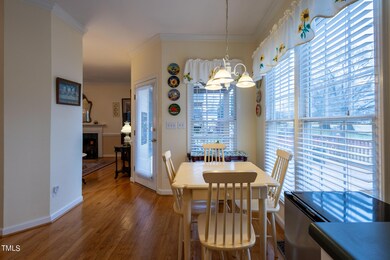
1053 Loop Rd Clayton, NC 27527
Neuse NeighborhoodHighlights
- Golf Course Community
- 1 Acre Lot
- Wood Flooring
- Riverwood Elementary School Rated A-
- Traditional Architecture
- Loft
About This Home
As of June 2024Golfers Delight !on a par 5 signature hole #3 for Deer Run in Riverwood Golf Club 1814 sq ft +-Living area + 1264 Sq ft +-Additional Other areas ( Includes Front Porch ,Large 2 car side entry Garage w/15.5 ceiling height ,partially covered tri-level sun deck that covers the entire back of the home!, ) Well built 3 bedroom, 2 1/2 bath home, large valted ceiling bonus room w/sky lights over 2 car side -entry garage+ catwalk storage area .
Meticulously maintained home loaded with updates. See presentation notebook at the home for the many updates and warranties.
Easy access from garage!Large open entry foyer. Hard wood floors, 9 foot ceilings. Open dining room with tray ceiling. You will love combination kitchen/breakfast/dining living room layout with a charming 1/2 bath off the foyer.
Second level :All New carpet and padding throughout! bedrooms includes private master suite with cathedral ceiling and luxury bathroom has 2 large sliding mirrored doors to walk-in closet on one end. Large bonus room with vaulted ceiling and skylights on the other end. Two more bedrooms, additional full bathroom and laundry room in between.
Outside Relax on your 19 x 5 front porch or entertain family and friends on your huge tri-level partially covered sun deck. just renovated, and lighted , open to large back yard, shade trees and golf course.
Beautifully landscaped 1 acre deep lot Invisible dog fence covers front and back yards ! Seller providing a 1 year America's
Preferred Home Warranty at closing including identity theft protection. Convenient location for schools, churches, shopping, recreation, and nice restaurants.
Home Details
Home Type
- Single Family
Est. Annual Taxes
- $1,718
Year Built
- Built in 1997
HOA Fees
- $12 Monthly HOA Fees
Parking
- 2 Car Attached Garage
Home Design
- Traditional Architecture
- Raised Foundation
- Block Foundation
- Asbestos Shingle Roof
- HardiePlank Type
Interior Spaces
- 1,814 Sq Ft Home
- 2-Story Property
- Wood Burning Fireplace
- Screen For Fireplace
- Entrance Foyer
- Living Room with Fireplace
- Breakfast Room
- Dining Room
- Loft
- Bonus Room
- Laundry Room
Flooring
- Wood
- Carpet
Bedrooms and Bathrooms
- 3 Bedrooms
Schools
- Riverwood Elementary And Middle School
- Corinth Holder High School
Utilities
- Forced Air Heating and Cooling System
- Heat Pump System
- Septic Tank
Additional Features
- Visitor Bathroom
- 1 Acre Lot
Listing and Financial Details
- Home warranty included in the sale of the property
- Assessor Parcel Number 16103009E
Community Details
Overview
- Association fees include unknown
- Riverwood Golf Community Assoc. Christina Walker Association, Phone Number (919) 553-9667
- Riverwood Golf Club Subdivision
Recreation
- Golf Course Community
Ownership History
Purchase Details
Home Financials for this Owner
Home Financials are based on the most recent Mortgage that was taken out on this home.Purchase Details
Home Financials for this Owner
Home Financials are based on the most recent Mortgage that was taken out on this home.Map
Home Values in the Area
Average Home Value in this Area
Purchase History
| Date | Type | Sale Price | Title Company |
|---|---|---|---|
| Warranty Deed | $380,000 | Longleaf Title Insurance | |
| Warranty Deed | $206,000 | None Available |
Mortgage History
| Date | Status | Loan Amount | Loan Type |
|---|---|---|---|
| Open | $285,000 | New Conventional | |
| Previous Owner | $45,000 | Unknown | |
| Previous Owner | $189,000 | New Conventional | |
| Previous Owner | $20,600 | Stand Alone Second | |
| Previous Owner | $164,800 | Purchase Money Mortgage |
Property History
| Date | Event | Price | Change | Sq Ft Price |
|---|---|---|---|---|
| 04/25/2025 04/25/25 | Pending | -- | -- | -- |
| 04/18/2025 04/18/25 | For Sale | $385,000 | +1.3% | $209 / Sq Ft |
| 06/28/2024 06/28/24 | Sold | $380,000 | -1.3% | $209 / Sq Ft |
| 05/22/2024 05/22/24 | Pending | -- | -- | -- |
| 05/12/2024 05/12/24 | Price Changed | $384,900 | -2.5% | $212 / Sq Ft |
| 05/02/2024 05/02/24 | For Sale | $394,900 | -- | $218 / Sq Ft |
Tax History
| Year | Tax Paid | Tax Assessment Tax Assessment Total Assessment is a certain percentage of the fair market value that is determined by local assessors to be the total taxable value of land and additions on the property. | Land | Improvement |
|---|---|---|---|---|
| 2024 | $1,718 | $212,110 | $52,800 | $159,310 |
| 2023 | $1,718 | $212,110 | $52,800 | $159,310 |
| 2022 | $1,739 | $212,110 | $52,800 | $159,310 |
| 2021 | $1,739 | $212,110 | $52,800 | $159,310 |
| 2020 | $1,803 | $212,110 | $52,800 | $159,310 |
| 2019 | $1,803 | $212,110 | $52,800 | $159,310 |
| 2018 | $1,593 | $183,060 | $46,400 | $136,660 |
| 2017 | $1,556 | $183,060 | $46,400 | $136,660 |
| 2016 | $1,556 | $183,060 | $46,400 | $136,660 |
| 2015 | $1,556 | $183,060 | $46,400 | $136,660 |
| 2014 | $1,556 | $183,060 | $46,400 | $136,660 |
About the Listing Agent

George White is a seasoned Real Estate Professional for the Raleigh/Triangle and surrounding areas. His career in real estate began over three decades ago and for most of that period was also a certified real estate appraiser. The combined expertise of a Realtor and an Appraiser gave George a competitive edge. In 1983, George decided he wanted to branch out and start his own real estate company – George White Realty was born and the “By George!” and iconic red-roofed house logo became a staple
George's Other Listings
Source: Doorify MLS
MLS Number: 10026764
APN: 16I03009E
- 902 Loop Rd
- 117 Linwood Ln
- 357 Riverwood Dr
- 159 Trantham Trail
- 720 Raymond Dr
- 649 Riverwood Dr
- 113 Feezor Ct
- 161 Wheeler Ct
- 921 Riverwood Dr
- 109 Riverbend Dr
- 100 Arundel Dr
- 102 Arundel Dr
- 114 Arundel Dr
- 113 Arundel Dr
- 116 Arundel Dr
- 115 Arundel Dr
- 118 Arundel Dr
- 60 Hill Shore Ln
- 14 E Saddle Ct
- 23 Great View Ct
