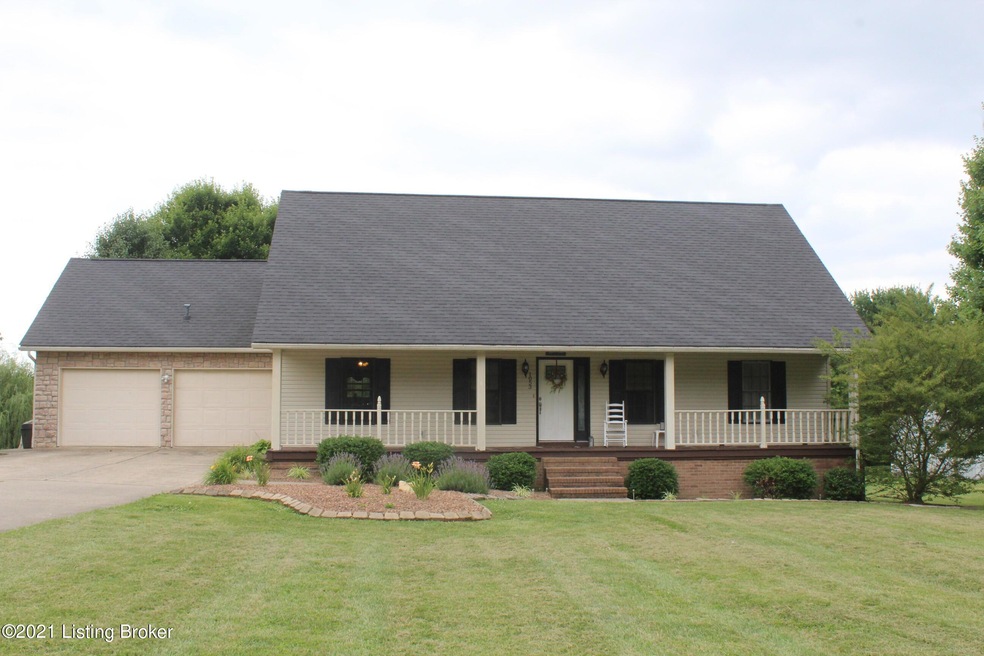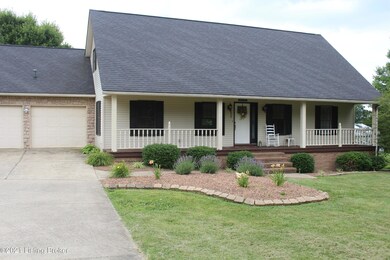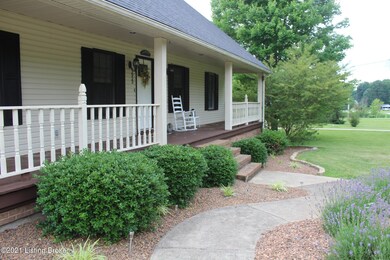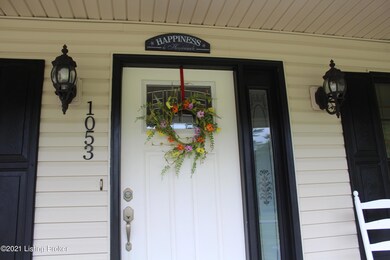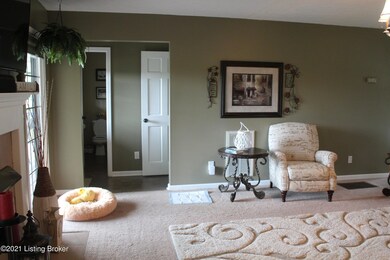
1053 Lutheran Church Rd Bardstown, KY 40004
Highlights
- Deck
- Porch
- Patio
- No HOA
- 2 Car Attached Garage
- Central Air
About This Home
As of September 2021Come see this lovely, well kept 3BR 2.5 BA home that has the feel of country with the convenience of being close to town. Just minutes from the hospital with easy access to 245 and I-65. This home offers a large front porch that welcomes in to a large living room. There you will find a gas fireplace and two doors that give you access to the large deck. To the left you will find the dining room and kitchen with an abundance of cabinetry and a full compliment of stainless appliances. To your right from the front you will find the large primary bedroom and bath.
Upstairs you will find two nice sized bedrooms with plenty of closet and storage space. There is a sitting area at the top of the stairs and a full bath. The basement has a large finished den area, laundry room and access to s
Last Agent to Sell the Property
Demaree & Hubbard License #199985 Listed on: 06/26/2021
Home Details
Home Type
- Single Family
Est. Annual Taxes
- $2,668
Year Built
- Built in 1996
Parking
- 2 Car Attached Garage
Home Design
- Shingle Roof
- Stone Siding
- Vinyl Siding
Interior Spaces
- 2-Story Property
- Basement
Bedrooms and Bathrooms
- 3 Bedrooms
Outdoor Features
- Deck
- Patio
- Porch
Utilities
- Central Air
- Heat Pump System
- Septic Tank
Community Details
- No Home Owners Association
Listing and Financial Details
- Assessor Parcel Number 32000-00-093.08
- Seller Concessions Not Offered
Ownership History
Purchase Details
Home Financials for this Owner
Home Financials are based on the most recent Mortgage that was taken out on this home.Purchase Details
Home Financials for this Owner
Home Financials are based on the most recent Mortgage that was taken out on this home.Purchase Details
Home Financials for this Owner
Home Financials are based on the most recent Mortgage that was taken out on this home.Similar Homes in Bardstown, KY
Home Values in the Area
Average Home Value in this Area
Purchase History
| Date | Type | Sale Price | Title Company |
|---|---|---|---|
| Deed | $295,000 | Mccoy Hiestand & Smith Plc | |
| Warranty Deed | $190,000 | Premium Title Group | |
| Deed | $185,000 | None Available |
Mortgage History
| Date | Status | Loan Amount | Loan Type |
|---|---|---|---|
| Previous Owner | $167,730 | New Conventional | |
| Previous Owner | $19,000 | Credit Line Revolving | |
| Previous Owner | $152,000 | New Conventional | |
| Previous Owner | $148,000 | New Conventional | |
| Previous Owner | $35,000 | New Conventional |
Property History
| Date | Event | Price | Change | Sq Ft Price |
|---|---|---|---|---|
| 09/17/2021 09/17/21 | Sold | $295,000 | -1.7% | $144 / Sq Ft |
| 08/07/2021 08/07/21 | Pending | -- | -- | -- |
| 08/02/2021 08/02/21 | Price Changed | $300,000 | -3.2% | $146 / Sq Ft |
| 07/17/2021 07/17/21 | Price Changed | $310,000 | -3.1% | $151 / Sq Ft |
| 07/10/2021 07/10/21 | Price Changed | $320,000 | -3.0% | $156 / Sq Ft |
| 06/25/2021 06/25/21 | For Sale | $330,000 | +73.7% | $161 / Sq Ft |
| 08/13/2015 08/13/15 | Sold | $190,000 | -9.5% | $91 / Sq Ft |
| 08/12/2015 08/12/15 | Pending | -- | -- | -- |
| 02/09/2015 02/09/15 | For Sale | $209,900 | -- | $100 / Sq Ft |
Tax History Compared to Growth
Tax History
| Year | Tax Paid | Tax Assessment Tax Assessment Total Assessment is a certain percentage of the fair market value that is determined by local assessors to be the total taxable value of land and additions on the property. | Land | Improvement |
|---|---|---|---|---|
| 2024 | $2,668 | $295,000 | $0 | $0 |
| 2023 | $2,668 | $295,000 | $0 | $0 |
| 2022 | $3,223 | $295,000 | $0 | $295,000 |
| 2021 | $2,199 | $196,140 | $0 | $196,140 |
| 2020 | $2,152 | $196,140 | $0 | $196,140 |
| 2019 | $2,254 | $196,140 | $0 | $196,140 |
| 2018 | $2,230 | $190,000 | $190,000 | $0 |
| 2017 | $2,045 | $190,000 | $190,000 | $0 |
| 2016 | $2,045 | $190,000 | $190,000 | $0 |
| 2015 | $2,045 | $190,000 | $190,000 | $0 |
| 2014 | $1,594 | $185,000 | $185,000 | $0 |
| 2012 | $1,594 | $185,000 | $185,000 | $0 |
Agents Affiliated with this Home
-
Missy Boblitt

Seller's Agent in 2021
Missy Boblitt
Demaree & Hubbard
(502) 510-1933
105 Total Sales
-
H
Seller's Agent in 2015
Harold Wimsett
GOLDMARK REALTORS
Map
Source: Metro Search (Greater Louisville Association of REALTORS®)
MLS Number: 1589426
APN: 32000-00-093.08
- 2008 Sandstone Ct
- 141 Lorenza Cir
- 111 Pete Ln
- 3734 New Shepherdsville Rd
- 5560 New Shepherdsville Rd
- 106 Tom Walker Ln
- Lot 19 Lynn Ct
- 133 Blakenrod Blvd
- 3960 Samuels Rd
- 2971 Bison Ln
- 793 Samuels Loop
- 240 Froman Greenwell Rd
- 120 Chesapeake Trail
- 375 Deatsville Rd
- 113 Nashville Dr
- 3130 Mobley Mill Rd
- 7160 New Shepherdsville Rd
- 113 Chattanooga Dr
- 101 Augustine Ln
- 103 Augustine Ln
