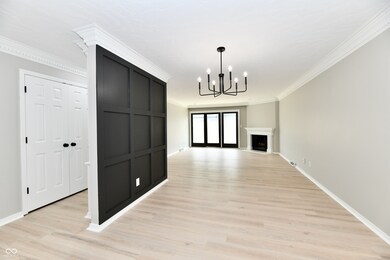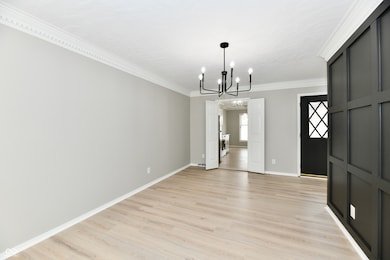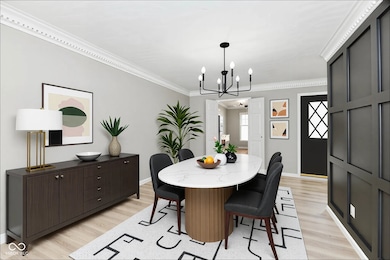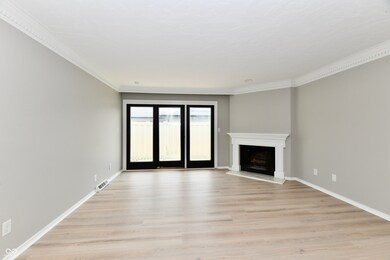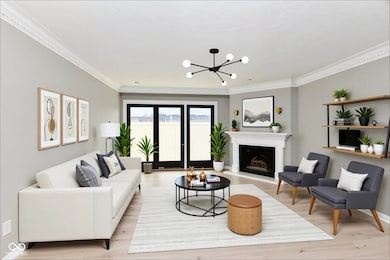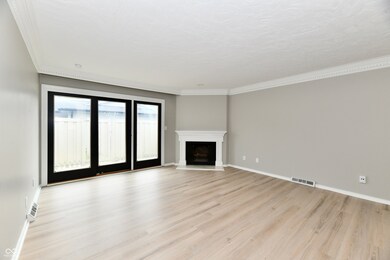1053 Millwood Ct Unit 3 Indianapolis, IN 46260
Saint Vincent-Greenbriar NeighborhoodEstimated payment $2,429/month
Highlights
- Fitness Center
- Mature Trees
- Clubhouse
- North Central High School Rated A-
- Community Lake
- Cathedral Ceiling
About This Home
Step into a life of comfort, connection, and ease in this stunning 3-bedroom, 3-bath condo-where luxury meets low-maintenance living, and every detail is designed to bring joy to your day. From the moment you walk in, you're greeted by light-filled spaces, fresh new floors, designer light fixtures, and a modern open-concept layout that just feels right. The updated kitchen, appliances, and quartz countertop make gatherings easy, and the flow of the home invites conversation, laughter, and memorable moments. On the main level, you'll find two serene bedrooms, each with their own private bath-perfect for peaceful mornings and relaxing nights. Downstairs, a huge area opens up endless possibilities: a cozy movie night, a game room, a home gym, or a quiet retreat. Plus, a third room and full bath downstairs create the ideal setup for guests or multigenerational living. Beyond your front door, the community feels like a private resort-with indoor pickleball courts, tennis, a fitness center, and a clubhouse with a full kitchen ready to host birthdays, holidays, and spontaneous get-togethers. Take a dip in the outdoor, heated pool on summer afternoons and nights or chat with neighbors while the full-time community manager ensures everything runs smoothly. This is more than a home. It's a lifestyle. A community. A place to belong. Welcome to your next home!
Property Details
Home Type
- Condominium
Est. Annual Taxes
- $3,416
Year Built
- Built in 1977
Lot Details
- Cul-De-Sac
- Mature Trees
- Wooded Lot
HOA Fees
- $433 Monthly HOA Fees
Parking
- 2 Car Attached Garage
Home Design
- Patio Lot
- Entry on the 2nd floor
- Concrete Perimeter Foundation
- Vinyl Construction Material
Interior Spaces
- 1-Story Property
- Woodwork
- Cathedral Ceiling
- Paddle Fans
- Entrance Foyer
- Living Room with Fireplace
- Finished Basement
- Laundry in Basement
- Attic Access Panel
Kitchen
- Eat-In Kitchen
- Electric Oven
- Microwave
- Dishwasher
- Disposal
Flooring
- Wood
- Vinyl Plank
Bedrooms and Bathrooms
- 3 Bedrooms
- Walk-In Closet
Laundry
- Dryer
- Washer
Utilities
- Forced Air Heating and Cooling System
- Electric Water Heater
Listing and Financial Details
- Tax Lot 49-03-22-105-067.000-800
- Assessor Parcel Number 490322105067000800
Community Details
Overview
- Association fees include clubhouse, sewer, entrance private, exercise room, irrigation, laundry connection in unit, lawncare, ground maintenance, maintenance structure, maintenance, management, snow removal, tennis court(s), trash
- Association Phone (317) 255-9872
- The Overlook At Williams Creek Subdivision
- Community Lake
Amenities
- Clubhouse
Recreation
- Tennis Courts
- Fitness Center
- Community Pool
Map
Home Values in the Area
Average Home Value in this Area
Tax History
| Year | Tax Paid | Tax Assessment Tax Assessment Total Assessment is a certain percentage of the fair market value that is determined by local assessors to be the total taxable value of land and additions on the property. | Land | Improvement |
|---|---|---|---|---|
| 2024 | $2,985 | $251,100 | $39,100 | $212,000 |
| 2023 | $2,985 | $241,600 | $38,800 | $202,800 |
| 2022 | $3,503 | $241,600 | $38,800 | $202,800 |
| 2021 | $2,818 | $208,900 | $37,400 | $171,500 |
| 2020 | $2,287 | $188,000 | $36,700 | $151,300 |
| 2019 | $2,145 | $188,300 | $37,000 | $151,300 |
| 2018 | $1,750 | $160,000 | $35,900 | $124,100 |
| 2017 | $1,750 | $161,700 | $35,800 | $125,900 |
| 2016 | $1,440 | $161,700 | $35,800 | $125,900 |
| 2014 | $1,325 | $157,700 | $36,000 | $121,700 |
| 2013 | $1,693 | $173,300 | $36,600 | $136,700 |
Property History
| Date | Event | Price | List to Sale | Price per Sq Ft | Prior Sale |
|---|---|---|---|---|---|
| 09/21/2025 09/21/25 | Pending | -- | -- | -- | |
| 08/25/2025 08/25/25 | Price Changed | $324,900 | -0.6% | $110 / Sq Ft | |
| 08/06/2025 08/06/25 | Price Changed | $327,000 | -0.9% | $110 / Sq Ft | |
| 07/24/2025 07/24/25 | Price Changed | $329,900 | -1.5% | $111 / Sq Ft | |
| 07/13/2025 07/13/25 | Price Changed | $334,900 | -1.5% | $113 / Sq Ft | |
| 06/12/2025 06/12/25 | Price Changed | $339,900 | -2.9% | $115 / Sq Ft | |
| 06/04/2025 06/04/25 | For Sale | $349,900 | +45.8% | $118 / Sq Ft | |
| 05/09/2025 05/09/25 | Sold | $240,000 | -7.7% | $81 / Sq Ft | View Prior Sale |
| 04/25/2025 04/25/25 | Pending | -- | -- | -- | |
| 04/11/2025 04/11/25 | Price Changed | $260,000 | -3.7% | $88 / Sq Ft | |
| 02/25/2025 02/25/25 | Price Changed | $270,000 | -1.8% | $91 / Sq Ft | |
| 11/01/2024 11/01/24 | Price Changed | $275,000 | -1.8% | $93 / Sq Ft | |
| 10/11/2024 10/11/24 | For Sale | $280,000 | +12.0% | $95 / Sq Ft | |
| 07/04/2023 07/04/23 | Sold | $250,000 | 0.0% | $84 / Sq Ft | View Prior Sale |
| 06/05/2023 06/05/23 | Pending | -- | -- | -- | |
| 06/03/2023 06/03/23 | For Sale | $250,000 | -- | $84 / Sq Ft |
Purchase History
| Date | Type | Sale Price | Title Company |
|---|---|---|---|
| Warranty Deed | $240,000 | None Listed On Document | |
| Personal Reps Deed | $250,000 | None Listed On Document |
Mortgage History
| Date | Status | Loan Amount | Loan Type |
|---|---|---|---|
| Open | $233,250 | Construction | |
| Previous Owner | $200,000 | New Conventional |
Source: MIBOR Broker Listing Cooperative®
MLS Number: 22042969
APN: 49-03-22-105-067.000-800
- 8521 Canterbury Square E
- 1113 Canterbury Square S
- 1131 Canterbury Square S
- 1151 Canterbury Square S
- 8649 Cricket Tree Ln
- 8661 Williamshire Dr W
- 1126 Kings Ct
- 841 Alverna Dr
- 8133 Groton Ln
- 501 Bent Tree Ln
- 910 Claridge Ct
- 1702 Charter Oak Cir
- 958 Tamarack Circle Dr N
- 9111 Ditch Rd
- 8250 Shadow Cir
- 542 Braeside Dr N
- 9263 Spring Forest Dr Unit 7
- 8545 Olde Mill Trace
- 9218 Brantford Ct
- 9271 Spring Lakes Dr

