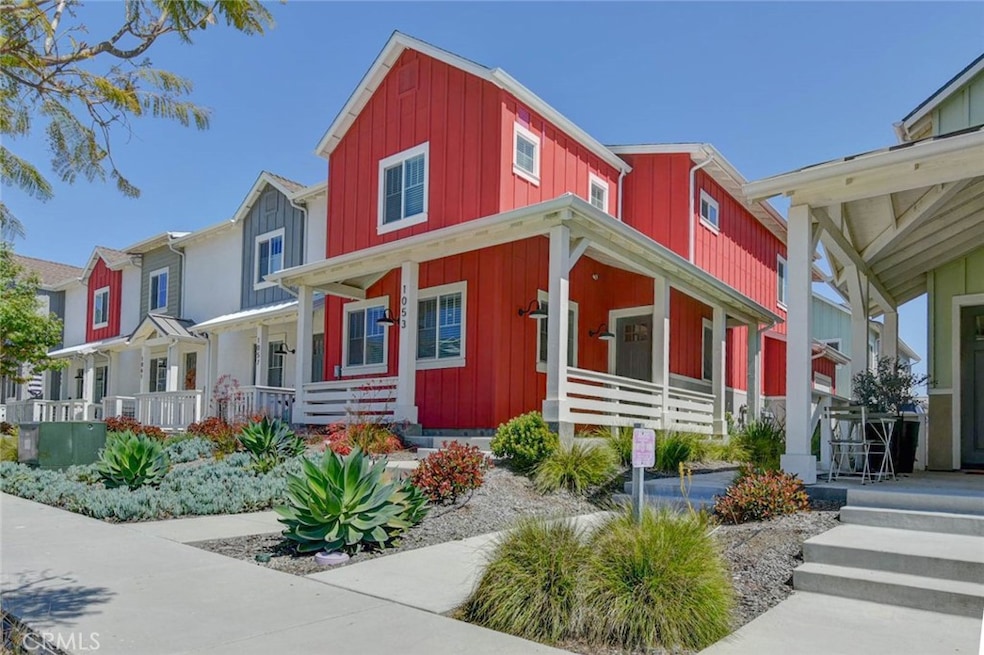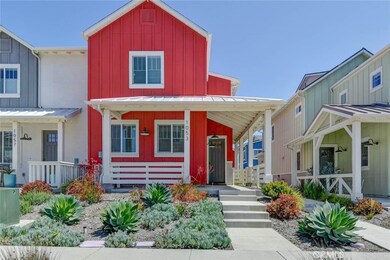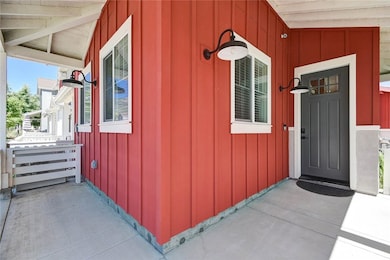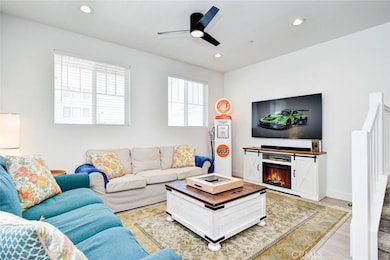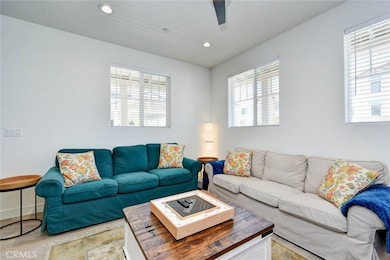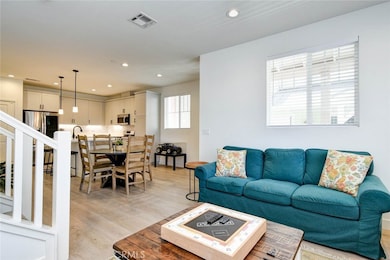
1053 Tiburon Way San Luis Obispo, CA 93401
Orcutt NeighborhoodEstimated payment $6,025/month
Highlights
- Open Floorplan
- Mountain View
- Modern Architecture
- Sinsheimer Elementary School Rated A
- Main Floor Bedroom
- Quartz Countertops
About This Home
Welcome to this Beautiful Fairly New, Modern Farmhouse in San Luis Obispo. Located in the Righetti Ranch Community. Walk-in to this Turnkey, Newly Built Home in 2022; Featuring 3 bedrooms, 2.5 Bathrooms. Open Floor Plan with Luxury Laminate Wood Flooring, Recessed Lighting throughout, Tankless Water Heater. Open Living Room connects to the Dining Area and Beautiful Open Kitchen with Quartz Counter tops, Island, Gray Shaker Cabinets, and Stainless-Steel Appliances. Master Bedroom features walk-in-closet, Spacious Master Bathroom with His & Hers Vanity Sinks & Shower. Other 2 Bedrooms are very Spacious, 2nd Upstairs Bathroom has Double Sink Vanity, Tub & Shower Combo. Laundry Room is conveniently located on the 2nd floor for easy access. Direct access to the Garage. Minutes away from downtown San Luis Obispo, plus close proximity to SLO Airport, Morro Bay, Cal Polytech University, Dining, and Shopping and much more. Don't miss the opportunity to enjoy the Central Coast living in this Lovely Turnkey Home, Ready to Move In!
Townhouse Details
Home Type
- Townhome
Est. Annual Taxes
- $7,674
Year Built
- Built in 2022
Lot Details
- 2,119 Sq Ft Lot
- 1 Common Wall
- Drip System Landscaping
- Sprinkler System
- Density is up to 1 Unit/Acre
HOA Fees
- $348 Monthly HOA Fees
Parking
- 2 Car Attached Garage
- Public Parking
- Parking Available
- Two Garage Doors
- Guest Parking
- Parking Lot
Home Design
- Modern Architecture
- Turnkey
- Planned Development
- Composition Roof
Interior Spaces
- 1,619 Sq Ft Home
- 2-Story Property
- Open Floorplan
- Ceiling Fan
- Recessed Lighting
- Double Pane Windows
- Blinds
- Window Screens
- Family Room Off Kitchen
- Mountain Views
- Laundry Room
Kitchen
- Open to Family Room
- Eat-In Kitchen
- Breakfast Bar
- Gas Range
- Microwave
- Dishwasher
- Kitchen Island
- Quartz Countertops
Flooring
- Carpet
- Laminate
Bedrooms and Bathrooms
- 3 Bedrooms
- Main Floor Bedroom
- All Upper Level Bedrooms
- Walk-In Closet
- Quartz Bathroom Countertops
- Dual Sinks
- Dual Vanity Sinks in Primary Bathroom
- Bathtub with Shower
- Walk-in Shower
- Exhaust Fan In Bathroom
Home Security
Eco-Friendly Details
- Solar owned by a third party
Outdoor Features
- Patio
- Exterior Lighting
- Rain Gutters
- Front Porch
Schools
- San Luis Obispo High School
Utilities
- Central Heating and Cooling System
- Natural Gas Connected
- Tankless Water Heater
Listing and Financial Details
- Tax Lot 11
- Assessor Parcel Number 004715011
- Seller Considering Concessions
Community Details
Overview
- Front Yard Maintenance
- 62 Units
- Righetti Ranch Maintenance Association, Phone Number (805) 938-3131
- The Management Trust HOA
- San Luis Obispo Subdivision
- Maintained Community
Recreation
- Hiking Trails
- Bike Trail
Security
- Carbon Monoxide Detectors
- Fire and Smoke Detector
- Fire Sprinkler System
Map
Home Values in the Area
Average Home Value in this Area
Tax History
| Year | Tax Paid | Tax Assessment Tax Assessment Total Assessment is a certain percentage of the fair market value that is determined by local assessors to be the total taxable value of land and additions on the property. | Land | Improvement |
|---|---|---|---|---|
| 2024 | $7,674 | $707,159 | $338,130 | $369,029 |
| 2023 | $7,674 | $693,294 | $331,500 | $361,794 |
| 2022 | $2,866 | $270,781 | $168,781 | $102,000 |
| 2021 | $1,245 | $117,187 | $117,187 | $0 |
| 2020 | $370 | $34,826 | $34,826 | $0 |
Property History
| Date | Event | Price | Change | Sq Ft Price |
|---|---|---|---|---|
| 05/13/2025 05/13/25 | For Sale | $899,900 | -- | $556 / Sq Ft |
Purchase History
| Date | Type | Sale Price | Title Company |
|---|---|---|---|
| Grant Deed | $680,000 | First American Title | |
| Grant Deed | $3,750,000 | First American Title Company |
Similar Homes in San Luis Obispo, CA
Source: California Regional Multiple Listing Service (CRMLS)
MLS Number: PW25101875
APN: 004-715-011
- 3860 Righetti Ranch Rd
- 3802 Ranch House Rd Unit 101
- 4029 Bernardo Dr
- 1433 Hansen Ln
- 874 Bougainvillea St
- 1439 Hansen Ln
- 1451 Hansen Ln
- 3591 Sacramento Dr Unit 86
- 3591 Sacramento Dr Unit 231
- 1472 Hansen Ln
- 4140 Hillside Dr
- 1478 Hansen Ln
- 855 Dahlia Ln
- 1458 Parsons Way
- 4117 Bettenford Dr
- 4160 Hillside Dr
- 1255 Orcutt Rd Unit B22
- 1255 Orcutt Rd Unit A14
- 1255 Orcutt Rd Unit B45
- 887 Marigold Ct
