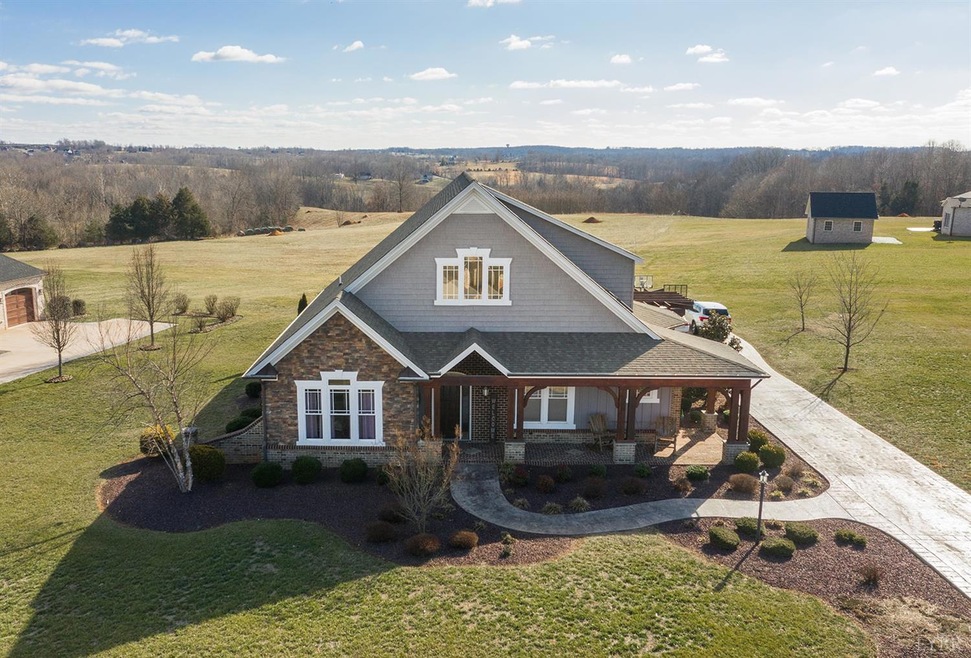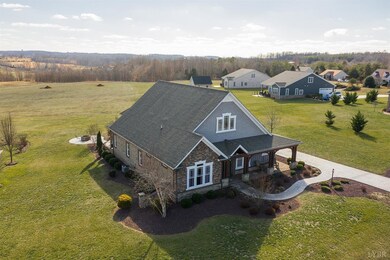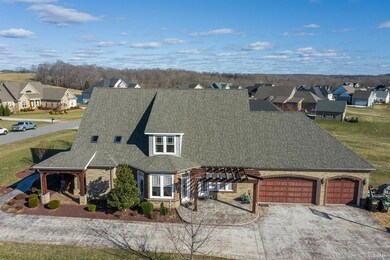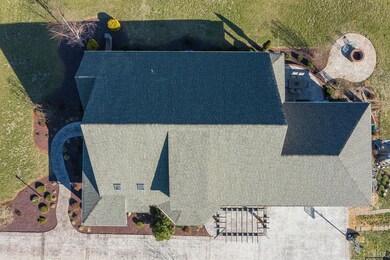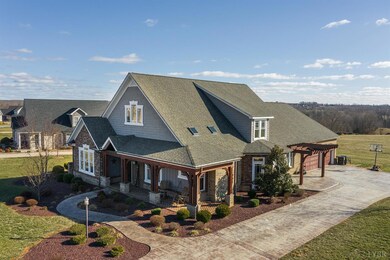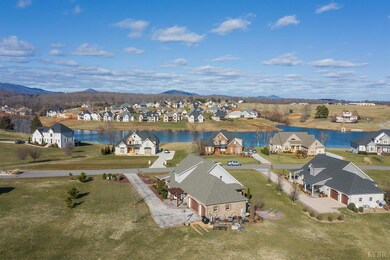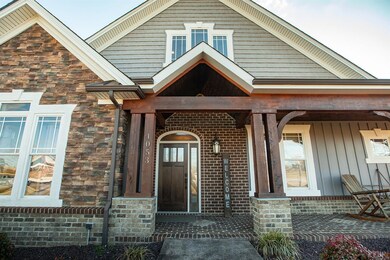
1053 W Crossing Dr Forest, VA 24551
Estimated Value: $746,000 - $774,000
Highlights
- Lake Front
- Cape Cod Architecture
- Wood Flooring
- Forest Middle School Rated A-
- Mountain View
- Main Floor Bedroom
About This Home
As of April 2020FABULOUS like-new home boasting lake and mountain views, main level living with over 2,400 sq. ft. just on main level, 3-car garage, multiple porches and patios to enjoy outdoor living, fire pit. Step inside to elegance, enjoy entertaining in the great room with vaulted ceiling, gas fireplace, open to the incredible kitchen, with granite, abundance of cabinetry, high end Jenn-Air appliances with special finish (copper color), copper kitchen sink, pantry, such upscale touches you're sure to love. Private master with gorgeous tray ceiling, pampering master bath, tile shower, relaxing tub, patio, huge walk-in closet. Two other bedrooms on main level, plus office area, laundry, and entry to side porch. Second level boasts multiple bedrooms (home used as 5-6 bedrooms), or could be studio/craft/exercise space). Lovely flooring, spectacular lighting fixtures, and so much more. You'll love the convenience of one of the newest neighborhoods in Forest, and lake access for family fun!
Last Agent to Sell the Property
Re/Max 1st Olympic License #0225103715 Listed on: 01/31/2020

Home Details
Home Type
- Single Family
Est. Annual Taxes
- $2,100
Year Built
- Built in 2012
Lot Details
- 0.62 Acre Lot
- Lake Front
- Landscaped
- Property is zoned R1
Home Design
- Cape Cod Architecture
- Slab Foundation
- Shingle Roof
Interior Spaces
- 3,741 Sq Ft Home
- 2-Story Property
- Wired For Sound
- Ceiling Fan
- Skylights
- Great Room with Fireplace
- Formal Dining Room
- Workshop
- Mountain Views
- Fire and Smoke Detector
Kitchen
- Built-In Self-Cleaning Double Oven
- Electric Range
- Microwave
- Dishwasher
- Disposal
Flooring
- Wood
- Carpet
- Ceramic Tile
- Vinyl Plank
Bedrooms and Bathrooms
- 4 Bedrooms
- Main Floor Bedroom
- En-Suite Primary Bedroom
- Walk-In Closet
- 3 Full Bathrooms
- Garden Bath
Laundry
- Laundry on main level
- Washer and Dryer Hookup
Attic
- Attic Floors
- Walkup Attic
Parking
- 3 Car Attached Garage
- Garage Door Opener
- Driveway
Schools
- Thomas Jefferson-Elm Elementary School
- Forest Midl Middle School
- Jefferson Forest-Hs High School
Utilities
- Zoned Heating and Cooling
- Heat Pump System
- Underground Utilities
- Electric Water Heater
- Septic Tank
- High Speed Internet
- Cable TV Available
Community Details
- West Crossing Subdivision
Listing and Financial Details
- Assessor Parcel Number 9051139
Ownership History
Purchase Details
Home Financials for this Owner
Home Financials are based on the most recent Mortgage that was taken out on this home.Purchase Details
Home Financials for this Owner
Home Financials are based on the most recent Mortgage that was taken out on this home.Purchase Details
Home Financials for this Owner
Home Financials are based on the most recent Mortgage that was taken out on this home.Purchase Details
Home Financials for this Owner
Home Financials are based on the most recent Mortgage that was taken out on this home.Purchase Details
Home Financials for this Owner
Home Financials are based on the most recent Mortgage that was taken out on this home.Similar Homes in Forest, VA
Home Values in the Area
Average Home Value in this Area
Purchase History
| Date | Buyer | Sale Price | Title Company |
|---|---|---|---|
| Jordan Lee D | $473,000 | Attorney | |
| Grachan William R | $400,554 | Fidelity Natl Title Ins Co | |
| Wiley Stephen C | $375,000 | None Available | |
| Griffin George R | $380,000 | Advantage Title & Closing In | |
| Advantage Construction Of Central Virgin | -- | Advantage Title & Closing Ll |
Mortgage History
| Date | Status | Borrower | Loan Amount |
|---|---|---|---|
| Open | Jordan Family Trust | $100,000 | |
| Open | Jordan Lee D | $373,000 | |
| Closed | Jordan Lee D | $378,400 | |
| Previous Owner | Grachan William R | $399,300 | |
| Previous Owner | Wiley Stephen C | $300,000 | |
| Previous Owner | Griffin George R | $361,000 | |
| Previous Owner | Advantage Construction Of Central Virgin | $280,000 |
Property History
| Date | Event | Price | Change | Sq Ft Price |
|---|---|---|---|---|
| 04/30/2020 04/30/20 | Sold | $473,000 | -3.4% | $126 / Sq Ft |
| 03/09/2020 03/09/20 | Pending | -- | -- | -- |
| 01/31/2020 01/31/20 | For Sale | $489,900 | +28.9% | $131 / Sq Ft |
| 08/16/2012 08/16/12 | Sold | $380,000 | +2.7% | $158 / Sq Ft |
| 06/18/2012 06/18/12 | Pending | -- | -- | -- |
| 06/14/2012 06/14/12 | For Sale | $369,900 | -- | $154 / Sq Ft |
Tax History Compared to Growth
Tax History
| Year | Tax Paid | Tax Assessment Tax Assessment Total Assessment is a certain percentage of the fair market value that is determined by local assessors to be the total taxable value of land and additions on the property. | Land | Improvement |
|---|---|---|---|---|
| 2024 | $2,358 | $575,200 | $85,000 | $490,200 |
| 2023 | $2,358 | $287,600 | $0 | $0 |
| 2022 | $2,091 | $209,100 | $0 | $0 |
| 2021 | $2,091 | $418,200 | $75,000 | $343,200 |
| 2020 | $2,091 | $418,200 | $75,000 | $343,200 |
| 2019 | $2,091 | $418,200 | $75,000 | $343,200 |
| 2018 | $2,070 | $398,100 | $70,000 | $328,100 |
| 2017 | $2,070 | $398,100 | $70,000 | $328,100 |
| 2016 | $2,070 | $398,100 | $70,000 | $328,100 |
| 2015 | $2,070 | $398,100 | $70,000 | $328,100 |
| 2014 | $1,813 | $348,700 | $50,000 | $298,700 |
Agents Affiliated with this Home
-
Nadine Blakely

Seller's Agent in 2020
Nadine Blakely
RE/MAX
(434) 444-2226
416 Total Sales
-
Lolly Baker
L
Buyer's Agent in 2020
Lolly Baker
Mark A. Dalton & Co., Inc.
(434) 333-5688
164 Total Sales
-
Teresa Grant

Seller's Agent in 2012
Teresa Grant
Keller Williams
(434) 546-3202
297 Total Sales
Map
Source: Lynchburg Association of REALTORS®
MLS Number: 322980
APN: 90511139
- 1081 Bravo Ln
- 1698 Lake Manor Dr
- 1836 Lake Manor Dr
- 1452 Lake Manor Dr
- 1151 Jefferson Meadows Dr
- 1033 Elk Creek Rd
- 20 Elk Creek Rd
- 23 Elk Creek Rd
- 28 Elk Creek Rd
- 1192 Elk Creek Rd
- 1244 Thompson Ln
- 1065 Cedar Fox Ct
- 14-LOT Deer Hollow Rd
- 0 McKnights Way
- 4615 Everett Rd
- 1208 Rocky Branch Dr
- 1037 Deer Hollow Rd
- 0 Mill Dam Ln
- TBD Mays Farm Rd Tract 1
- 1018 Rocky Branch Dr
- 1053 W Crossing Dr
- 1087 W Crossing Dr
- 1021 W Crossing Dr
- 2550 Everett Rd
- 1084 W Crossing Dr
- 2572 Everett Rd
- 1100 W Crossing Dr
- 1143 W Crossing Dr
- 1056 W Crossing Dr
- 1132 W Crossing Dr
- 2496 Everett Rd
- 1155 W Crossing Dr
- 2545 Everett Rd
- 2523 Everett Rd
- 1136 W Crossing Dr
- 2571 Everett Rd
- 2463 Everett Rd
- 1189 W Crossing Dr
- 2507 Everett Rd
- 1170 W Crossing Dr
