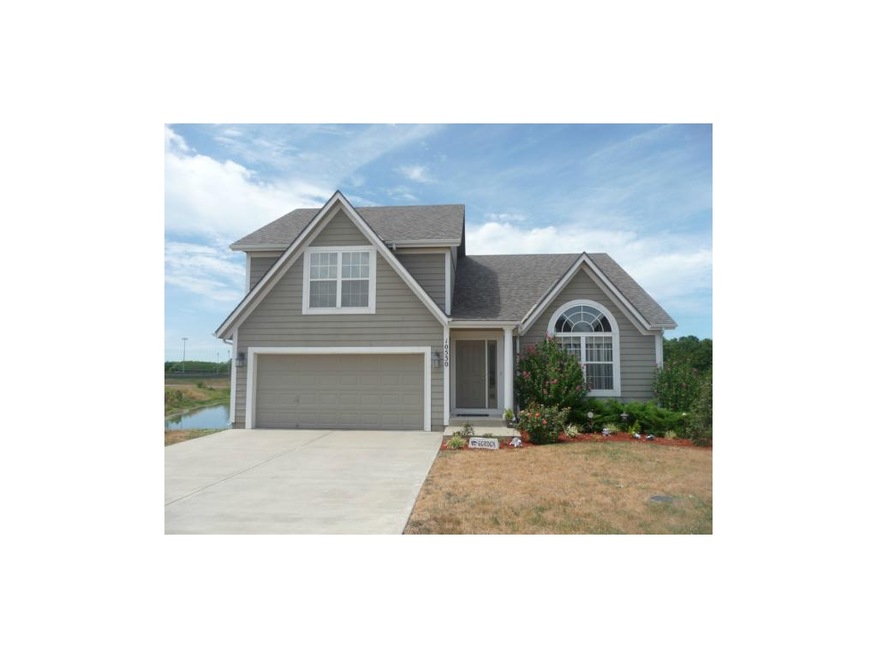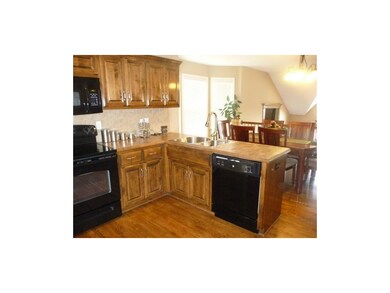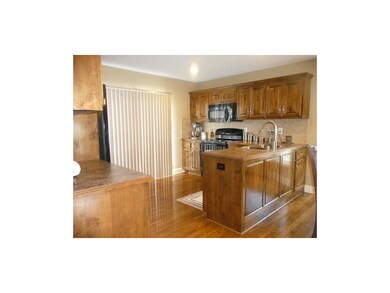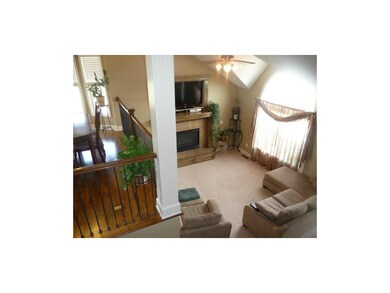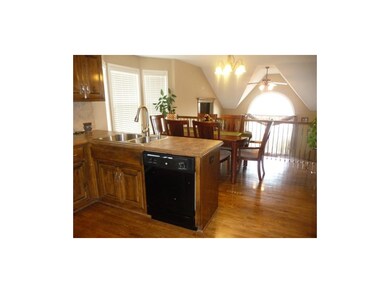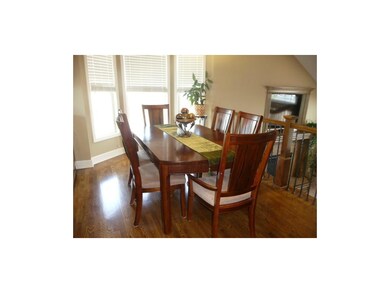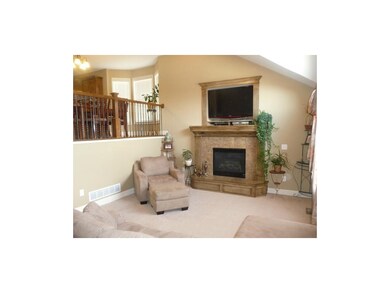
10530 Augusta Dr Kansas City, KS 66109
I-435 West KC-KS NeighborhoodHighlights
- A-Frame Home
- Deck
- Wood Flooring
- Piper Prairie Elementary School Rated A
- Vaulted Ceiling
- Whirlpool Bathtub
About This Home
As of August 2018You'll love the welcoming features in this home: Open & inviting vaulted family room w/fireplace* Kitchen & DR w/hardwoods* Double Tiered Deck make this home an entertainer's dream! Master has tray ceilings & a huge walk in closet. DBL Vanity in bath. Best lot in the subdivision-backs to greenspace & pond, fully fenced yard. GOOGLE FIBERHOOD! Can't wait for a new build? Want the best lot at the best price? This is your home! And unlike new, it comes with professional landscaping, a fenced yard, 2" blinds and more. Thermal windows, comp roof, walk-out professionally finished lower level & a sub basement with tons of storage!!
Last Agent to Sell the Property
Paula Gleason
ReeceNichols Brookside License #SP00229579 Listed on: 02/01/2013
Last Buyer's Agent
Linda Miller
Kansas City Regional Homes Inc License #SP00228846
Home Details
Home Type
- Single Family
Est. Annual Taxes
- $3,416
Year Built
- Built in 2007
Lot Details
- Wood Fence
Parking
- 2 Car Attached Garage
- Garage Door Opener
Home Design
- A-Frame Home
- Composition Roof
- Wood Siding
Interior Spaces
- Wet Bar: Ceramic Tiles, Shower Only, Cathedral/Vaulted Ceiling, Fireplace, Shades/Blinds, Ceiling Fan(s), Walk-In Closet(s), Double Vanity, Separate Shower And Tub, Whirlpool Tub, Shower Over Tub, Carpet, Hardwood, Pantry
- Built-In Features: Ceramic Tiles, Shower Only, Cathedral/Vaulted Ceiling, Fireplace, Shades/Blinds, Ceiling Fan(s), Walk-In Closet(s), Double Vanity, Separate Shower And Tub, Whirlpool Tub, Shower Over Tub, Carpet, Hardwood, Pantry
- Vaulted Ceiling
- Ceiling Fan: Ceramic Tiles, Shower Only, Cathedral/Vaulted Ceiling, Fireplace, Shades/Blinds, Ceiling Fan(s), Walk-In Closet(s), Double Vanity, Separate Shower And Tub, Whirlpool Tub, Shower Over Tub, Carpet, Hardwood, Pantry
- Skylights
- Gas Fireplace
- Thermal Windows
- Shades
- Plantation Shutters
- Drapes & Rods
- Combination Kitchen and Dining Room
- Basement
- Sump Pump
Kitchen
- Electric Oven or Range
- Recirculated Exhaust Fan
- Dishwasher
- Granite Countertops
- Laminate Countertops
- Disposal
Flooring
- Wood
- Wall to Wall Carpet
- Linoleum
- Laminate
- Stone
- Ceramic Tile
- Luxury Vinyl Plank Tile
- Luxury Vinyl Tile
Bedrooms and Bathrooms
- 4 Bedrooms
- Cedar Closet: Ceramic Tiles, Shower Only, Cathedral/Vaulted Ceiling, Fireplace, Shades/Blinds, Ceiling Fan(s), Walk-In Closet(s), Double Vanity, Separate Shower And Tub, Whirlpool Tub, Shower Over Tub, Carpet, Hardwood, Pantry
- Walk-In Closet: Ceramic Tiles, Shower Only, Cathedral/Vaulted Ceiling, Fireplace, Shades/Blinds, Ceiling Fan(s), Walk-In Closet(s), Double Vanity, Separate Shower And Tub, Whirlpool Tub, Shower Over Tub, Carpet, Hardwood, Pantry
- 3 Full Bathrooms
- Double Vanity
- Whirlpool Bathtub
- Ceramic Tiles
Outdoor Features
- Deck
- Enclosed Patio or Porch
Utilities
- Forced Air Heating and Cooling System
- Heat Pump System
- Back Up Gas Heat Pump System
Community Details
- Highlands At Piper Subdivision
- Building Fire Alarm
Listing and Financial Details
- Assessor Parcel Number 290905
Ownership History
Purchase Details
Home Financials for this Owner
Home Financials are based on the most recent Mortgage that was taken out on this home.Purchase Details
Home Financials for this Owner
Home Financials are based on the most recent Mortgage that was taken out on this home.Purchase Details
Home Financials for this Owner
Home Financials are based on the most recent Mortgage that was taken out on this home.Purchase Details
Similar Homes in Kansas City, KS
Home Values in the Area
Average Home Value in this Area
Purchase History
| Date | Type | Sale Price | Title Company |
|---|---|---|---|
| Warranty Deed | -- | First United Title Agency Ll | |
| Warranty Deed | $195,000 | Kansas City Title | |
| Corporate Deed | -- | Old Republic Title | |
| Warranty Deed | -- | Old Republic Title |
Mortgage History
| Date | Status | Loan Amount | Loan Type |
|---|---|---|---|
| Open | $172,000 | New Conventional | |
| Closed | $188,000 | New Conventional | |
| Closed | $188,000 | New Conventional | |
| Previous Owner | $191,468 | FHA | |
| Previous Owner | $193,000 | New Conventional | |
| Previous Owner | $199,755 | New Conventional |
Property History
| Date | Event | Price | Change | Sq Ft Price |
|---|---|---|---|---|
| 08/24/2018 08/24/18 | Sold | -- | -- | -- |
| 07/23/2018 07/23/18 | Pending | -- | -- | -- |
| 07/18/2018 07/18/18 | For Sale | $235,000 | +17.5% | $97 / Sq Ft |
| 04/01/2013 04/01/13 | Sold | -- | -- | -- |
| 02/20/2013 02/20/13 | Pending | -- | -- | -- |
| 01/30/2013 01/30/13 | For Sale | $199,950 | -- | $144 / Sq Ft |
Tax History Compared to Growth
Tax History
| Year | Tax Paid | Tax Assessment Tax Assessment Total Assessment is a certain percentage of the fair market value that is determined by local assessors to be the total taxable value of land and additions on the property. | Land | Improvement |
|---|---|---|---|---|
| 2024 | $6,848 | $41,941 | $7,489 | $34,452 |
| 2023 | $7,573 | $43,045 | $6,478 | $36,567 |
| 2022 | $6,559 | $37,386 | $5,437 | $31,949 |
| 2021 | $5,179 | $29,829 | $5,824 | $24,005 |
| 2020 | $5,067 | $29,244 | $5,381 | $23,863 |
| 2019 | $4,770 | $27,485 | $5,204 | $22,281 |
| 2018 | $4,550 | $25,507 | $4,321 | $21,186 |
| 2017 | $4,205 | $23,790 | $5,352 | $18,438 |
| 2016 | $4,131 | $23,097 | $5,352 | $17,745 |
| 2015 | $4,129 | $22,643 | $5,352 | $17,291 |
| 2014 | $4,038 | $22,471 | $5,352 | $17,119 |
Agents Affiliated with this Home
-
Martin Taggart

Seller's Agent in 2018
Martin Taggart
LPT Realty LLC
(913) 568-3219
94 Total Sales
-
Carol Holthaus

Buyer's Agent in 2018
Carol Holthaus
KW One Legacy Partners, LLC
(785) 845-9829
69 Total Sales
-
P
Seller's Agent in 2013
Paula Gleason
ReeceNichols Brookside
-
Stephanie Low

Seller Co-Listing Agent in 2013
Stephanie Low
ReeceNichols -The Village
(913) 221-1556
52 Total Sales
-
L
Buyer's Agent in 2013
Linda Miller
Kansas City Regional Homes Inc
Map
Source: Heartland MLS
MLS Number: 1813907
APN: 290905
- 10509 Augusta Dr
- SWC I-435 & Leavenworth Rd
- 3916 N 99th St
- 4528 N 108th St
- 12838 Hubbard Rd
- 4108 N 108th St
- 4102 N 108th St
- 4307 N 110th Terrace
- 4603 N 111th St
- 3979 Hutton Rd
- 4316 N 111th St
- 4101 N 110th Terrace
- 5118 N 108th St
- 10203 Donahoo Rd
- 10809 Countryside Dr
- 10213 Countryside Dr
- 11155 Hubbard Rd
- 4805 N 115th St
- 10901 Donahoo Rd
- 5076 N 101st Terrace
