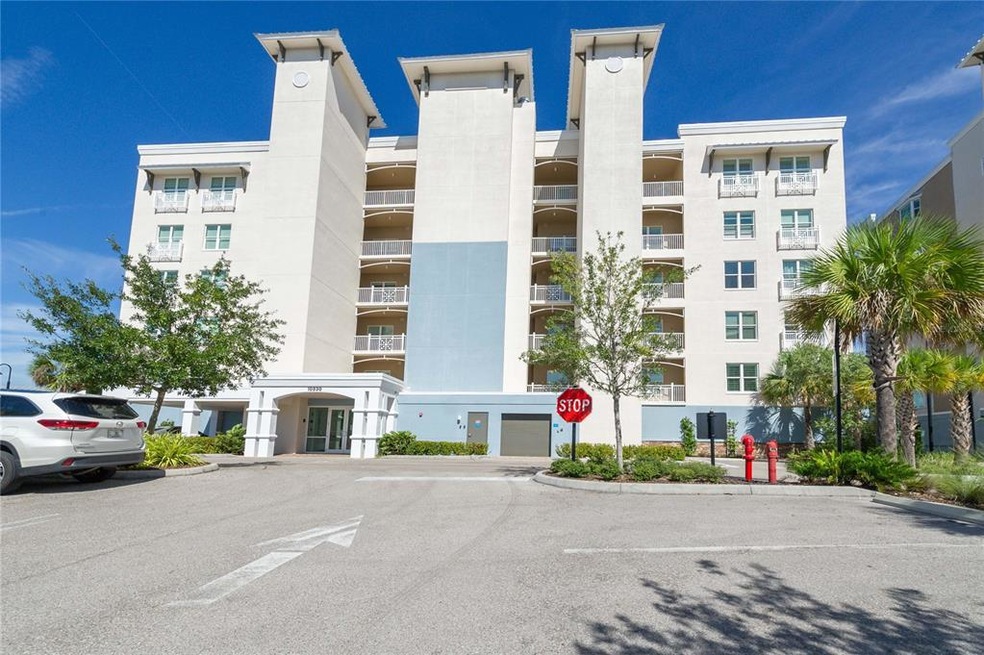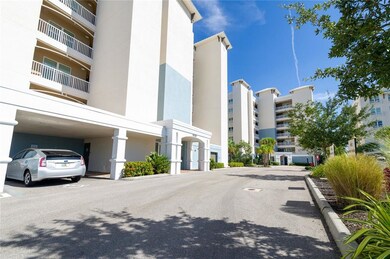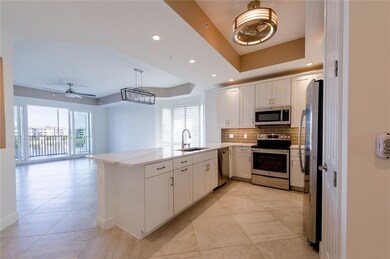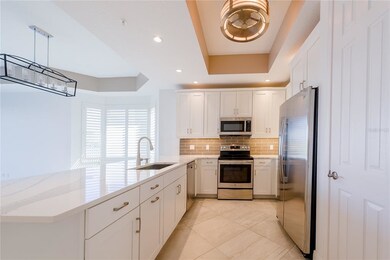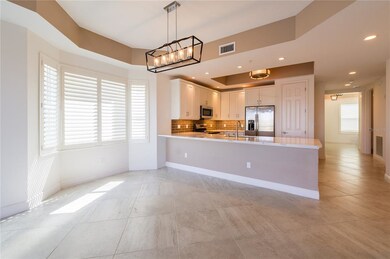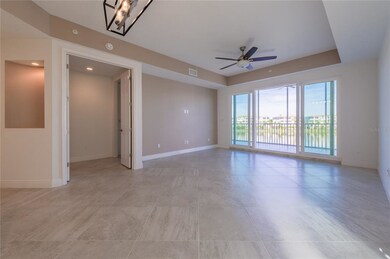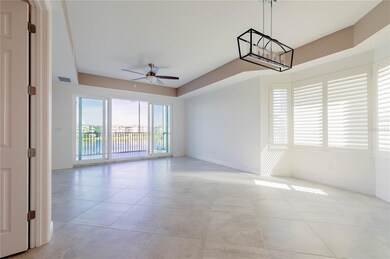
10530 Boardwalk Loop Unit 305 Lakewood Ranch, FL 34202
Highlights
- Lake Front
- Fitness Center
- Fishing
- Robert Willis Elementary School Rated A-
- Heated In Ground Pool
- Gated Community
About This Home
As of February 2022This Luxury Condo offers the lifestyle you’ve been dreaming of. At Waterfront at Main Street, in the heart of Lakewood Ranch, you can walk to the restaurants, bars, retail, and movie theatre. This is a rare opportunity to own a 3 bedroom, 2 bath end corner unit with a gorgeous view of Lake Uihlein. The open concept floor plan includes high ceilings and a 30 ft x 10 ft screened balcony accessed through the living room and main bedroom. The kitchen has stainless appliances, quartz counters and opens to the dining room and great room with a large breakfast bar to enjoy your coffee and morning paper. The Main Bedroom features a raised tray ceiling, spacious ensuite with a large shower and walk in closet. A dedicated laundry room includes a deep sink and ample cabinets for extra storage. One or more photos have been virtually staged.
Waterfront on Main is a socially active community situated at the end of Main Street Lakewood Ranch. The community features a resort-style heated saltwater pool accompanied by a spa and outdoor fire pit area. A convenient well equipped fitness center, community clubhouse, and bar and grilling area are also available for residents.
The windows and sliding glass doors are all hurricane-rated glass. This unit is floorplan C of the Cayman model built by premier builder Homes By Towne. A copy of the floor plan is available upon request. Schedule your showing today.
Last Agent to Sell the Property
EXIT KING REALTY License #3229312 Listed on: 11/02/2021

Property Details
Home Type
- Condominium
Est. Annual Taxes
- $6,090
Year Built
- Built in 2017
Lot Details
- Lake Front
- South Facing Home
Parking
- 1 Car Attached Garage
- Off-Street Parking
Home Design
- Brick Exterior Construction
- Slab Foundation
- Shingle Roof
- Stucco
Interior Spaces
- 1,558 Sq Ft Home
- 1-Story Property
- Open Floorplan
- Ceiling Fan
- Sliding Doors
- Family Room Off Kitchen
- Combination Dining and Living Room
- Water Views
Kitchen
- Range
- Microwave
- Ice Maker
- Dishwasher
- Solid Surface Countertops
Flooring
- Carpet
- Porcelain Tile
Bedrooms and Bathrooms
- 3 Bedrooms
- 2 Full Bathrooms
Laundry
- Dryer
- Washer
Pool
- Heated In Ground Pool
- Heated Spa
- In Ground Spa
- Saltwater Pool
Outdoor Features
- Balcony
- Outdoor Storage
Utilities
- Central Air
- Heating Available
- Electric Water Heater
- High Speed Internet
- Cable TV Available
Listing and Financial Details
- Tax Lot 501
- Assessor Parcel Number 588616009
Community Details
Overview
- Property has a Home Owners Association
- Association fees include common area taxes, community pool, escrow reserves fund, maintenance exterior, ground maintenance, maintenance repairs, manager, pest control, pool maintenance, private road, recreational facilities, security, sewer, trash, water
- Evergreen Lifestyles Management / Jessica Association, Phone Number (877) 221-6919
- Waterfront Community
- Waterfront At Main Street Ph 1 Subdivision
- On-Site Maintenance
- Association Approval Required
- The community has rules related to deed restrictions, vehicle restrictions
Amenities
- Clubhouse
- Community Storage Space
- Elevator
Recreation
- Fitness Center
- Community Pool
- Fishing
Pet Policy
- Pets Allowed
- Pets up to 35 lbs
Security
- Gated Community
Ownership History
Purchase Details
Home Financials for this Owner
Home Financials are based on the most recent Mortgage that was taken out on this home.Purchase Details
Similar Homes in Lakewood Ranch, FL
Home Values in the Area
Average Home Value in this Area
Purchase History
| Date | Type | Sale Price | Title Company |
|---|---|---|---|
| Warranty Deed | $600,000 | Sunbelt Title | |
| Special Warranty Deed | $453,900 | Sun Caost Title Co Llc |
Property History
| Date | Event | Price | Change | Sq Ft Price |
|---|---|---|---|---|
| 07/17/2025 07/17/25 | For Sale | $625,000 | +4.2% | $401 / Sq Ft |
| 02/09/2022 02/09/22 | Sold | $600,000 | 0.0% | $385 / Sq Ft |
| 11/17/2021 11/17/21 | Pending | -- | -- | -- |
| 11/02/2021 11/02/21 | For Sale | $600,000 | -- | $385 / Sq Ft |
Tax History Compared to Growth
Tax History
| Year | Tax Paid | Tax Assessment Tax Assessment Total Assessment is a certain percentage of the fair market value that is determined by local assessors to be the total taxable value of land and additions on the property. | Land | Improvement |
|---|---|---|---|---|
| 2024 | $7,920 | $650,250 | -- | $650,250 |
| 2023 | $7,920 | $522,750 | $0 | $522,750 |
| 2022 | $7,483 | $556,500 | $0 | $556,500 |
| 2021 | $6,344 | $400,000 | $0 | $400,000 |
| 2020 | $6,259 | $400,000 | $0 | $400,000 |
| 2019 | $5,699 | $350,000 | $0 | $350,000 |
| 2018 | $6,090 | $355,000 | $0 | $0 |
Agents Affiliated with this Home
-
E
Seller's Agent in 2025
Elena Jung
COMPASS FLORIDA LLC
-
D
Seller's Agent in 2022
David Rothermel
EXIT KING REALTY
-
T
Seller Co-Listing Agent in 2022
Tricia Willenborg
EXIT KING REALTY
Map
Source: Stellar MLS
MLS Number: A4516838
APN: 5886-1600-9
- 10530 Boardwalk Loop Unit 201
- 10520 Boardwalk Loop Unit 202
- 10520 Boardwalk Loop Unit 503
- 10520 Boardwalk Loop Unit 504
- 10520 Boardwalk Loop Unit 205
- 10520 Boardwalk Loop Unit 302
- 10520 Boardwalk Loop Unit 401
- 8111 Lakewood Main St Unit 207
- 6310 Watercrest Way Unit 201
- 10775 Rodeo Dr Unit tbd
- 6360 Watercrest Way Unit 203
- 7710 Lake Vista Ct Unit 403
- 7710 Lake Vista Ct Unit 205
- 6416 Moorings Point Cir Unit 201
- 7702 Lake Vista Ct Unit 206
- 6512 Moorings Point Cir Unit 201
- 6422 Moorings Point Cir Unit 101
- 7612 Lake Vista Ct Unit 305
- 6536 Moorings Point Cir Unit 101
- 6552 Moorings Point Cir Unit 201
