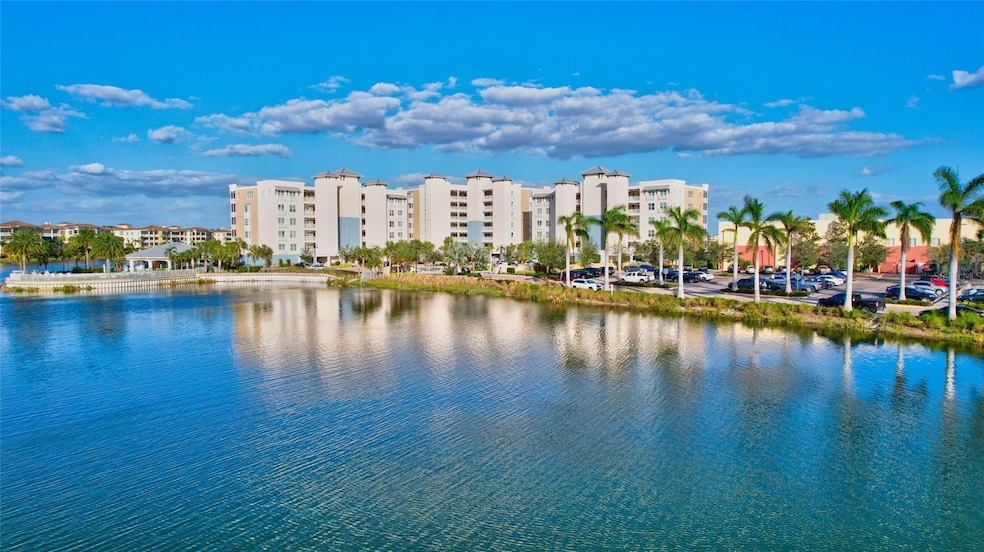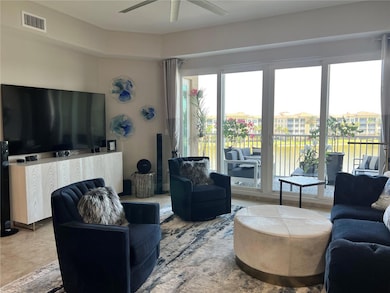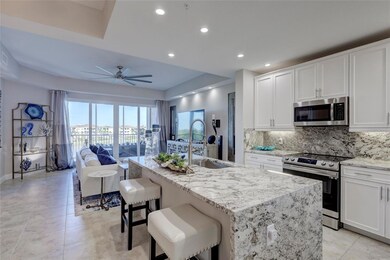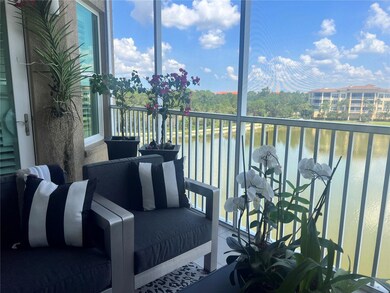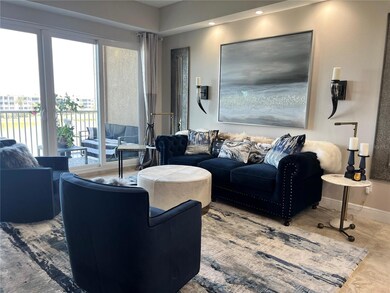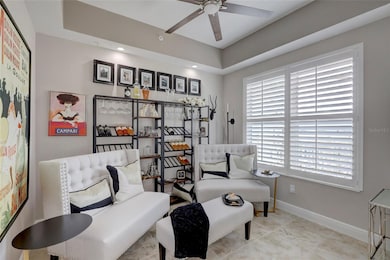
10530 Boardwalk Loop Unit 402 Lakewood Ranch, FL 34202
Estimated Value: $552,000 - $606,000
Highlights
- Lake Front
- Fitness Center
- 1.31 Acre Lot
- Robert Willis Elementary School Rated A-
- Gated Community
- Open Floorplan
About This Home
As of October 2023Come check out this beautiful Interior decorated and updated Waterfront at Main Street condo. This Stunning home offers 2 bed, 2 baths, den, great room & dining area, walk to shopping, dining and entertainment on Main Street in Lakewood Ranch. Open floor plan, high ceilings and split floor plan create a warm place to enjoy the Florida winters or call home year-round. This delightful condo is enhanced with all tile floors throughout, fresh Behr Dynasty interior paint, new high-end granite countertops, new Samsung appliances & new designer fans & chandeliers. Enjoy an active lifestyle at the amenity center featuring a heated pool, spa, the clubhouse includes a fireplace, kitchen & fitness center along with a kayak storage area, fire pit, outdoor grill, Oh, and did I mention the relaxing water views and a million-dollar view of Lake Uihlein from this 4th floor home? This is a must see in person! Enjoy the sights and sounds of the wildlife in their natural habitat outside your home. A rookery full of birds, turtles, alligators and other wildlife is just beyond the edges of the lake view from the enclosed balcony. Unit also has an assigned one car space in the first-floor garage of the building, along with a storage space. Home can be SOLD Furnished.
Last Listed By
COLDWELL BANKER REALTY Brokerage Phone: 941-907-1033 License #3006129 Listed on: 07/01/2023

Property Details
Home Type
- Condominium
Est. Annual Taxes
- $5,202
Year Built
- Built in 2017
Lot Details
- Lake Front
- Cul-De-Sac
- South Facing Home
- Level Lot
- Landscaped with Trees
HOA Fees
Parking
- 1 Car Attached Garage
- Ground Level Parking
- Off-Street Parking
Property Views
- Lake
- Woods
- Park or Greenbelt
Home Design
- Contemporary Architecture
- Slab Foundation
- Built-Up Roof
- Concrete Siding
- Stucco
Interior Spaces
- 1,460 Sq Ft Home
- Open Floorplan
- High Ceiling
- Ceiling Fan
- Low Emissivity Windows
- Shutters
- Sliding Doors
- Den
- Inside Utility
- Tile Flooring
Kitchen
- Range
- Recirculated Exhaust Fan
- Microwave
- Dishwasher
- Stone Countertops
- Disposal
Bedrooms and Bathrooms
- 2 Bedrooms
- Split Bedroom Floorplan
- Walk-In Closet
- 2 Full Bathrooms
Laundry
- Laundry Room
- Dryer
- Washer
Home Security
Outdoor Features
- Access To Lake
- Balcony
- Enclosed patio or porch
- Outdoor Storage
Schools
- Robert E Willis Elementary School
- Nolan Middle School
- Lakewood Ranch High School
Utilities
- Central Heating and Cooling System
- Vented Exhaust Fan
- Underground Utilities
- Electric Water Heater
- High Speed Internet
- Cable TV Available
Additional Features
- HVAC UV or Electric Filtration
- Property is near a golf course
Listing and Financial Details
- Visit Down Payment Resource Website
- Tax Lot 402
- Assessor Parcel Number 588616109
- $155 per year additional tax assessments
Community Details
Overview
- Association fees include common area taxes, pool, escrow reserves fund, insurance, maintenance structure, recreational facilities, trash, water
- Access Connect Association, Phone Number (813) 607-2220
- Visit Association Website
- Country Club/Edgewater Village Association
- Mid-Rise Condominium
- Waterfront At Main Condos
- Built by Homes by Towne
- Waterfront At Main Street Ph 1 Subdivision, Barbados Floorplan
- Waterfront Community
- Association Owns Recreation Facilities
- The community has rules related to deed restrictions, vehicle restrictions
- Community Lake
- 6-Story Property
Amenities
- Clubhouse
- Elevator
- Community Storage Space
Recreation
- Recreation Facilities
- Fitness Center
- Community Pool
Pet Policy
- Pets up to 40 lbs
- Pet Size Limit
- Breed Restrictions
Security
- Gated Community
- Fire and Smoke Detector
- Fire Sprinkler System
Ownership History
Purchase Details
Home Financials for this Owner
Home Financials are based on the most recent Mortgage that was taken out on this home.Purchase Details
Similar Homes in the area
Home Values in the Area
Average Home Value in this Area
Purchase History
| Date | Buyer | Sale Price | Title Company |
|---|---|---|---|
| Spence William H | $625,000 | None Listed On Document | |
| Tassel Ruth F | $392,380 | Attorney |
Property History
| Date | Event | Price | Change | Sq Ft Price |
|---|---|---|---|---|
| 10/16/2023 10/16/23 | Sold | $625,000 | -7.4% | $428 / Sq Ft |
| 08/18/2023 08/18/23 | Pending | -- | -- | -- |
| 07/28/2023 07/28/23 | Price Changed | $675,000 | -0.7% | $462 / Sq Ft |
| 07/16/2023 07/16/23 | Price Changed | $680,000 | -1.3% | $466 / Sq Ft |
| 07/01/2023 07/01/23 | For Sale | $689,000 | +30.7% | $472 / Sq Ft |
| 03/01/2022 03/01/22 | Sold | $527,000 | +0.4% | $376 / Sq Ft |
| 01/05/2022 01/05/22 | Pending | -- | -- | -- |
| 12/13/2021 12/13/21 | Price Changed | $525,000 | -2.8% | $375 / Sq Ft |
| 11/29/2021 11/29/21 | Price Changed | $540,000 | -1.8% | $386 / Sq Ft |
| 11/16/2021 11/16/21 | Price Changed | $550,000 | -4.3% | $393 / Sq Ft |
| 10/29/2021 10/29/21 | For Sale | $575,000 | -- | $411 / Sq Ft |
Tax History Compared to Growth
Tax History
| Year | Tax Paid | Tax Assessment Tax Assessment Total Assessment is a certain percentage of the fair market value that is determined by local assessors to be the total taxable value of land and additions on the property. | Land | Improvement |
|---|---|---|---|---|
| 2024 | $6,664 | $586,500 | -- | $586,500 |
| 2023 | $6,664 | $476,000 | $0 | $476,000 |
| 2022 | $5,202 | $375,950 | $0 | $0 |
| 2021 | $2,551 | $365,000 | $0 | $365,000 |
| 2020 | $5,243 | $365,000 | $0 | $365,000 |
| 2019 | $6,309 | $390,000 | $0 | $390,000 |
| 2018 | $6,709 | $395,000 | $0 | $0 |
Agents Affiliated with this Home
-
Madeline Daraio

Seller's Agent in 2023
Madeline Daraio
COLDWELL BANKER REALTY
(817) 528-8001
48 in this area
51 Total Sales
-
Gloria Bracciano

Buyer's Agent in 2023
Gloria Bracciano
PREMIER SOTHEBY'S INTERNATIONAL REALTY
(786) 348-9488
168 in this area
219 Total Sales
-
Andrew Pepper

Seller's Agent in 2022
Andrew Pepper
KELLER WILLIAMS ON THE WATER S
(941) 400-8227
11 in this area
191 Total Sales
Map
Source: Stellar MLS
MLS Number: A4575413
APN: 5886-1610-9
- 10530 Boardwalk Loop Unit 304
- 10520 Boardwalk Loop Unit 503
- 10520 Boardwalk Loop Unit 504
- 10520 Boardwalk Loop Unit 205
- 10520 Boardwalk Loop Unit 202
- 10520 Boardwalk Loop Unit 301
- 10520 Boardwalk Loop Unit 605
- 10520 Boardwalk Loop Unit 302
- 10520 Boardwalk Loop Unit 401
- 8111 Lakewood Main St Unit 207
- 6310 Watercrest Way Unit 201
- 10775 Rodeo Dr Unit tbd
- 6360 Watercrest Way Unit 203
- 6360 Watercrest Way Unit 301
- 6370 Watercrest Way Unit 402
- 7710 Lake Vista Ct Unit 407
- 7710 Lake Vista Ct Unit 205
- 6414 Moorings Point Cir Unit 201
- 6416 Moorings Point Cir Unit 201
- 6409 Moorings Point Cir Unit 102
- 10530 Boardwalk Loop Unit 1-601
- 10530 Boardwalk Loop Unit 601
- 10530 Boardwalk Loop Unit 1-405
- 10530 Boardwalk Loop Unit 1-402
- 10530 Boardwalk Loop
- 10530 Boardwalk Loop Unit 1-203
- 10530 Boardwalk Loop Unit 204
- 10530 Boardwalk Loop Unit 503
- 10530 Boardwalk Loop Unit 305
- 10530 Boardwalk Loop Unit 402
- 10530 Boardwalk Loop Unit 205
- 10530 Boardwalk Loop Unit 505
- 10530 Boardwalk Loop Unit 501
- 10530 Boardwalk Loop Unit 502
- 10520 Boardwalk Loop Unit 403
- 10520 Boardwalk Loop Unit 203
- 10520 Boardwalk Loop Unit 705
- 10520 Boardwalk Loop Unit 304
- 10520 Boardwalk Loop Unit 204
- 10520 Boardwalk Loop Unit 303
