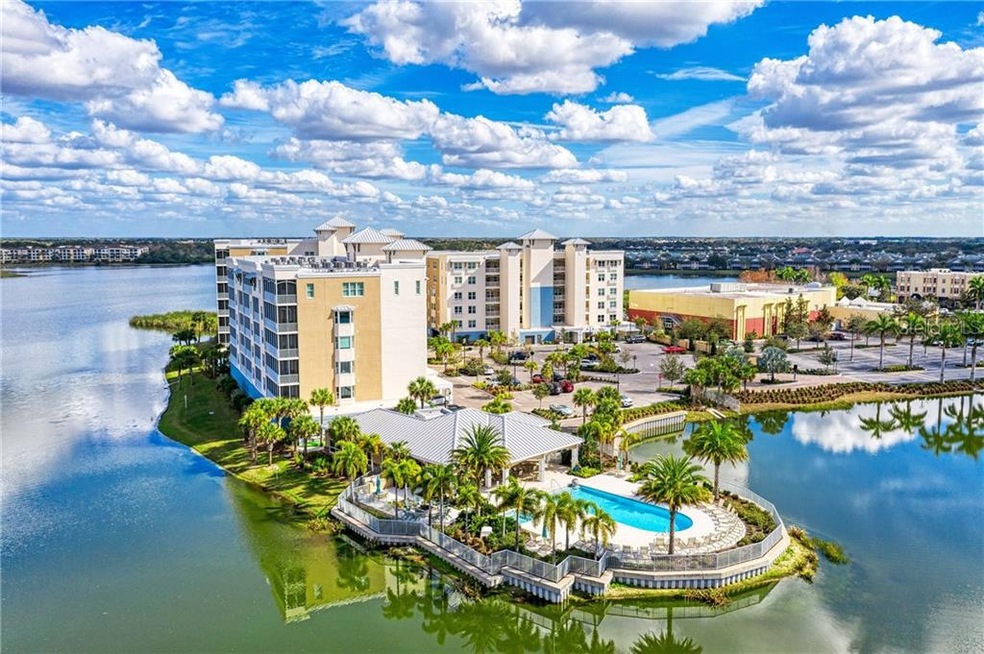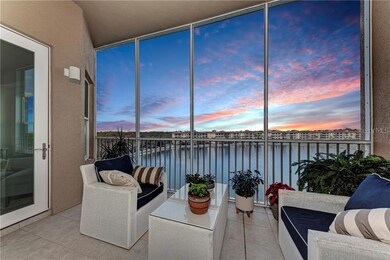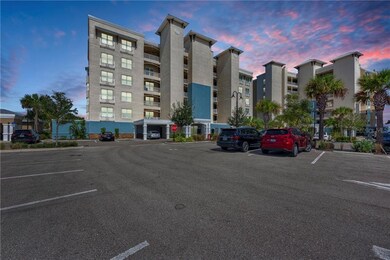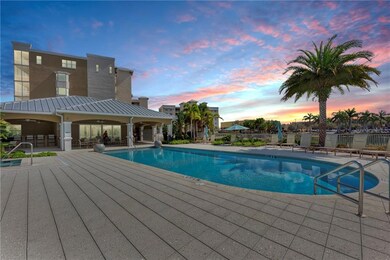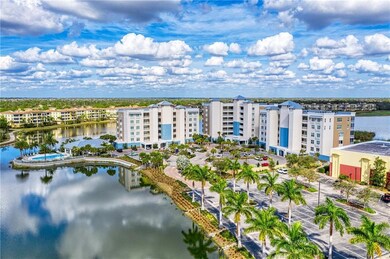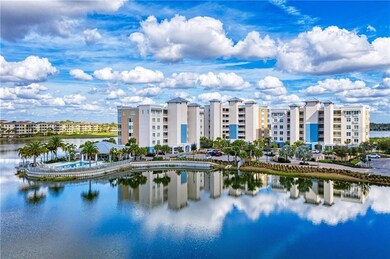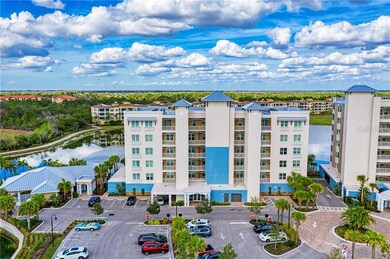
10530 Boardwalk Loop Unit 502 Lakewood Ranch, FL 34202
Highlights
- 25 Feet of Lake Waterfront
- Fitness Center
- Gated Community
- Robert Willis Elementary School Rated A-
- Above Ground Pool
- Open Floorplan
About This Home
As of March 2021BEST LOCATION IN LAKEWOOD RANCH!! Experience luxury living in this rarely available 5th floor condo nestled in the gated community of Waterfront at Main Street. Relax and take in nature on your large screened lanai with picturesque lake and golf course views or take a stroll to Main Street enjoying dining, shopping, movies and events. Upon entering this masterfully designed Homes by Towne condo, your eyes are drawn to the wood plank tile floors in main living area and high, trayed ceilings creating a bright and airy open concept feeling. Upscale living does not disappoint in this well-appointed kitchen featuring leathered granite counters, stainless steel appliances, 42” custom cabinetry, glass tile backsplash, under cabinet lighting and large island with sink. Dining area is enhanced with a built in seating area and designer lighting. Double doors lead to your master retreat where you’ll wake to serene water views. Master features direct access to the tiled balcony, walk in closet, ensuite bath with walk in shower dual sinks and water closet. This 2 bedroom split plan offers a double door entry office/den as well as generous sized laundry room with cabinetry and utility sink. Special features include impact windows and doors, plantation shutters and 8” doors throughout. You’ll enjoy the convenience of indoor mailboxes, an in building parking space, and personal caged storage. Step out of your building and you’ll find yourself immersed in the resort style amenities including heated saltwater pool & spa, fully equipped lake view fitness center, outdoor fire pit, clubhouse with catering kitchen, outdoor grilling & entertainment areas; even your own Kayak Storage. Experience the vibrancy of living within walking distance to Main Street along with easy access to the University Town Center area and I-75.
Property Details
Home Type
- Condominium
Est. Annual Taxes
- $5,917
Year Built
- Built in 2017
Lot Details
- 25 Feet of Lake Waterfront
- Lake Front
- Near Conservation Area
- South Facing Home
- Irrigation
- Landscaped with Trees
HOA Fees
Parking
- 1 Car Garage
- Common or Shared Parking
- On-Street Parking
- Open Parking
Property Views
- Lake
- Golf Course
Home Design
- Stem Wall Foundation
- Block Exterior
Interior Spaces
- 1,462 Sq Ft Home
- Open Floorplan
- Built-In Features
- Tray Ceiling
- High Ceiling
- Sliding Doors
- Family Room Off Kitchen
- Den
- Laundry Room
Kitchen
- Eat-In Kitchen
- Built-In Oven
- Cooktop
- Microwave
- Dishwasher
- Disposal
Flooring
- Carpet
- Ceramic Tile
Bedrooms and Bathrooms
- 2 Bedrooms
- Walk-In Closet
- 2 Full Bathrooms
Pool
- Above Ground Pool
- Above Ground Spa
Outdoor Features
- Balcony
- Screened Patio
- Exterior Lighting
- Outdoor Storage
- Outdoor Grill
- Rear Porch
Schools
- Robert E Willis Elementary School
- Nolan Middle School
- Lakewood Ranch High School
Additional Features
- Property is near a golf course
- Central Heating and Cooling System
Listing and Financial Details
- Visit Down Payment Resource Website
- Legal Lot and Block 502 / 588616359
- Assessor Parcel Number 588616359
- $263 per year additional tax assessments
Community Details
Overview
- Association fees include pool, escrow reserves fund, maintenance structure, ground maintenance, private road, recreational facilities, security, sewer, trash, water
- Evergreen/ Andrea Bull Association, Phone Number (904) 705-7790
- Visit Association Website
- Built by Homes by Towne
- Waterfront Community
- Waterfront At Main Street Subdivision
- On-Site Maintenance
- 7-Story Property
Recreation
- Fitness Center
- Community Pool
Pet Policy
- Pet Size Limit
- 2 Pets Allowed
- Small pets allowed
Security
- Security Service
- Gated Community
Ownership History
Purchase Details
Purchase Details
Home Financials for this Owner
Home Financials are based on the most recent Mortgage that was taken out on this home.Purchase Details
Home Financials for this Owner
Home Financials are based on the most recent Mortgage that was taken out on this home.Map
Similar Homes in the area
Home Values in the Area
Average Home Value in this Area
Purchase History
| Date | Type | Sale Price | Title Company |
|---|---|---|---|
| Warranty Deed | $200,000 | None Listed On Document | |
| Warranty Deed | $200,000 | -- | |
| Warranty Deed | $490,000 | Attorney | |
| Special Warranty Deed | $427,800 | None Available |
Mortgage History
| Date | Status | Loan Amount | Loan Type |
|---|---|---|---|
| Previous Owner | $175,000 | New Conventional | |
| Previous Owner | $361,500 | New Conventional | |
| Previous Owner | $342,240 | New Conventional |
Property History
| Date | Event | Price | Change | Sq Ft Price |
|---|---|---|---|---|
| 06/30/2021 06/30/21 | Off Market | $490,000 | -- | -- |
| 03/30/2021 03/30/21 | Sold | $490,000 | -3.7% | $335 / Sq Ft |
| 02/14/2021 02/14/21 | Pending | -- | -- | -- |
| 02/12/2021 02/12/21 | For Sale | $509,000 | +19.0% | $348 / Sq Ft |
| 12/23/2019 12/23/19 | Sold | $427,800 | -8.6% | $293 / Sq Ft |
| 11/20/2019 11/20/19 | Pending | -- | -- | -- |
| 04/08/2019 04/08/19 | For Sale | $467,800 | -- | $320 / Sq Ft |
Tax History
| Year | Tax Paid | Tax Assessment Tax Assessment Total Assessment is a certain percentage of the fair market value that is determined by local assessors to be the total taxable value of land and additions on the property. | Land | Improvement |
|---|---|---|---|---|
| 2024 | $6,726 | $558,712 | -- | -- |
| 2023 | $6,726 | $480,250 | $0 | $480,250 |
| 2022 | $7,805 | $514,500 | $0 | $514,500 |
| 2021 | $5,646 | $370,000 | $0 | $370,000 |
| 2020 | $5,917 | $370,000 | $0 | $370,000 |
| 2019 | $6,696 | $415,000 | $0 | $415,000 |
| 2018 | $7,101 | $420,000 | $0 | $0 |
Source: Stellar MLS
MLS Number: A4491341
APN: 5886-1635-9
- 10530 Boardwalk Loop Unit 201
- 10530 Boardwalk Loop Unit 304
- 10520 Boardwalk Loop Unit 503
- 10520 Boardwalk Loop Unit 504
- 10520 Boardwalk Loop Unit 205
- 10520 Boardwalk Loop Unit 202
- 10520 Boardwalk Loop Unit 301
- 10520 Boardwalk Loop Unit 605
- 10520 Boardwalk Loop Unit 302
- 10520 Boardwalk Loop Unit 401
- 8111 Lakewood Main St Unit 207
- 6310 Watercrest Way Unit 201
- 10775 Rodeo Dr Unit tbd
- 6360 Watercrest Way Unit 203
- 6360 Watercrest Way Unit 301
- 6370 Watercrest Way Unit 402
- 7710 Lake Vista Ct Unit 205
- 6414 Moorings Point Cir Unit 201
- 6416 Moorings Point Cir Unit 201
- 6409 Moorings Point Cir Unit 102
