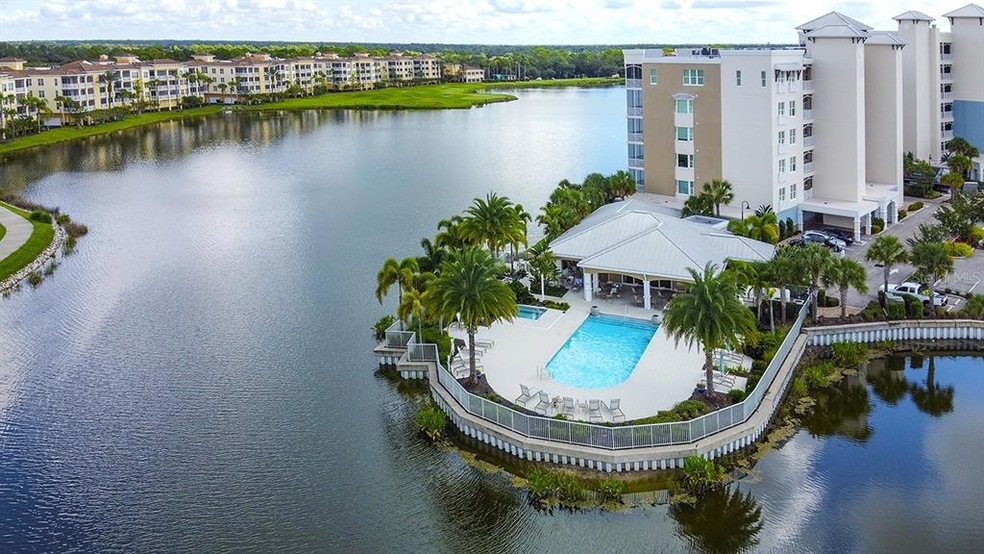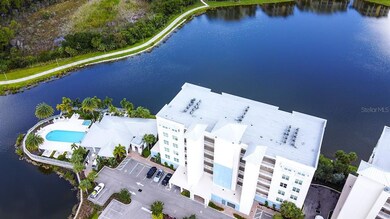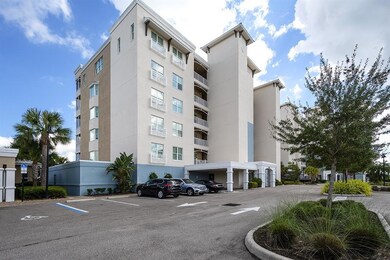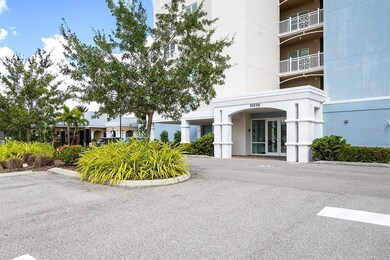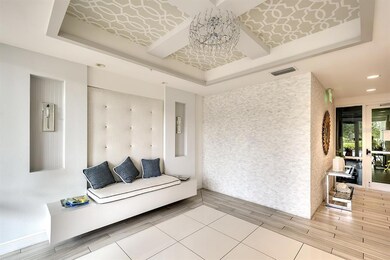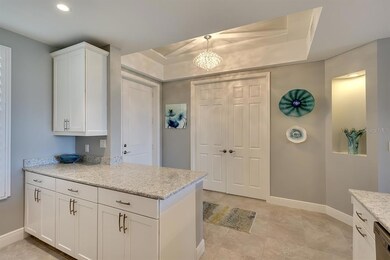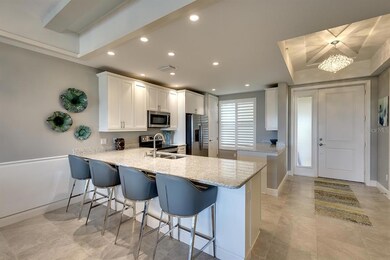
10530 Boardwalk Loop Unit 503 Lakewood Ranch, FL 34202
Estimated Value: $550,000 - $614,000
Highlights
- 100 Feet of Lake Waterfront
- Fitness Center
- Chain Of Lake Views
- Robert Willis Elementary School Rated A-
- Gated Community
- Open Floorplan
About This Home
As of February 2023Panoramic views over Lakewood Ranch's biggest lake, Lake Uihlein and the Legacy Golf Course. Oversized lanai faces north to take advantage of the spectacular sunrise and sunset views. Experience luxury living in this rarely available 5th floor condo, nestled in the prestigious community of Waterfront at Main Street. This home is available "Turnkey Furnished" under separate contract. This 2BD/2BA Antigua model, built by Homes by Towne offers an abundance of incredible upgrades. Your eyes will be drawn to the gorgeous tile floors and high tray ceilings with accent lighting, decorative ceiling treatments, beautiful beams and stunning designer lighting the “Jewels of the Home,” creating a bright and airy open concept feeling. This beautiful gourmet kitchen features quartz counters, stainless steel appliances, 42” custom white cabinetry, soft cushion close drawers, pull-outs, under cabinet lighting, pantry and large island with sink. Double doors lead to your master retreat where you’ll wake to serene water views. Master features direct access to the tiled balcony, walk in closet, ensuite bath with walk in shower, dual sinks and private water closet. Step out of your building...immerse yourself in the resort style amenities including heated saltwater pool & spa, fully equipped lake view fitness center, outdoor fire pit, clubhouse with catering kitchen, outdoor grilling & entertainment areas; even your own kayak storage. Experience the vibrancy of living, you'll find yourself steps to over 15 restaurants, walking and bike paths around the lake, medical center, grocery and pharmacy, movie theatre, miniature golf, and retails shops all at your door step. Centrally located, a short drive to the white sand beaches of Lido Key and Anna Maria Island or hop on I-75 for quick access to St. Pete, Tampa, and beyond. Lakewood Ranch was named the 2021 Best-Selling Community in the Nation and remains the #1 Multi-Generational Community in the US. Room Feature: Linen Closet In Bath (Primary Bedroom).
Last Listed By
MICHAEL SAUNDERS & COMPANY Brokerage Phone: 941-907-9595 License #3492789 Listed on: 10/04/2022

Property Details
Home Type
- Condominium
Est. Annual Taxes
- $4,008
Year Built
- Built in 2017
Lot Details
- 100 Feet of Lake Waterfront
- Lake Front
- South Facing Home
- Landscaped with Trees
HOA Fees
- $677 Monthly HOA Fees
Parking
- 1 Car Attached Garage
- Ground Level Parking
- Secured Garage or Parking
- Open Parking
Home Design
- Contemporary Architecture
- Elevated Home
- Stem Wall Foundation
- Built-Up Roof
- Block Exterior
- Stucco
Interior Spaces
- 1,353 Sq Ft Home
- Open Floorplan
- Chair Railings
- Crown Molding
- Tray Ceiling
- High Ceiling
- Ceiling Fan
- Shades
- Shutters
- Blinds
- Sliding Doors
- Combination Dining and Living Room
- Storage Room
- Inside Utility
- Tile Flooring
- Chain Of Lake Views
Kitchen
- Range
- Recirculated Exhaust Fan
- Microwave
- Dishwasher
- Solid Surface Countertops
- Trash Compactor
- Disposal
Bedrooms and Bathrooms
- 2 Bedrooms
- Walk-In Closet
- 2 Full Bathrooms
Laundry
- Laundry in unit
- Dryer
Home Security
Outdoor Features
- Access To Lake
- Balcony
- Screened Patio
- Exterior Lighting
- Outdoor Grill
- Rear Porch
Schools
- Robert E Willis Elementary School
- Nolan Middle School
- Lakewood Ranch High School
Utilities
- Central Heating and Cooling System
- Underground Utilities
- Gas Water Heater
- Private Sewer
- High Speed Internet
- Cable TV Available
Listing and Financial Details
- Visit Down Payment Resource Website
- Assessor Parcel Number 588616409
- $148 per year additional tax assessments
Community Details
Overview
- Association fees include common area taxes, pool, escrow reserves fund, maintenance structure, ground maintenance, management, recreational facilities, security
- Access Management Association, Phone Number (813) 607-2220
- Visit Association Website
- Built by Homes by Towne
- Waterfront At Main Street Ph 1 Subdivision, Antiqua Floorplan
- On-Site Maintenance
- The community has rules related to deed restrictions
- 6-Story Property
Amenities
- Clubhouse
- Elevator
- Community Storage Space
Recreation
- Recreation Facilities
- Fitness Center
- Community Pool
- Community Spa
Pet Policy
- Pet Size Limit
- 2 Pets Allowed
- Breed Restrictions
- Small pets allowed
Security
- Gated Community
- Hurricane or Storm Shutters
- High Impact Windows
Ownership History
Purchase Details
Purchase Details
Purchase Details
Home Financials for this Owner
Home Financials are based on the most recent Mortgage that was taken out on this home.Purchase Details
Purchase Details
Similar Homes in the area
Home Values in the Area
Average Home Value in this Area
Purchase History
| Date | Buyer | Sale Price | Title Company |
|---|---|---|---|
| Mcalees James G | $100 | None Listed On Document | |
| Mcalees James G | $100 | None Listed On Document | |
| Mcalees Melinda M | $620,000 | Westchase Title | |
| Thornicroft Cecile | -- | Accommodation | |
| Thornicroft Cecil M | -- | Sun Coast Title Co Llc |
Mortgage History
| Date | Status | Borrower | Loan Amount |
|---|---|---|---|
| Previous Owner | Mcalees Melinda M | $496,000 |
Property History
| Date | Event | Price | Change | Sq Ft Price |
|---|---|---|---|---|
| 02/10/2023 02/10/23 | Sold | $620,000 | -8.1% | $458 / Sq Ft |
| 01/13/2023 01/13/23 | Pending | -- | -- | -- |
| 11/29/2022 11/29/22 | Price Changed | $675,000 | -3.4% | $499 / Sq Ft |
| 10/04/2022 10/04/22 | For Sale | $699,000 | -- | $517 / Sq Ft |
Tax History Compared to Growth
Tax History
| Year | Tax Paid | Tax Assessment Tax Assessment Total Assessment is a certain percentage of the fair market value that is determined by local assessors to be the total taxable value of land and additions on the property. | Land | Improvement |
|---|---|---|---|---|
| 2024 | $4,138 | $569,500 | -- | $569,500 |
| 2023 | $4,138 | $302,559 | $0 | $0 |
| 2022 | $4,006 | $293,747 | $0 | $0 |
| 2021 | $3,847 | $285,191 | $0 | $0 |
| 2020 | $3,970 | $281,253 | $0 | $0 |
| 2019 | $3,935 | $274,930 | $0 | $0 |
| 2018 | $6,865 | $405,000 | $0 | $0 |
Agents Affiliated with this Home
-
Nicole DeSantis

Seller's Agent in 2023
Nicole DeSantis
Michael Saunders
(941) 725-2122
7 in this area
10 Total Sales
-
Diane Fogo Harter

Seller Co-Listing Agent in 2023
Diane Fogo Harter
Michael Saunders
(941) 445-2431
17 in this area
77 Total Sales
-
Beth Cupari

Buyer's Agent in 2023
Beth Cupari
COASTAL PROPERTIES GROUP INTER
(813) 324-2440
1 in this area
151 Total Sales
Map
Source: Stellar MLS
MLS Number: A4548465
APN: 5886-1640-9
- 10530 Boardwalk Loop Unit 201
- 10530 Boardwalk Loop Unit 304
- 10520 Boardwalk Loop Unit 503
- 10520 Boardwalk Loop Unit 504
- 10520 Boardwalk Loop Unit 205
- 10520 Boardwalk Loop Unit 202
- 10520 Boardwalk Loop Unit 301
- 10520 Boardwalk Loop Unit 605
- 10520 Boardwalk Loop Unit 302
- 10520 Boardwalk Loop Unit 401
- 8111 Lakewood Main St Unit 207
- 6310 Watercrest Way Unit 201
- 10775 Rodeo Dr Unit tbd
- 6360 Watercrest Way Unit 203
- 6360 Watercrest Way Unit 301
- 6370 Watercrest Way Unit 402
- 7710 Lake Vista Ct Unit 407
- 7710 Lake Vista Ct Unit 205
- 6414 Moorings Point Cir Unit 201
- 6416 Moorings Point Cir Unit 201
- 10530 Boardwalk Loop Unit 1-601
- 10530 Boardwalk Loop Unit 601
- 10530 Boardwalk Loop Unit 1-405
- 10530 Boardwalk Loop Unit 1-402
- 10530 Boardwalk Loop
- 10530 Boardwalk Loop Unit 1-203
- 10530 Boardwalk Loop Unit 204
- 10530 Boardwalk Loop Unit 503
- 10530 Boardwalk Loop Unit 305
- 10530 Boardwalk Loop Unit 402
- 10530 Boardwalk Loop Unit 205
- 10530 Boardwalk Loop Unit 505
- 10530 Boardwalk Loop Unit 501
- 10530 Boardwalk Loop Unit 502
- 10520 Boardwalk Loop Unit 403
- 10520 Boardwalk Loop Unit 203
- 10520 Boardwalk Loop Unit 705
- 10520 Boardwalk Loop Unit 304
- 10520 Boardwalk Loop Unit 204
- 10520 Boardwalk Loop Unit 303
