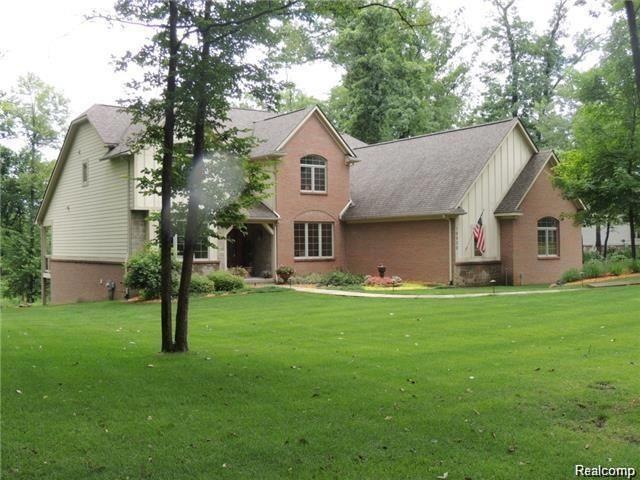10530 Deer Ridge Trail Unit 7 Holly, MI 48442
Rose Township NeighborhoodHighlights
- Colonial Architecture
- Wooded Lot
- Covered patio or porch
- Deck
- No HOA
- Balcony
About This Home
As of June 2016$27,000 UNDER MARKET VALUE!! LOOK AT PICTURE #2 WITH THE MOST UP TO DATE REPORT. EXTREMELY MOTIVATED SELLER!! BRING ALL OFFERS!! Its a paradise for nature lovers. Deer in the lawn on a regular basis is just one thing you will enjoy after buying this home. It is a peaceful retreat from the city but is also just 2 miles from town. A 2 story foyer, private balcony upstairs, stone fireplace in the great room, a large picture window with immaculate views, a gourmet kitchen with granite counters, stainless appliances, a huge island and Brazilian hardwood flooring are just a few of the features this home boasts. The master suite features vaulted ceilings and has its own bathroom with a jetted tub and a walk in closet. The basement is finished and has walkout access with french doors and 2 more rooms that could be used for bedrooms. Dont miss out on this opportunity! This home truly is a gem! SELLER ALSO OWNS A 1 ACRE LOT NEXT DOOR THAT IS NEGOTIABLE AT A SEPARATE PRICE or could be included
Home Details
Home Type
- Single Family
Est. Annual Taxes
Year Built
- Built in 2005
Lot Details
- Lot Dimensions are 222x211x145x208
- Wooded Lot
Home Design
- Colonial Architecture
- Brick Exterior Construction
- Poured Concrete
- Asphalt Roof
- Stone Siding
Interior Spaces
- 3,180 Sq Ft Home
- 2-Story Property
- Ceiling Fan
- Gas Fireplace
- Great Room with Fireplace
Kitchen
- Dishwasher
- Disposal
Bedrooms and Bathrooms
- 4 Bedrooms
Finished Basement
- Walk-Out Basement
- Sump Pump
Parking
- 3 Car Direct Access Garage
- Garage Door Opener
Outdoor Features
- Balcony
- Deck
- Covered patio or porch
Utilities
- Forced Air Heating and Cooling System
- Humidifier
- Heating System Uses Natural Gas
- Natural Gas Water Heater
- Water Softener is Owned
- High Speed Internet
- Cable TV Available
Community Details
- No Home Owners Association
- Oak Ridge Condo Subdivision
Listing and Financial Details
- Assessor Parcel Number 0613102007
Ownership History
Purchase Details
Purchase Details
Home Financials for this Owner
Home Financials are based on the most recent Mortgage that was taken out on this home.Purchase Details
Home Financials for this Owner
Home Financials are based on the most recent Mortgage that was taken out on this home.Map
Home Values in the Area
Average Home Value in this Area
Purchase History
| Date | Type | Sale Price | Title Company |
|---|---|---|---|
| Interfamily Deed Transfer | -- | None Available | |
| Land Contract | -- | None Available | |
| Warranty Deed | $95,000 | Metropolitan Title Company | |
| Quit Claim Deed | -- | Metropolitan Title Company |
Mortgage History
| Date | Status | Loan Amount | Loan Type |
|---|---|---|---|
| Closed | $215,000 | Unknown | |
| Open | $377,600 | Fannie Mae Freddie Mac |
Property History
| Date | Event | Price | Change | Sq Ft Price |
|---|---|---|---|---|
| 06/01/2016 06/01/16 | Sold | $20,000 | -95.5% | -- |
| 05/31/2016 05/31/16 | Sold | $440,000 | +2100.0% | $138 / Sq Ft |
| 04/04/2016 04/04/16 | Pending | -- | -- | -- |
| 04/04/2016 04/04/16 | For Sale | $20,000 | -95.6% | -- |
| 04/03/2016 04/03/16 | Pending | -- | -- | -- |
| 02/17/2016 02/17/16 | For Sale | $450,000 | 0.0% | $142 / Sq Ft |
| 01/07/2015 01/07/15 | Rented | $2,900 | -6.5% | -- |
| 08/05/2014 08/05/14 | Under Contract | -- | -- | -- |
| 07/09/2014 07/09/14 | For Rent | $3,100 | -- | -- |
Tax History
| Year | Tax Paid | Tax Assessment Tax Assessment Total Assessment is a certain percentage of the fair market value that is determined by local assessors to be the total taxable value of land and additions on the property. | Land | Improvement |
|---|---|---|---|---|
| 2024 | $5,688 | $277,760 | $0 | $0 |
| 2023 | $5,425 | $268,840 | $0 | $0 |
| 2022 | $6,562 | $237,870 | $0 | $0 |
| 2021 | $5,849 | $217,760 | $0 | $0 |
| 2020 | $4,963 | $214,920 | $0 | $0 |
| 2019 | $5,672 | $211,190 | $0 | $0 |
| 2018 | $5,553 | $193,580 | $0 | $0 |
| 2017 | $5,271 | $193,580 | $0 | $0 |
| 2016 | $3,663 | $184,260 | $0 | $0 |
| 2015 | -- | $170,290 | $0 | $0 |
| 2014 | -- | $140,600 | $0 | $0 |
| 2011 | -- | $70,560 | $0 | $0 |
Source: Realcomp
MLS Number: 216015117
APN: 06-13-102-007
- 0 Deer Ridge Trail
- 86.27 Acres Tamryn Blvd
- 00 Tamryn Blvd
- 207 Linda Ln
- 112 Forest Way
- 123 Forest Way
- 110 Forest Way
- 117 Forest Way
- 118 Forest Way
- 102 Forest Way
- 113 Forest Way
- 300 Samantha Way
- 303 Samantha Way
- 298 Samantha Way
- 304 Samantha Way
- 312 Samantha Way
- 11385 Stallion Ln
- 166 Forest Way
- 124 Forest Way
- 10040 Old Farm Trail
