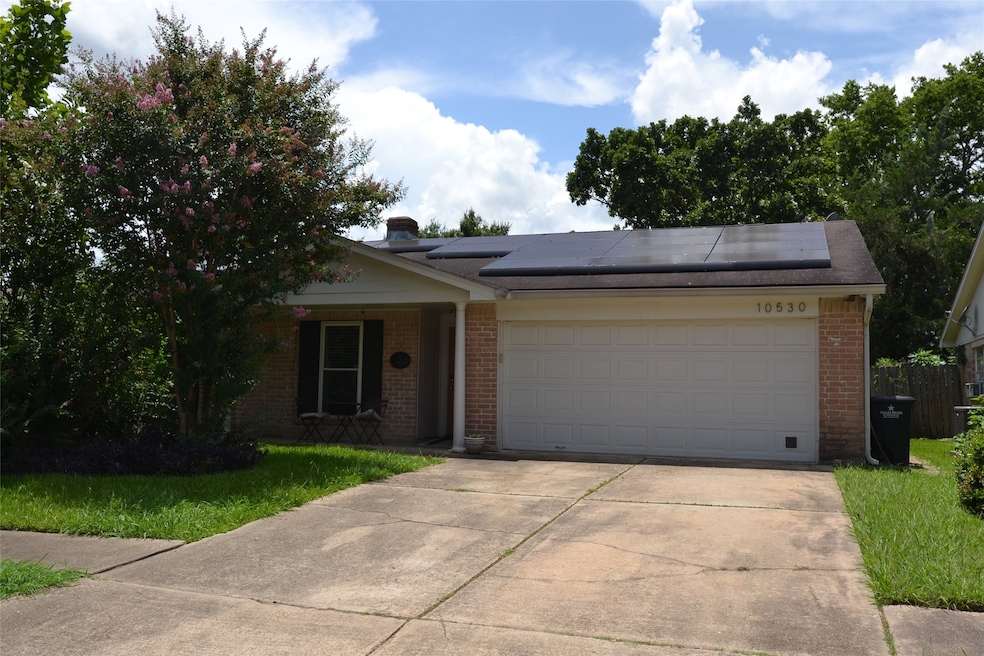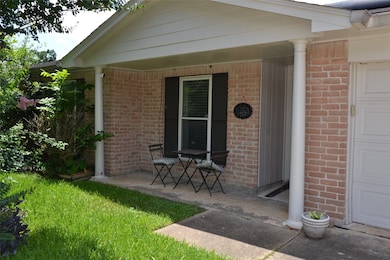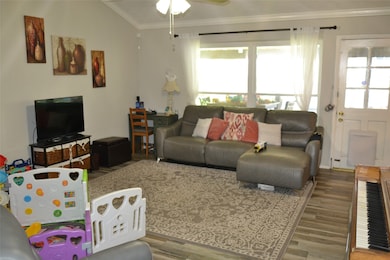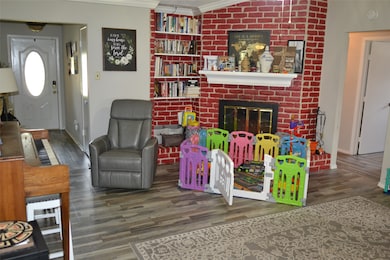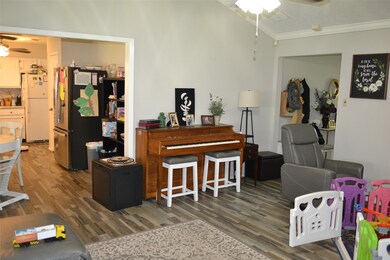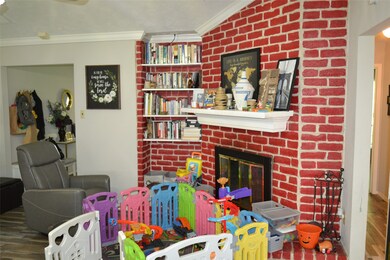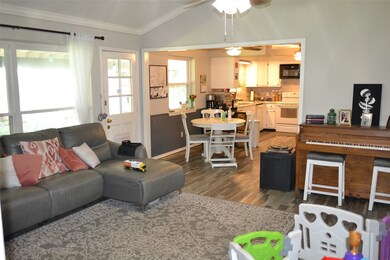10530 Permian Dr Sugar Land, TX 77498
Huntington NeighborhoodHighlights
- Solar Power System
- Deck
- Community Pool
- Clubhouse
- High Ceiling
- Separate Outdoor Workshop
About This Home
Home features front porch and large covered rear patio. High ceiling in living room with wood burning fireplace, "Wood Look" laminate floors, ceiling fans throughout. Reverse Osmosis water filter at kitchen sink. Money saving solar panels. 24 x 16 air conditioned bonus building in back of house, makes a perfect office or game room.
White Refrigerator included AS IS.
Listing Agent
American Republic Realty & Mortgage Services, Inc. License #0435342 Listed on: 07/12/2025
Home Details
Home Type
- Single Family
Est. Annual Taxes
- $3,583
Year Built
- Built in 1979
Lot Details
- 6,300 Sq Ft Lot
- East Facing Home
- Back Yard Fenced
Parking
- 2 Car Attached Garage
- Garage Door Opener
Interior Spaces
- 1,296 Sq Ft Home
- 1-Story Property
- High Ceiling
- Ceiling Fan
- Wood Burning Fireplace
- Living Room
- Dining Room
- Fire and Smoke Detector
- Washer and Electric Dryer Hookup
Kitchen
- Electric Range
- Microwave
- Dishwasher
- Disposal
Flooring
- Tile
- Vinyl
Bedrooms and Bathrooms
- 3 Bedrooms
- 2 Full Bathrooms
- Bathtub with Shower
Eco-Friendly Details
- Energy-Efficient Windows with Low Emissivity
- Solar Power System
Outdoor Features
- Deck
- Patio
- Separate Outdoor Workshop
Schools
- Townewest Elementary School
- Sugar Land Middle School
- Kempner High School
Utilities
- Central Heating and Cooling System
- Cable TV Available
Listing and Financial Details
- Property Available on 8/31/25
- 12 Month Lease Term
Community Details
Overview
- American Republic Realty Association
- Townewest Sec 2 Subdivision
Amenities
- Clubhouse
Recreation
- Community Playground
- Community Pool
Pet Policy
- Call for details about the types of pets allowed
- Pet Deposit Required
Map
Source: Houston Association of REALTORS®
MLS Number: 13608223
APN: 8100-02-008-0220-907
- 10431 Odessa Dr
- 10503 Long River Dr
- 14315 Branchwater Ln
- 10511 Spanish Grant Dr
- 10522 Gulfstream Ln
- 10606 Forest Leaf Dr
- 10339 King Ranch Ln
- 10622 Highland Woods Dr
- 10423 Rancho Bernardo Ln
- 10319 Paintbrush Ln
- 10314 Paintbrush Ln
- 10507 Stockman Ln
- 10322 Rancho Bernardo Ln
- 14014 Clear Forest Dr
- 14003 Clear Forest Dr
- 14038 Cobalt Glen Dr
- 14811 Pool Forge Ct
- 10534 Towne Square Rd
- 10018 King Ranch Ln
- 13930 New Village Ln
- 14306 Southline Rd
- 14311 Templar Ln
- 14330 Templar Ln
- 14402 W Bellfort St
- 10402 Gulfstream Ln
- 10723 Spanish Grant Dr
- 14138 Clear Forest Dr
- 10303 Westedge Dr
- 10307 Rancho Bernardo Ln
- 13910 New Village Ln
- 10311 Towneview Dr
- 2302 Avery Park Dr
- 13823 Towne Way Dr
- 10235 Sugarbridge Trail
- 14954 Sugar Sweet Dr
- 14954 Sugar Sands Dr
- 14954 Sugar Peak Dr
- 10306 Logan Bridge Ln
- 15003 Sugar Sands Dr
- 15034 Sugar Sands Dr
