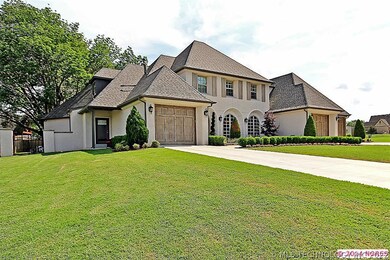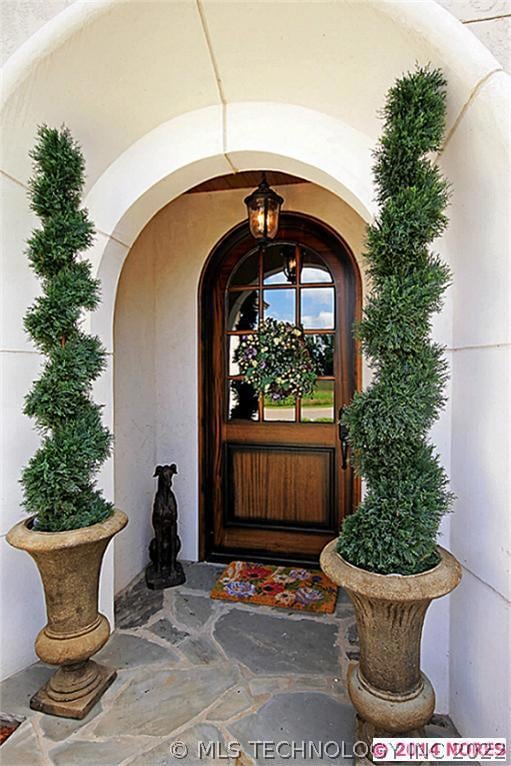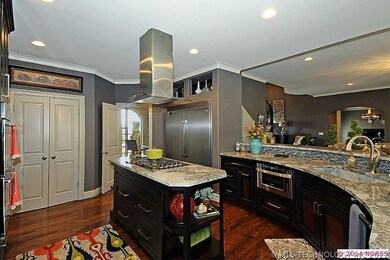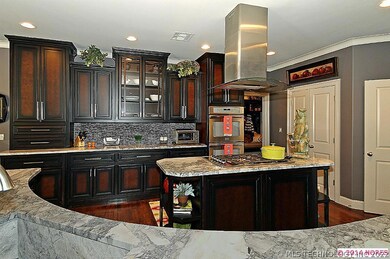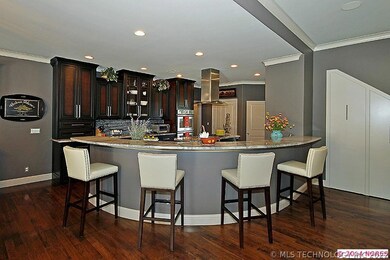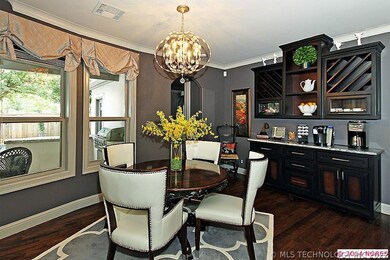
Estimated Value: $1,040,710 - $1,311,000
Highlights
- Spa
- Solar Power System
- Vaulted Ceiling
- Jenks West Elementary School Rated A
- 21,450 Sq Ft lot
- Outdoor Kitchen
About This Home
As of September 2014Breath taking 2013 Parade Home on 1/2 acre in Jenks Schools!In-law plan w/private garage,curved stairs,chef's kitchen w/2 island,library w/fireplace,spa master suite,game rm,2 laundry rms.Whole house sound,Salt Water Pool. Owner/Agent
Last Agent to Sell the Property
Becky Penn
Inactive Office License #139178 Listed on: 06/04/2014
Last Buyer's Agent
Angela Denny
Inactive Office License #59995
Home Details
Home Type
- Single Family
Est. Annual Taxes
- $12,295
Year Built
- Built in 2012
Lot Details
- 0.49 Acre Lot
- Privacy Fence
- Decorative Fence
- Sprinkler System
Home Design
- Foam Insulation
- Stucco Exterior
Interior Spaces
- Wired For Data
- Dry Bar
- Vaulted Ceiling
- Ceiling Fan
- Insulated Windows
- Insulated Doors
- Workshop
- Attic
Kitchen
- Double Oven
- Built-In Range
Bedrooms and Bathrooms
- 5 Bedrooms
- Pullman Style Bathroom
Home Security
- Storm Windows
- Fire and Smoke Detector
Parking
- Attached Garage
- Parking Storage or Cabinetry
- Side or Rear Entrance to Parking
Eco-Friendly Details
- Solar Power System
Outdoor Features
- Spa
- Outdoor Kitchen
- Fire Pit
- Exterior Lighting
- Outdoor Grill
- Rain Gutters
Schools
- Jenks High School
Utilities
- Heating System Uses Gas
- Programmable Thermostat
- Cable TV Available
Listing and Financial Details
- Seller Concessions Not Offered
Ownership History
Purchase Details
Purchase Details
Home Financials for this Owner
Home Financials are based on the most recent Mortgage that was taken out on this home.Purchase Details
Home Financials for this Owner
Home Financials are based on the most recent Mortgage that was taken out on this home.Similar Homes in Jenks, OK
Home Values in the Area
Average Home Value in this Area
Purchase History
| Date | Buyer | Sale Price | Title Company |
|---|---|---|---|
| Chin Hargrove Julie Anne | -- | None Available | |
| Owen Robert T | $615,000 | None Available | |
| Brian D Wiggs Homes Inc | -- | None Available |
Mortgage History
| Date | Status | Borrower | Loan Amount |
|---|---|---|---|
| Open | Owen Robert T | $40,000 | |
| Open | Owen Robert T | $664,000 | |
| Closed | Owen Robert T | $646,350 | |
| Previous Owner | Brian D Wiggs Homes Inc | $362,000 |
Property History
| Date | Event | Price | Change | Sq Ft Price |
|---|---|---|---|---|
| 09/18/2014 09/18/14 | Sold | $887,000 | -9.5% | $166 / Sq Ft |
| 06/04/2014 06/04/14 | Pending | -- | -- | -- |
| 06/04/2014 06/04/14 | For Sale | $979,900 | +21.3% | $183 / Sq Ft |
| 07/30/2012 07/30/12 | Sold | $807,963 | +24.5% | $151 / Sq Ft |
| 06/15/2012 06/15/12 | Pending | -- | -- | -- |
| 06/15/2012 06/15/12 | For Sale | $649,000 | -- | $121 / Sq Ft |
Tax History Compared to Growth
Tax History
| Year | Tax Paid | Tax Assessment Tax Assessment Total Assessment is a certain percentage of the fair market value that is determined by local assessors to be the total taxable value of land and additions on the property. | Land | Improvement |
|---|---|---|---|---|
| 2024 | $12,295 | $96,570 | $16,331 | $80,239 |
| 2023 | $12,295 | $97,570 | $16,500 | $81,070 |
| 2022 | $12,414 | $96,570 | $16,331 | $80,239 |
| 2021 | $12,575 | $96,570 | $16,331 | $80,239 |
| 2020 | $12,298 | $96,570 | $16,331 | $80,239 |
| 2019 | $12,382 | $96,570 | $16,331 | $80,239 |
| 2018 | $12,466 | $96,570 | $16,331 | $80,239 |
| 2017 | $12,261 | $97,570 | $16,500 | $81,070 |
| 2016 | $12,564 | $97,570 | $16,500 | $81,070 |
| 2015 | $12,803 | $97,570 | $16,500 | $81,070 |
| 2014 | $9,172 | $67,650 | $9,680 | $57,970 |
Agents Affiliated with this Home
-
B
Seller's Agent in 2014
Becky Penn
Inactive Office
-
A
Buyer's Agent in 2014
Angela Denny
Inactive Office
-
Carrie DeWeese

Seller's Agent in 2012
Carrie DeWeese
Chinowth & Cohen
(918) 605-6172
27 in this area
129 Total Sales
Map
Source: MLS Technology
MLS Number: 1417242
APN: 60696-82-25-68410
- 13099 S Harvard
- 13000 S 15th
- 2722 W Main
- 2806 W Main
- 10614 S Nandina Ct
- 10708 S Gum St
- 10709 S Holley St
- 1226 W 109th Place S
- 716 W 108th Place S
- 10616 S Forest Ave
- 10625 S Forest Ave
- 10711 S Redbud Place
- 11224 S Fir Ave
- 11264 S Fir Ave
- 11312 S Fir Ave
- 11308 S Fir Ave
- 11229 S Nandina Ave
- 10805 S Sycamore St
- 11261 S Fir Ave
- 11265 S Fir Ave
- 10530 S Koa St
- 10503 S Koa St
- 10528 S Koa St
- 10524 S Koa St
- 10531 S Koa St
- 10520 S Koa St
- 1077 W 106th St S
- 10525 S Koa St
- 10523 S Koa St
- 10601 S Elgin Ave
- 10516 S Koa St
- 10519 S Koa St
- 10512 S Koa St
- 1166 W 106th St S
- 10602 S Elgin Ave
- 1172 W 106th St S
- 10625 S Elgin Ave
- 10517 S Koa St
- 10510 S Koa St
- 10515 S Koa St

