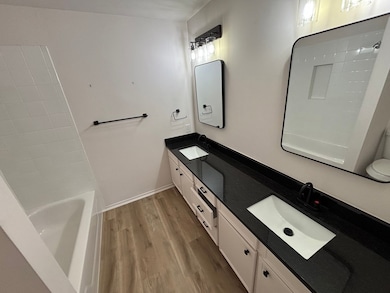10530 Stone Canyon Rd Unit 208 Dallas, TX 75230
Preston Hollow NeighborhoodHighlights
- 10.4 Acre Lot
- Community Pool
- Double Vanity
- Granite Countertops
- Wet Bar
- Walk-In Closet
About This Home
Welcome to this completely updated condo in a prime Dallas location! This 2-bedroom, 2.5-bathroom home is ideally situated near Whole Foods, top restaurants, shopping, and has easy access to Highways 75 & 635. The condo has been completely refreshed with new luxury vinyl plank flooring, fresh neutral paint, designer light fixtures, and updated hardware throughout. The renovated kitchen shines with brand-new stainless steel appliances, granite countertops (also featured in the bathrooms), and stylish finishes. The spacious floor plan offers two primary suites, each with its own private bath, a large living area, and a flex space perfect for a formal living room or home office. The home is flooded with natural light, enhancing the overall ambiance. This gated community offers wonderful amenities, including a refreshing pool and secure access for peace of mind. The HOA covers utilities and full use of facilities for additional $400 per month. Additional perks include two entry points and dedicated carport parking for convenience. Experience the best of Dallas living in this beautifully updated condo! Landlord will provide Refrigerator and Washer and Dryer upon signing of lease. Pets subject to owner approval. Deposit of $500 per pet is required. Application Fee is $50 per adult 18 and older.
All residents are enrolled in the Resident Benefits Package (RBP) for $50.00 per month which includes liability insurance, credit building to help boost the resident’s credit score with timely rent payments, up to $1M Identity Theft Protection, HVAC air filter delivery (for applicable properties), move-in concierge service making utility connection and home service setup a breeze during your move-in, our best-in-class resident rewards program, on-demand pest control, and much more! More details upon application.
Listing Agent
Dallas Property Management Pro Brokerage Email: doug@dallaspropertymanagementpros.com License #0672384 Listed on: 12/04/2025
Co-Listing Agent
Dallas Property Management Pro Brokerage Email: doug@dallaspropertymanagementpros.com License #0723797
Condo Details
Home Type
- Condominium
Year Built
- Built in 1970
Parking
- 1 Carport Space
Interior Spaces
- 1,709 Sq Ft Home
- 1-Story Property
- Wet Bar
- Decorative Lighting
- Wood Burning Fireplace
Kitchen
- Electric Oven
- Electric Cooktop
- Microwave
- Dishwasher
- Granite Countertops
- Disposal
Flooring
- Carpet
- Luxury Vinyl Plank Tile
Bedrooms and Bathrooms
- 2 Bedrooms
- Walk-In Closet
- Double Vanity
Schools
- Kramer Elementary School
- Hillcrest High School
Utilities
- Central Heating and Cooling System
- High Speed Internet
- Cable TV Available
Listing and Financial Details
- Residential Lease
- Property Available on 12/13/25
- 12 Month Lease Term
- Assessor Parcel Number 00000706461650000
- Tax Block B7289
Community Details
Overview
- Association fees include all facilities
- Hollows North Association
- Hollows North Condo Subdivision
Recreation
- Community Pool
Pet Policy
- Call for details about the types of pets allowed
- Pet Deposit $500
- 2 Pets Allowed
Map
Property History
| Date | Event | Price | List to Sale | Price per Sq Ft |
|---|---|---|---|---|
| 12/04/2025 12/04/25 | For Rent | $1,975 | 0.0% | -- |
| 11/05/2025 11/05/25 | Price Changed | $288,500 | +23.0% | $169 / Sq Ft |
| 09/25/2025 09/25/25 | For Sale | $234,500 | -- | $137 / Sq Ft |
Source: North Texas Real Estate Information Systems (NTREIS)
MLS Number: 21130794
APN: 00000706461650000
- 10526 Stone Canyon Rd Unit 201
- 10588 High Hollows Dr Unit 281W
- 10580 High Hollows Dr Unit T272
- 10564 High Hollows Dr Unit 253
- 10578 High Hollows Dr Unit 266S
- 10590 High Hollows Dr Unit 287
- 10556 High Hollows Dr Unit 238K
- 10562 High Hollows Dr Unit 246M
- 10534 Stone Canyon Rd Unit 111
- 10437 High Hollows Dr Unit 219C
- 10436 High Hollows Dr Unit 243
- 10440 High Hollows Dr Unit 146L
- 10423 High Hollows Dr Unit 114B
- 7616 Riverbrook Dr Unit 6
- 7609 Riverbrook Dr Unit 11
- 7603 Riverbrook Dr Unit 8
- 7770 Meadow Rd Unit 211
- 7770 Meadow Rd Unit 214
- 7614 Woodthrush Dr Unit 2
- 7607 Pebblestone Dr Unit 9
- 10580 High Hollows Dr Unit T272
- 10580 High Hollows Dr Unit 271T
- 10558 High Hollows Dr Unit 243L
- 10536 Stone Canyon Rd Unit 216E
- 10590 High Hollows Dr Unit 287
- 10570 Stone Canyon Rd
- 10438 High Hollows Dr Unit 245
- 10440 High Hollows Dr Unit 146L
- 7879 Riverfall Dr
- 7615 Woodthrush Dr Unit 15
- 10588 Stone Canyon Rd
- 7603 Riverbrook Dr Unit 8
- 10501 Steppington Dr
- 7770 Meadow Rd Unit 211
- 7608 Woodthrush Dr Unit 2
- 7608 Meadow Oaks Dr
- 7732 Meadow Rd Unit 110M
- 10211 Regal Oaks Dr Unit 120
- 7809 Meadow Park Dr Unit 208
- 7736 Meadow Rd Unit 203







