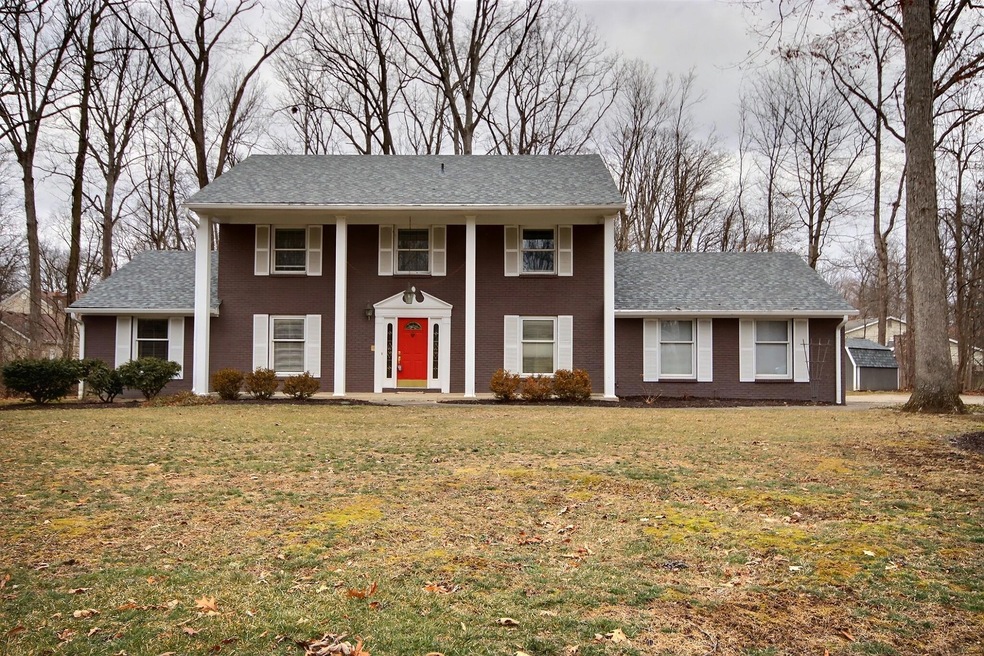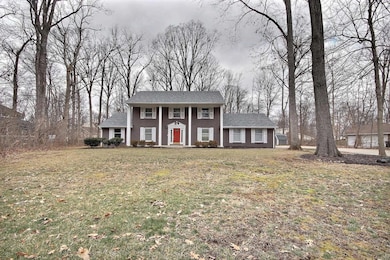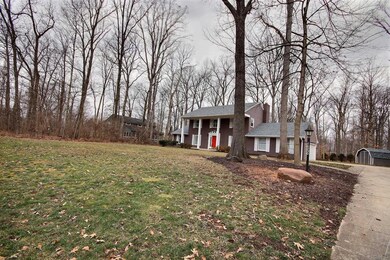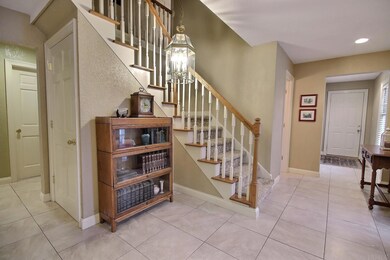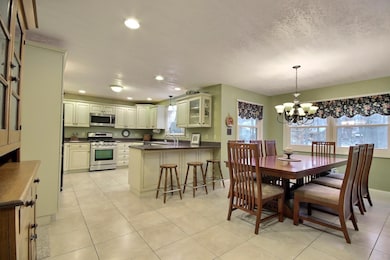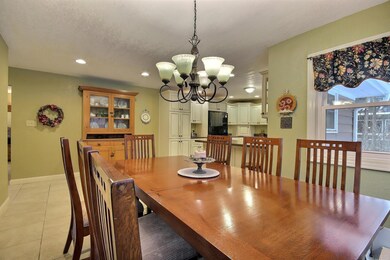
10530 Uncas Trail Fort Wayne, IN 46804
Southwest Fort Wayne NeighborhoodHighlights
- 0.69 Acre Lot
- <<bathWithWhirlpoolToken>>
- Entrance Foyer
- Summit Middle School Rated A-
- 2 Car Attached Garage
- Tile Flooring
About This Home
As of July 2025This is an ONLINE Auction. All offers must be submitted ONLINE. The current highest bid amount will be available to the public. MINIMUM starting bid is $200,000. The highest offer will be reviewed Wednesday, March 8 after 3:00 pm. There will be 2 Open House dates held on both Sunday, Feb. 26 and March 5 from 1:00-2:00 pm. Buyer may bid subject to financing (certain restrictions will apply). Please visit our website for more information. This home is located in Forest Ridge Estates in Aboite Township, Southwest Allen County. This home is sitting on a large wooded lot. Some features are 3 levels, 9 rooms, 3 bedrooms, 2½ baths and has over 3,600 sq. ft. of usable space. This home includes a master suite with 2 walk in closets, whirlpool tub, separate 5 ft. shower area and separate vanity areas. On the main level is a large entryway with open stairway. Off the entryway you will find the living room through double French doors. There is an oversized kitchen with custom cabinets and a large separate dining area. The wood floor den with a view over the wooded lot has a gas fireplace. In the lower level is a large family room, home office area, a workshop and storage room. Updates include 2 stage gas furnace, AC unit, complete roof tear off in Oct. 2022, plus 75% of the windows have been replaced by Window Doors and More. Possession at closing. Special financing options available with this auction - call for details! *No warranty on appliances kept with the home as-is.* ***Auctioneer reserves the right to make changes to an auction, to split or combine lots, cancel, suspend, or extend the auction event. This property is LISTED at ASSESSED VALUE and may sell at, above, or below listed price depending on the outcome of the auction bidding.***
Home Details
Home Type
- Single Family
Est. Annual Taxes
- $2,492
Year Built
- Built in 1970
Lot Details
- 0.69 Acre Lot
- Lot Dimensions are 148 x 194 x 142 x 192
- Level Lot
Parking
- 2 Car Attached Garage
- Driveway
Home Design
- Brick Exterior Construction
- Asphalt Roof
Interior Spaces
- 2-Story Property
- Gas Log Fireplace
- Entrance Foyer
- Partially Finished Basement
- Basement Fills Entire Space Under The House
- Gas Oven or Range
Flooring
- Carpet
- Tile
Bedrooms and Bathrooms
- 3 Bedrooms
- En-Suite Primary Bedroom
- <<bathWithWhirlpoolToken>>
- Bathtub With Separate Shower Stall
Laundry
- Laundry on main level
- Washer and Electric Dryer Hookup
Schools
- Lafayette Meadow Elementary School
- Summit Middle School
- Homestead High School
Utilities
- Forced Air Heating and Cooling System
- Heating System Uses Gas
Community Details
- Forest Ridge Estates Subdivision
Listing and Financial Details
- Assessor Parcel Number 02-11-27-304-011.000-075
Ownership History
Purchase Details
Home Financials for this Owner
Home Financials are based on the most recent Mortgage that was taken out on this home.Purchase Details
Home Financials for this Owner
Home Financials are based on the most recent Mortgage that was taken out on this home.Purchase Details
Purchase Details
Home Financials for this Owner
Home Financials are based on the most recent Mortgage that was taken out on this home.Similar Homes in Fort Wayne, IN
Home Values in the Area
Average Home Value in this Area
Purchase History
| Date | Type | Sale Price | Title Company |
|---|---|---|---|
| Warranty Deed | $342,300 | None Listed On Document | |
| Special Warranty Deed | -- | Resource Title Agency Inc | |
| Sheriffs Deed | $130,050 | None Available | |
| Warranty Deed | -- | Lawyers Title |
Mortgage History
| Date | Status | Loan Amount | Loan Type |
|---|---|---|---|
| Open | $266,400 | New Conventional | |
| Previous Owner | $190,000 | Credit Line Revolving | |
| Previous Owner | $126,800 | Unknown | |
| Previous Owner | $139,500 | Purchase Money Mortgage |
Property History
| Date | Event | Price | Change | Sq Ft Price |
|---|---|---|---|---|
| 07/01/2025 07/01/25 | Sold | $378,000 | -0.5% | $112 / Sq Ft |
| 06/01/2025 06/01/25 | Pending | -- | -- | -- |
| 05/29/2025 05/29/25 | For Sale | $379,900 | +11.0% | $112 / Sq Ft |
| 04/18/2023 04/18/23 | Sold | $342,300 | +19.1% | $101 / Sq Ft |
| 03/08/2023 03/08/23 | Pending | -- | -- | -- |
| 02/14/2023 02/14/23 | For Sale | $287,300 | -- | $85 / Sq Ft |
Tax History Compared to Growth
Tax History
| Year | Tax Paid | Tax Assessment Tax Assessment Total Assessment is a certain percentage of the fair market value that is determined by local assessors to be the total taxable value of land and additions on the property. | Land | Improvement |
|---|---|---|---|---|
| 2024 | $3,819 | $349,500 | $60,800 | $288,700 |
| 2022 | $3,105 | $287,300 | $33,900 | $253,400 |
| 2021 | $2,492 | $237,800 | $33,900 | $203,900 |
| 2020 | $2,561 | $243,600 | $33,900 | $209,700 |
| 2019 | $2,476 | $234,900 | $33,900 | $201,000 |
| 2018 | $2,436 | $230,700 | $33,900 | $196,800 |
| 2017 | $2,209 | $208,800 | $33,900 | $174,900 |
| 2016 | $2,156 | $202,900 | $33,900 | $169,000 |
| 2014 | $1,963 | $186,300 | $33,900 | $152,400 |
| 2013 | $1,842 | $174,200 | $33,900 | $140,300 |
Agents Affiliated with this Home
-
Shana Fenn
S
Seller's Agent in 2025
Shana Fenn
Coldwell Banker Real Estate Group
(330) 507-6164
2 in this area
14 Total Sales
-
Emily Ewing

Buyer's Agent in 2025
Emily Ewing
North Eastern Group Realty
(260) 609-7344
13 in this area
77 Total Sales
-
Kurt Ness

Seller's Agent in 2023
Kurt Ness
Ness Bros. Realtors & Auctioneers
(260) 417-1545
18 in this area
136 Total Sales
Map
Source: Indiana Regional MLS
MLS Number: 202304219
APN: 02-11-27-304-011.000-075
- 6811 Bittersweet Dells Ct
- 10909 Bittersweet Dells Ln
- 6719 Dell Loch Way
- 10122 Agora Place
- 6135 Chapel Pines Run
- 10628 Yorktowne Place
- 7001 Sweet Gum Ct
- 6105 Chapel Pines Run
- 11430 Dell Loch Way
- 6215 Shady Creek Ct
- 9531 Ledge Wood Ct
- 9512 Camberwell Dr
- 9525 Ledge Wood Ct
- 6719 W Canal Pointe Ln
- 10021 Lanewood Ct
- 6620 W Canal Pointe Ln
- 9409 Camberwell Dr
- 5516 Chippewa Trail
- 5715 Mexico Dr
- 6322 Eagle Nest Ct
