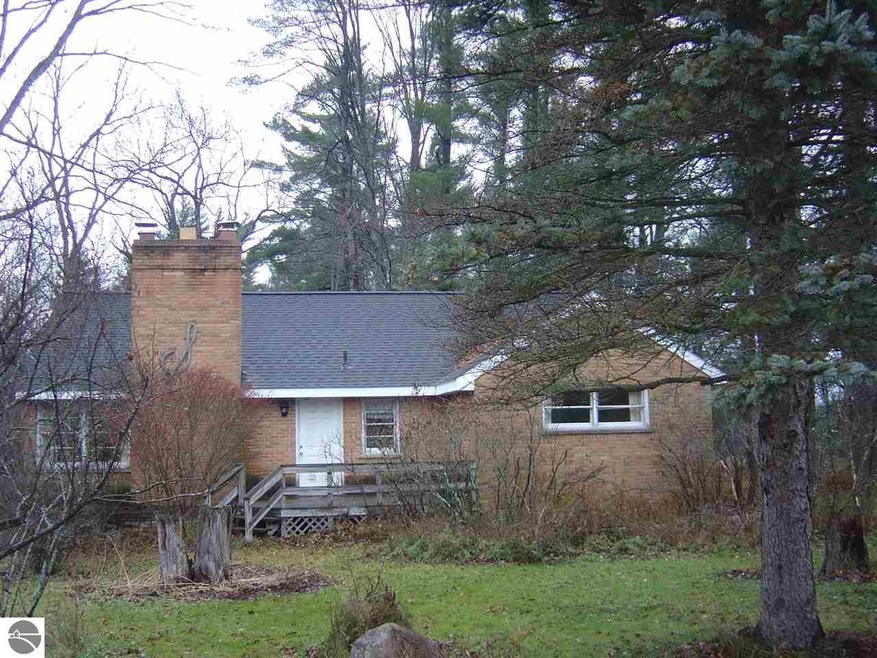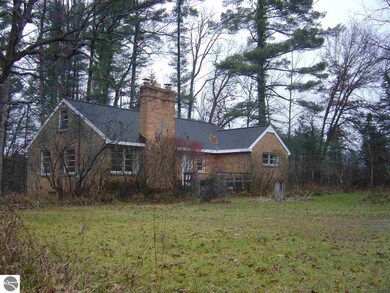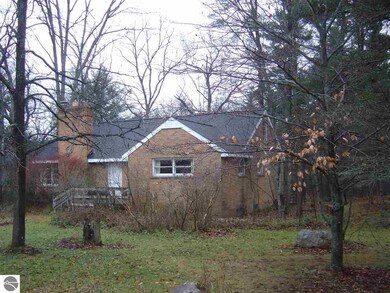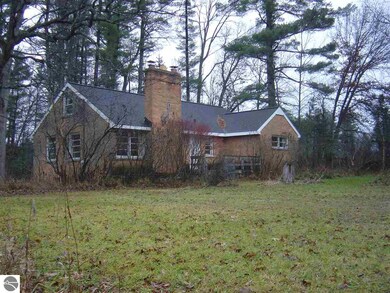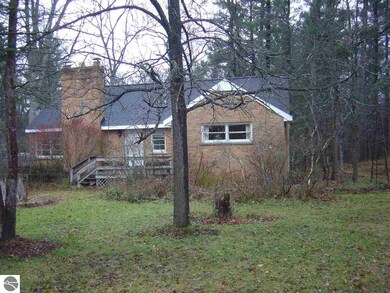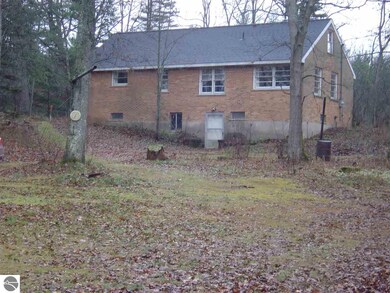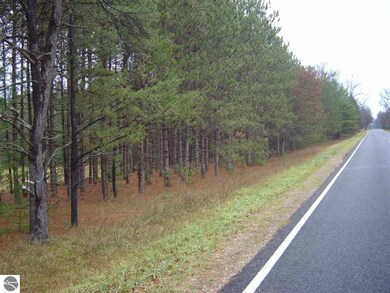
10530 W 48 1/2 Rd Wellston, MI 49689
Estimated Value: $311,000 - $385,000
Highlights
- 40 Acre Lot
- Countryside Views
- Pole Barn
- Forest View Elementary School Rated 9+
- Wooded Lot
- Loft
About This Home
As of February 2017Very nice, solid and well cared for home on 40 gorgeous acres that has 3 bedrooms on the main level and additional sleeping area in an upstairs loft. Has a full bathroom on the main level and a 1/2 bath downstairs located in the walk out basement. Includes a garage with work shop plus a pole building with both structures having cement floors and electric. Located near the Pine River between Peterson and Dobson Bridges and the acreage touches US Federal Forest land on the NE corner that abuts the river. The land is 80% thickly forested with a mix of mostly hard woods and pine and contains substantial timber value. The property around the home could use some sprucing up and the interior can use some updating & paint but overall it has been very well built and maintained plus has a newer roof.
Last Agent to Sell the Property
Bruce Beger
Coldwell Banker Schmidt-Cadillac License #6501376556 Listed on: 11/23/2016

Last Buyer's Agent
Bruce Beger
Coldwell Banker Schmidt-Cadillac License #6501376556 Listed on: 11/23/2016

Home Details
Home Type
- Single Family
Est. Annual Taxes
- $2,848
Year Built
- Built in 1953
Lot Details
- 40 Acre Lot
- Lot Dimensions are 2640 x 660
- Level Lot
- Cleared Lot
- Wooded Lot
- The community has rules related to zoning restrictions
Home Design
- Fixer Upper
- Brick Exterior Construction
- Block Foundation
- Frame Construction
- Asphalt Roof
Interior Spaces
- 1,914 Sq Ft Home
- 1.5-Story Property
- Ceiling Fan
- Wood Burning Fireplace
- Heatilator
- Self Contained Fireplace Unit Or Insert
- Fireplace Features Masonry
- Drapes & Rods
- Entrance Foyer
- Great Room
- Formal Dining Room
- Loft
- Workshop
- Countryside Views
Kitchen
- Breakfast Area or Nook
- No Kitchen Appliances
Bedrooms and Bathrooms
- 3 Bedrooms
Unfinished Basement
- Walk-Out Basement
- Basement Fills Entire Space Under The House
- Basement Windows
Parking
- 2 Car Detached Garage
- Private Driveway
Outdoor Features
- Pole Barn
- Porch
Utilities
- Forced Air Heating and Cooling System
- Well
- Electric Water Heater
- Satellite Dish
Community Details
- Hoxeyville Community
Ownership History
Purchase Details
Purchase Details
Home Financials for this Owner
Home Financials are based on the most recent Mortgage that was taken out on this home.Similar Homes in Wellston, MI
Home Values in the Area
Average Home Value in this Area
Purchase History
| Date | Buyer | Sale Price | Title Company |
|---|---|---|---|
| Kalin Leonard J | $290,000 | -- | |
| Endres Bradley K | -- | None Available |
Property History
| Date | Event | Price | Change | Sq Ft Price |
|---|---|---|---|---|
| 02/06/2017 02/06/17 | Sold | $145,500 | -14.4% | $76 / Sq Ft |
| 01/31/2017 01/31/17 | Pending | -- | -- | -- |
| 11/23/2016 11/23/16 | For Sale | $170,000 | -- | $89 / Sq Ft |
Tax History Compared to Growth
Tax History
| Year | Tax Paid | Tax Assessment Tax Assessment Total Assessment is a certain percentage of the fair market value that is determined by local assessors to be the total taxable value of land and additions on the property. | Land | Improvement |
|---|---|---|---|---|
| 2024 | $2,848 | $138,700 | $0 | $0 |
| 2023 | $3,249 | $98,600 | $0 | $0 |
| 2022 | $1,623 | $82,400 | $0 | $0 |
| 2021 | $3,185 | $76,300 | $0 | $0 |
| 2020 | $3,160 | $78,500 | $0 | $0 |
| 2019 | $2,555 | $75,400 | $0 | $0 |
| 2018 | -- | $70,600 | $0 | $0 |
| 2017 | -- | $58,500 | $0 | $0 |
| 2016 | -- | $62,300 | $0 | $0 |
| 2015 | -- | $58,900 | $0 | $0 |
| 2013 | -- | $50,700 | $0 | $0 |
Agents Affiliated with this Home
-
B
Seller's Agent in 2017
Bruce Beger
Coldwell Banker Schmidt-Cadillac
(231) 970-1968
Map
Source: Northern Great Lakes REALTORS® MLS
MLS Number: 1825707
APN: 2112-29-2101
- 9184 Michigan 37
- 8761 W 48 Rd
- 8111 W 50 Rd
- V/L Caberfae Hwy
- 10378 N Merrillville Rd
- 880 Dusty Rd
- 00 E 10 Mile Rd
- 5776 S Grandview Hwy
- 2398 W 10 1 2 Mile Rd
- 2439 W 10 1 2 Mile Rd
- 11930 State Rd
- 15016 12 Mile Rd Unit 235 Acres
- 250 Warfield Rd
- 5850 E State Rd
- 8656 N Dog Patch Dr
- 5242 W Big Sky Trail
- V/L 9.7A Vail Dr
- 8711 Michigan 37
- V L 9 7a Vail Dr
- 3799 Maple Dr
- 10530 W 48 1/2 Rd
- 10530 W 48 1 2 Rd
- 10356 W 48 1/2 Rd
- 10360 & 00 W 48 1 2 Rd
- 10360 W 48 1 2 Rd
- 10860 W 48 1/2 Rd
- 10768 W 48 1/2 Rd
- 10800 W 48 1/2 Rd
- 10778 W 48 1/2 Rd
- 10397 M 37
- 10647 M 37
- 10397 Michigan 37
- 10467 M 37
- 10467 Michigan 37
- 10098 M 37
- 10175 W 48 1/2 Rd
- 00 M-37
- 00 M-37 Unit 4306 & 7
- 00 W 48 1 2 Rd
- 9889 M 37
