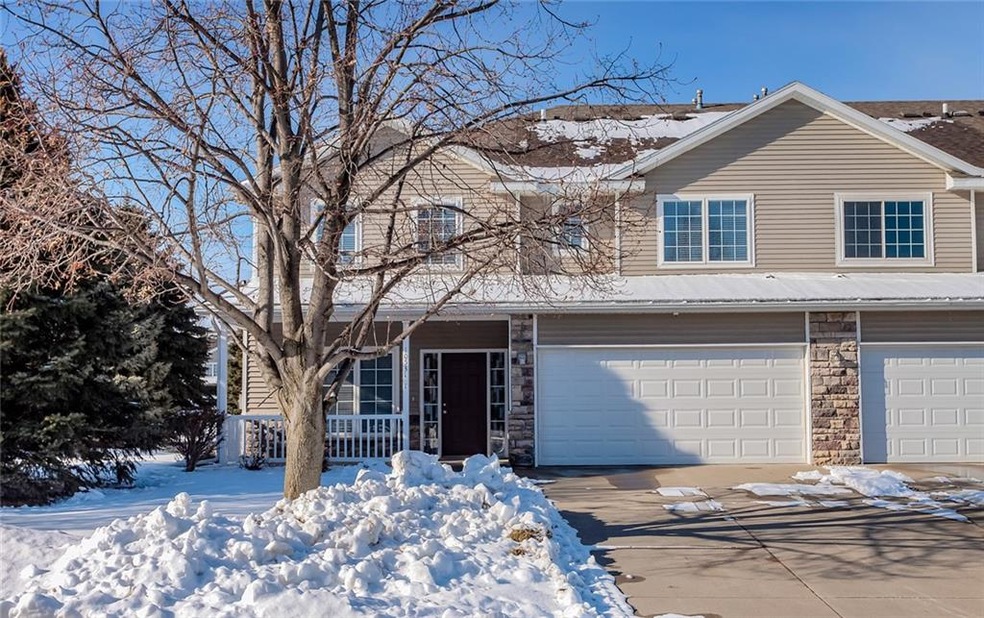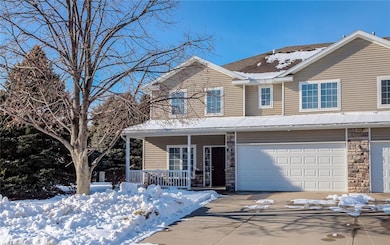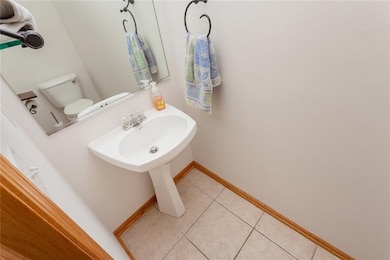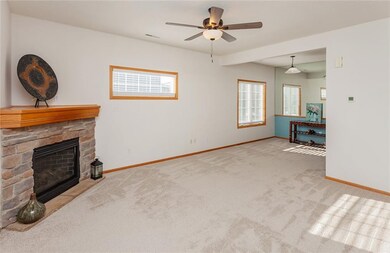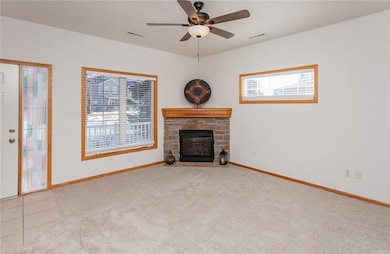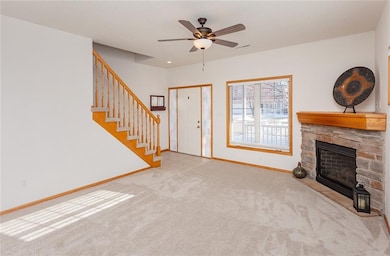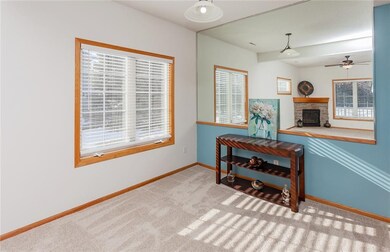
10531 Hickory Dr Unit 1 Urbandale, IA 50322
Estimated Value: $199,000 - $216,000
Highlights
- 1 Fireplace
- Eat-In Kitchen
- Forced Air Heating and Cooling System
- Timber Ridge Elementary School Rated A-
- Tile Flooring
- Family Room
About This Home
As of March 2021This is the one you ve been waiting for! A pristine, end-unit townhome nestled in the Foxfire community. End unit means you have full use of your patio as the AC is located on the side of the home. With large windows to let the natural light flow-through, a half-bath on the main floor and two full baths on the second floor, and privacy from beautiful, full, mature trees, this townhome can t be beaten! New carpet throughout the upper level and updated laminate in the bathrooms. All appliances stay! Convenience abounds with shopping just around the corner and you will love the amazing Johnston School District!This one won t last! Call, Text, or email for your private tour today!All information obtained from Seller and public records.
Townhouse Details
Home Type
- Townhome
Est. Annual Taxes
- $3,194
Year Built
- Built in 2001
Lot Details
- 1,490 Sq Ft Lot
- Lot Dimensions are 41x36.4
HOA Fees
- $125 Monthly HOA Fees
Home Design
- Slab Foundation
- Asphalt Shingled Roof
Interior Spaces
- 1,400 Sq Ft Home
- 2-Story Property
- 1 Fireplace
- Family Room
- Dining Area
Kitchen
- Eat-In Kitchen
- Stove
- Cooktop
- Microwave
- Dishwasher
Flooring
- Carpet
- Tile
Bedrooms and Bathrooms
- 2 Bedrooms
Laundry
- Laundry on upper level
- Dryer
- Washer
Parking
- 2 Car Attached Garage
- Driveway
Utilities
- Forced Air Heating and Cooling System
- Cable TV Available
Listing and Financial Details
- Assessor Parcel Number 31201014475027
Community Details
Overview
- Association Mgmt Services Association, Phone Number (515) 331-8893
- The community has rules related to renting
Recreation
- Snow Removal
Pet Policy
- Breed Restrictions
Ownership History
Purchase Details
Home Financials for this Owner
Home Financials are based on the most recent Mortgage that was taken out on this home.Purchase Details
Home Financials for this Owner
Home Financials are based on the most recent Mortgage that was taken out on this home.Similar Homes in the area
Home Values in the Area
Average Home Value in this Area
Purchase History
| Date | Buyer | Sale Price | Title Company |
|---|---|---|---|
| Davis Justin Duane | $135,500 | -- | |
| Orthaus Lori A | $119,500 | -- |
Mortgage History
| Date | Status | Borrower | Loan Amount |
|---|---|---|---|
| Open | Evans Wendy M | $80,000 | |
| Open | Davis Justin Duane | $530,000 | |
| Closed | Davis Justin Duane | $30,000 | |
| Closed | Davis Justin | $102,400 | |
| Closed | Davis Justin Duane | $134,579 | |
| Previous Owner | Orthaus Lori A | $118,047 |
Property History
| Date | Event | Price | Change | Sq Ft Price |
|---|---|---|---|---|
| 03/04/2021 03/04/21 | Sold | $170,000 | 0.0% | $121 / Sq Ft |
| 03/04/2021 03/04/21 | Pending | -- | -- | -- |
| 01/19/2021 01/19/21 | For Sale | $170,000 | -- | $121 / Sq Ft |
Tax History Compared to Growth
Tax History
| Year | Tax Paid | Tax Assessment Tax Assessment Total Assessment is a certain percentage of the fair market value that is determined by local assessors to be the total taxable value of land and additions on the property. | Land | Improvement |
|---|---|---|---|---|
| 2024 | $2,812 | $190,700 | $20,700 | $170,000 |
| 2023 | $2,816 | $190,700 | $20,700 | $170,000 |
| 2022 | $3,166 | $159,200 | $17,600 | $141,600 |
| 2021 | $3,246 | $159,200 | $17,600 | $141,600 |
| 2020 | $3,194 | $146,100 | $17,000 | $129,100 |
| 2019 | $3,098 | $146,100 | $17,000 | $129,100 |
| 2018 | $2,984 | $133,500 | $16,500 | $117,000 |
| 2017 | $2,766 | $133,500 | $16,500 | $117,000 |
| 2016 | $2,700 | $120,900 | $15,900 | $105,000 |
| 2015 | $2,700 | $120,900 | $15,900 | $105,000 |
| 2014 | $2,670 | $118,500 | $20,400 | $98,100 |
Agents Affiliated with this Home
-
Ingrid Williams

Seller's Agent in 2021
Ingrid Williams
RE/MAX
(515) 216-0848
115 in this area
1,266 Total Sales
-
Connie Siddens

Buyer's Agent in 2021
Connie Siddens
EXP Realty, LLC
(515) 975-8094
5 in this area
47 Total Sales
Map
Source: Des Moines Area Association of REALTORS®
MLS Number: 620800
APN: 312-01014475027
- 10615 Hickory Dr Unit 6
- 10627 Hickory Dr Unit 3
- 10141 Sutton Dr Unit 7
- 10111 Sutton Dr Unit 9
- 10120 Meredith Dr Unit 9
- 10120 Meredith Dr Unit 2
- 4520 104th St Unit 8
- 4420 104th St Unit 11
- 9840 Brookview Dr
- 4500 100th St
- 9827 Brookview Dr
- 9901 Iltis Dr
- 9823 Hickory Dr
- 4712 95th St
- 9411 Goodman Cir
- 9401 Hickory Dr
- Lot 24 Hickory Dr
- 4130 100th St Unit 7
- 8925 Hickory Dr
- 9640 Quail Run
- 10531 Hickory Dr Unit 8
- 10531 Hickory Dr Unit 7
- 10531 Hickory Dr Unit 6
- 10531 Hickory Dr Unit 5
- 10531 Hickory Dr Unit 4
- 10531 Hickory Dr Unit 3
- 10531 Hickory Dr Unit 2
- 10531 Hickory Dr Unit 1
- 10615 Hickory Dr Unit 8
- 10615 Hickory Dr Unit 7
- 10615 Hickory Dr Unit 5
- 10615 Hickory Dr Unit 4
- 10615 Hickory Dr Unit 3
- 10615 Hickory Dr Unit 2
- 10615 Hickory Dr Unit 1
- 10515 Hickory Dr Unit 6
- 10515 Hickory Dr Unit 5
- 10515 Hickory Dr Unit 4
- 10515 Hickory Dr Unit 3
- 10515 Hickory Dr Unit 2
