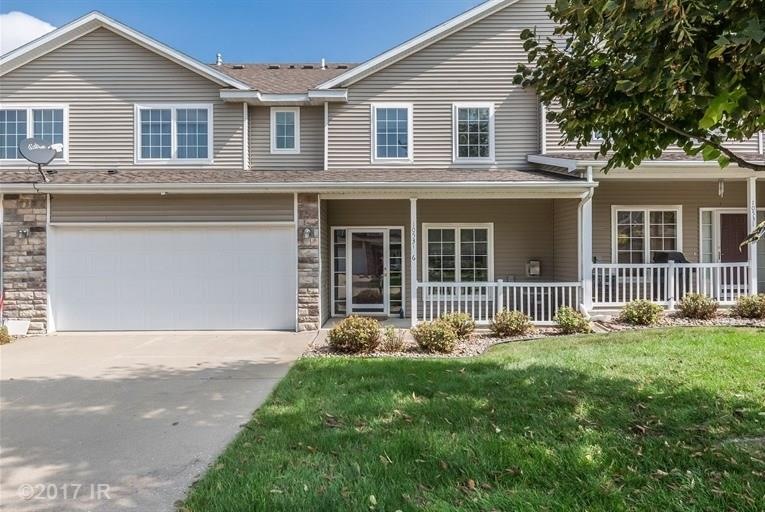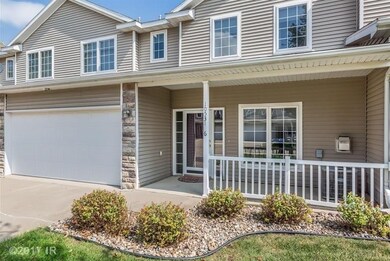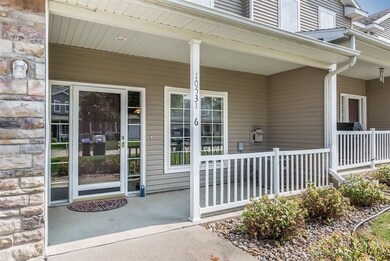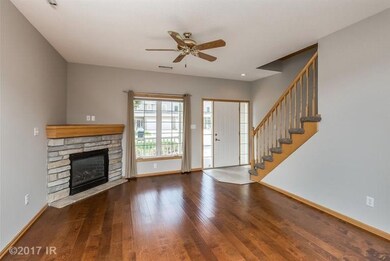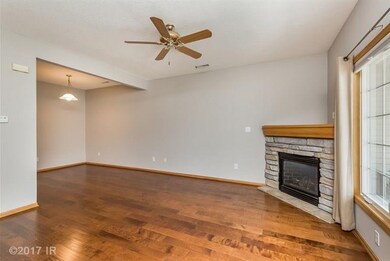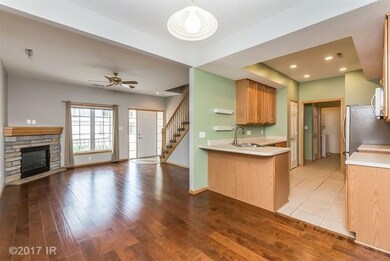
10531 Hickory Dr Unit 6 Urbandale, IA 50322
Estimated Value: $197,000 - $216,000
Highlights
- Wood Flooring
- 1 Fireplace
- Forced Air Heating and Cooling System
- Timber Ridge Elementary School Rated A-
- Eat-In Kitchen
- Dining Area
About This Home
As of October 2017Large townhome in Urbandale! Two large bedrooms with 2 full bathrooms and walk-in closets. Corner gas log fireplace, hardwood floors on first floor, ceramic tile in kitchen. Oak trim, stainless steel appliances stay. Stackable washer and dryer. Half bath on first floor. Freshly painted, nice plush carpet upstairs. 2 car attached garage, with extra hung wooden shelves in the garage. Central air, garage door opener. Ready to move in.
Townhouse Details
Home Type
- Townhome
Est. Annual Taxes
- $3,053
Year Built
- Built in 2001
Lot Details
- 1,311 Sq Ft Lot
- Lot Dimensions are 36x36.4
HOA Fees
- $125 Monthly HOA Fees
Home Design
- Slab Foundation
- Frame Construction
- Asphalt Shingled Roof
Interior Spaces
- 1,400 Sq Ft Home
- 2-Story Property
- 1 Fireplace
- Screen For Fireplace
- Drapes & Rods
- Dining Area
Kitchen
- Eat-In Kitchen
- Stove
- Microwave
- Dishwasher
Flooring
- Wood
- Carpet
- Tile
- Vinyl
Bedrooms and Bathrooms
- 2 Bedrooms
Laundry
- Laundry on main level
- Dryer
- Washer
Home Security
Parking
- 2 Car Attached Garage
- Driveway
Utilities
- Forced Air Heating and Cooling System
- Cable TV Available
Listing and Financial Details
- Assessor Parcel Number 31201014475032
Community Details
Overview
- Assoc Marketing Association
Security
- Fire and Smoke Detector
Ownership History
Purchase Details
Home Financials for this Owner
Home Financials are based on the most recent Mortgage that was taken out on this home.Purchase Details
Home Financials for this Owner
Home Financials are based on the most recent Mortgage that was taken out on this home.Purchase Details
Home Financials for this Owner
Home Financials are based on the most recent Mortgage that was taken out on this home.Similar Homes in the area
Home Values in the Area
Average Home Value in this Area
Purchase History
| Date | Buyer | Sale Price | Title Company |
|---|---|---|---|
| Fett Darlene L | $148,000 | None Available | |
| Ivankovich Damir | $117,000 | None Available | |
| Seat Carla Marie | $115,000 | -- |
Mortgage History
| Date | Status | Borrower | Loan Amount |
|---|---|---|---|
| Open | Fett Darlene L | $142,510 | |
| Previous Owner | Ivankovich Damir | $90,000 | |
| Previous Owner | Ivankovich Damir | $46,715 | |
| Previous Owner | Ivankovich Damir | $117,000 | |
| Previous Owner | Seat Carla Marie | $114,492 |
Property History
| Date | Event | Price | Change | Sq Ft Price |
|---|---|---|---|---|
| 10/20/2017 10/20/17 | Sold | $147,750 | -0.8% | $106 / Sq Ft |
| 09/20/2017 09/20/17 | Pending | -- | -- | -- |
| 09/18/2017 09/18/17 | For Sale | $149,000 | +27.4% | $106 / Sq Ft |
| 01/29/2014 01/29/14 | Sold | $117,000 | -2.4% | $84 / Sq Ft |
| 01/29/2014 01/29/14 | Pending | -- | -- | -- |
| 10/15/2013 10/15/13 | For Sale | $119,900 | -- | $86 / Sq Ft |
Tax History Compared to Growth
Tax History
| Year | Tax Paid | Tax Assessment Tax Assessment Total Assessment is a certain percentage of the fair market value that is determined by local assessors to be the total taxable value of land and additions on the property. | Land | Improvement |
|---|---|---|---|---|
| 2024 | $2,812 | $190,700 | $20,700 | $170,000 |
| 2023 | $2,816 | $190,700 | $20,700 | $170,000 |
| 2022 | $3,166 | $159,200 | $17,600 | $141,600 |
| 2021 | $3,054 | $159,200 | $17,600 | $141,600 |
| 2020 | $3,002 | $146,100 | $17,000 | $129,100 |
| 2019 | $2,900 | $146,100 | $17,000 | $129,100 |
| 2018 | $2,984 | $133,500 | $16,500 | $117,000 |
| 2017 | $2,570 | $133,500 | $16,500 | $117,000 |
| 2016 | $2,504 | $120,900 | $15,900 | $105,000 |
| 2015 | $2,504 | $120,900 | $15,900 | $105,000 |
| 2014 | $2,474 | $118,500 | $20,400 | $98,100 |
Agents Affiliated with this Home
-
Danny Ivankovich
D
Seller's Agent in 2017
Danny Ivankovich
Agency Iowa
(515) 770-3266
7 in this area
45 Total Sales
-
Rob Brewer

Buyer's Agent in 2017
Rob Brewer
Keller Williams Realty GDM
(515) 707-2855
8 in this area
89 Total Sales
-
Jane Krumm

Seller's Agent in 2014
Jane Krumm
RE/MAX
(515) 707-6728
24 Total Sales
Map
Source: Des Moines Area Association of REALTORS®
MLS Number: 548078
APN: 312-01014475032
- 10615 Hickory Dr Unit 6
- 10627 Hickory Dr Unit 3
- 10141 Sutton Dr Unit 7
- 10120 Meredith Dr Unit 9
- 10120 Meredith Dr Unit 2
- 4520 104th St Unit 8
- 9840 Brookview Dr
- 4500 100th St
- 9827 Brookview Dr
- 9901 Iltis Dr
- 9823 Hickory Dr
- 4712 95th St
- 9411 Goodman Cir
- 9401 Hickory Dr
- Lot 24 Hickory Dr
- 4130 100th St Unit 7
- 8925 Hickory Dr
- 9640 Quail Run
- 4748 Hillsdale Dr
- 3600 SE Glenstone Dr Unit 701
- 10531 Hickory Dr Unit 8
- 10531 Hickory Dr Unit 7
- 10531 Hickory Dr Unit 6
- 10531 Hickory Dr Unit 5
- 10531 Hickory Dr Unit 4
- 10531 Hickory Dr Unit 3
- 10531 Hickory Dr Unit 2
- 10531 Hickory Dr Unit 1
- 10615 Hickory Dr Unit 8
- 10615 Hickory Dr Unit 7
- 10615 Hickory Dr Unit 5
- 10615 Hickory Dr Unit 4
- 10615 Hickory Dr Unit 3
- 10615 Hickory Dr Unit 2
- 10615 Hickory Dr Unit 1
- 10515 Hickory Dr Unit 6
- 10515 Hickory Dr Unit 5
- 10515 Hickory Dr Unit 4
- 10515 Hickory Dr Unit 3
- 10515 Hickory Dr Unit 2
