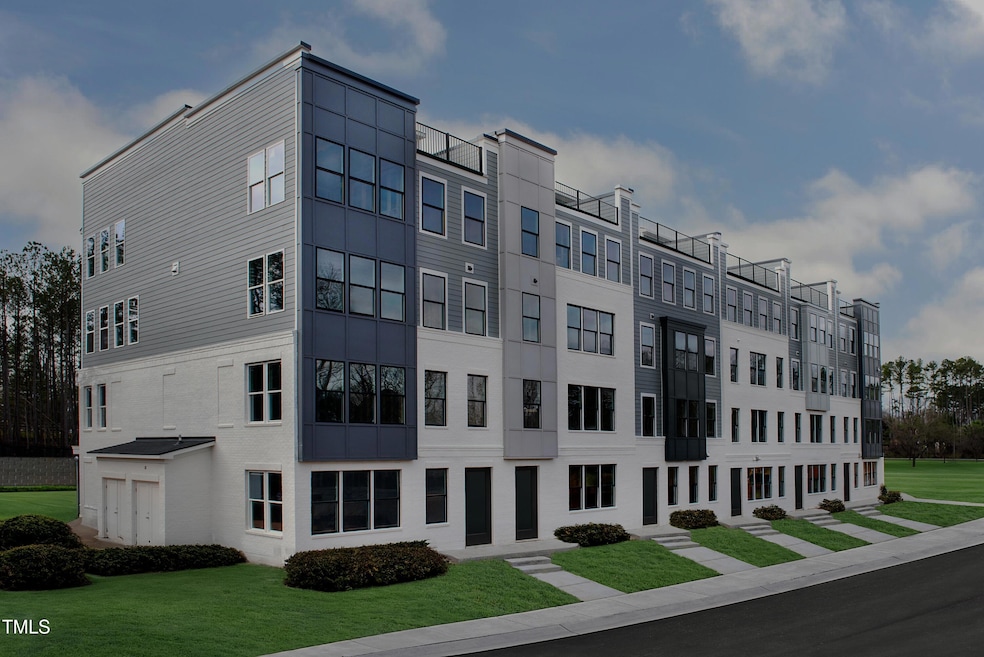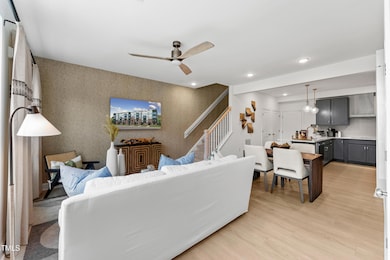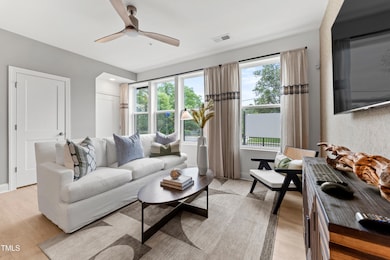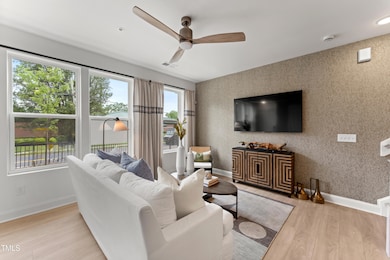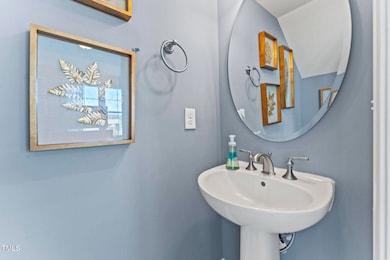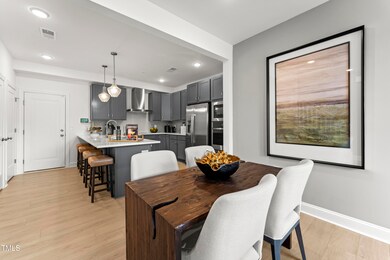10531 Pleasant Branch Dr Unit 101 North Raleigh, NC 27614
Estimated payment $2,508/month
Highlights
- New Construction
- Deck
- High Ceiling
- Abbotts Creek Elementary School Rated A
- Transitional Architecture
- Balcony
About This Home
Raven Ridge Place by Stanley Martin Homes is now OPEN!!!Looking for a low-maintenance condo that provides comfort and convenience? Look no further than this stunning 3-bedroom, 2.5-bathroom Tessa plan townhome-style condo! With great use of living space, this beautiful home features a 1-car, rear-load garage with ample storage areas to keep all your tools, sports equipment, and other belongings. The main level boasts an open-concept living space that is perfect for hosting get-togethers or entertaining. The inviting family room, breakfast area, and modern gourmet kitchen create a seamless flow that makes mingling a breeze. On the upper level, you'll find a spacious primary suite that comes complete with an attached private bathroom and two walk-in closets, providing plenty of storage space for all your needs. Two additional bedrooms (one including a spacious deck) and a full bathroom to round out the space! Additionally, the hallway closet provides a convenient location for stackable laundry, making it easier to manage household chores. Don't miss out on this fantastic opportunity!Raven Ridge Place is the newest and most anticipated new neighborhood in North Raleigh! It is located just off of 540 on Falls of the Neuse and Raven Ridge Rd. just minutes from Wake Med North, shopping and the city's beautiful greenways.
Property Details
Home Type
- Condominium
Year Built
- Built in 2025 | New Construction
HOA Fees
- $265 Monthly HOA Fees
Parking
- 1 Car Attached Garage
- Rear-Facing Garage
- Garage Door Opener
- Private Driveway
- 1 Open Parking Space
Home Design
- Home is estimated to be completed on 6/15/25
- Transitional Architecture
- Brick Exterior Construction
- Slab Foundation
- Frame Construction
- Architectural Shingle Roof
Interior Spaces
- 1,524 Sq Ft Home
- 2-Story Property
- Smooth Ceilings
- High Ceiling
- Family Room
- Combination Kitchen and Dining Room
Kitchen
- Eat-In Kitchen
- Electric Range
- Microwave
- Dishwasher
- Kitchen Island
Flooring
- Carpet
- Ceramic Tile
- Luxury Vinyl Tile
Bedrooms and Bathrooms
- 3 Bedrooms
- Walk-In Closet
- Double Vanity
- Private Water Closet
- Bathtub with Shower
- Walk-in Shower
Laundry
- Laundry on upper level
- Electric Dryer Hookup
Eco-Friendly Details
- Energy-Efficient Thermostat
Outdoor Features
- Balcony
- Deck
Schools
- Abbotts Creek Elementary School
- East Millbrook Middle School
- Millbrook High School
Utilities
- Cooling Available
- Heating Available
- Electric Water Heater
Community Details
- Association fees include insurance, ground maintenance, maintenance structure, sewer, storm water maintenance, trash, water
- Ppm Association, Phone Number (919) 848-4911
- Built by Stanley Martin Homes, LLC
- Raven Ridge Subdivision, Tessa Floorplan
Listing and Financial Details
- Home warranty included in the sale of the property
- Assessor Parcel Number 1728096013
Map
Home Values in the Area
Average Home Value in this Area
Property History
| Date | Event | Price | Change | Sq Ft Price |
|---|---|---|---|---|
| 06/22/2025 06/22/25 | Pending | -- | -- | -- |
| 05/21/2025 05/21/25 | Price Changed | $350,000 | -6.7% | $230 / Sq Ft |
| 03/14/2025 03/14/25 | Price Changed | $375,000 | -6.3% | $246 / Sq Ft |
| 11/23/2024 11/23/24 | For Sale | $400,000 | -- | $262 / Sq Ft |
Source: Doorify MLS
MLS Number: 10064823
- 10533 Pleasant Branch Dr Unit 201
- 10531 Pleasant Branch Dr Unit 201
- 10529 Pleasant Branch Dr Unit 101
- 10529 Pleasant Branch Dr Unit 201
- 10535 Pleasant Branch Dr Unit 201
- 10535 Pleasant Branch Dr Unit 101
- 10537 Pleasant Branch Dr Unit 201
- 10537 Pleasant Branch Dr Unit 101
- 10534 Pleasant Branch Dr Unit Lot 30
- 10536 Pleasant Branch Dr Unit Lot 29
- 10538 Pleasant Branch Dr Unit Lot 28
- 10543 Pleasant Branch Dr Unit 101
- 10542 Pleasant Branch Dr Unit Lot 27
- 10544 Pleasant Branch Dr Unit Lot 26
- 10546 Pleasant Branch Dr Unit Lot 25
- 10549 Pleasant Branch Dr Unit 101
- 10548 Pleasant Branch Dr Unit Lot 24
- 10551 Pleasant Branch Dr Unit 101
- 10552 Pleasant Branch Dr Unit Lot 23
- 10553 Pleasant Branch Dr Unit 101
