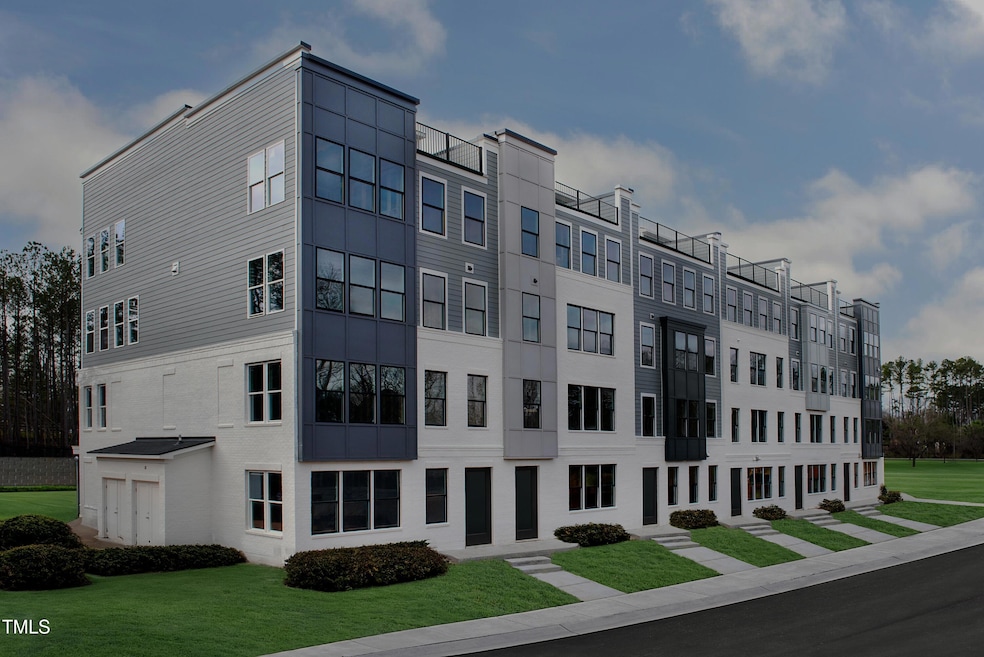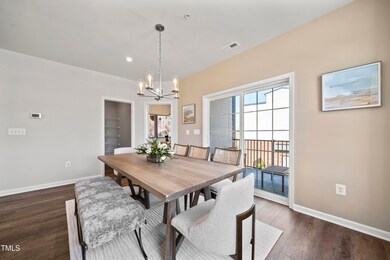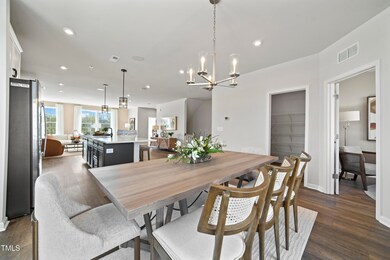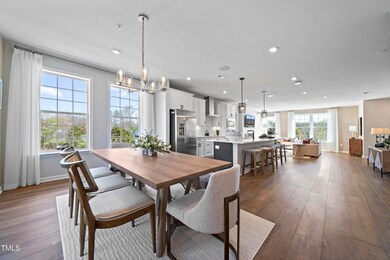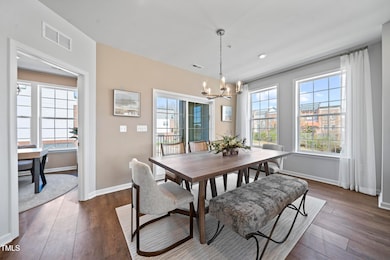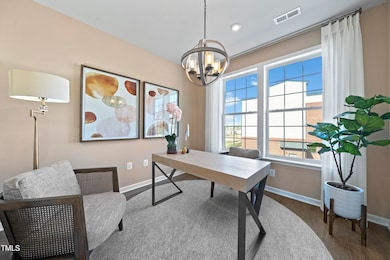
10531 Pleasant Branch Dr Unit 201 North Raleigh, NC 27614
Estimated payment $3,148/month
Highlights
- New Construction
- Deck
- 1 Fireplace
- Abbotts Creek Elementary School Rated A
- Transitional Architecture
- High Ceiling
About This Home
The Julianne is a new townhome-style 3-bedroom condo with a ROOFTOP TERRACE is a true gem. The main level features an expansive kitchen, dining, and family room that provides a continuous flow from the front of the condo to the back where you'll find a spacious home office and walk-in pantry. It's the perfect space to host an intimate dinner party or a larger gathering while having all the functionality! Have your guests gather around the expansive kitchen island while you cook up your favorite dish in the gourmet kitchen. After dinner or on the weekends you can utilize the deck off the living room for more entertaining space!!! Make your way upstairs and you'll find 3 bedrooms, with a primary suite that feels like your own private retreat
Photos shown are of a similar completed home. Raven Ridge Place is located at Falls of Neuse and Raven Ridge Road, just minutes from WakeMed North, Falls River Town Center and Falls Pointe Shopping Center. Outdoor enthusiasts will love being just a few miles from Wilkerson Nature Preserve and Falls Lake. And with low-maintenance living, you'll have more time to enjoy the things you love.
Property Details
Home Type
- Condominium
Year Built
- Built in 2025 | New Construction
Lot Details
- Two or More Common Walls
- Water-Smart Landscaping
HOA Fees
- $265 Monthly HOA Fees
Parking
- 1 Car Attached Garage
- Front Facing Garage
- Garage Door Opener
- On-Street Parking
- 1 Open Parking Space
Home Design
- Home is estimated to be completed on 6/15/25
- Transitional Architecture
- Brick Exterior Construction
- Slab Foundation
- Frame Construction
- Shingle Roof
- Low Volatile Organic Compounds (VOC) Products or Finishes
Interior Spaces
- 2,516 Sq Ft Home
- 3-Story Property
- High Ceiling
- 1 Fireplace
- Combination Kitchen and Dining Room
- Home Office
Kitchen
- Built-In Oven
- Gas Cooktop
- Range Hood
- Microwave
- Plumbed For Ice Maker
- Dishwasher
- ENERGY STAR Qualified Appliances
- Quartz Countertops
Flooring
- Carpet
- Tile
- Luxury Vinyl Tile
Bedrooms and Bathrooms
- 3 Bedrooms
- Double Vanity
- Private Water Closet
- Bathtub with Shower
- Walk-in Shower
Laundry
- Laundry Room
- Laundry on upper level
Eco-Friendly Details
- Energy-Efficient Lighting
- Energy-Efficient Thermostat
- No or Low VOC Paint or Finish
Outdoor Features
- Deck
- Terrace
Schools
- Wake County Schools Elementary And Middle School
- Wake County Schools High School
Utilities
- Forced Air Zoned Cooling and Heating System
- Heating System Uses Natural Gas
- Electric Water Heater
Community Details
- Association fees include ground maintenance, maintenance structure
- Ppm Association, Phone Number (919) 848-4911
- Built by Stanley Martin Homes, LLC
- Raven Ridge Subdivision, Julianne Floorplan
Listing and Financial Details
- Home warranty included in the sale of the property
- Assessor Parcel Number 1728088600
Map
Home Values in the Area
Average Home Value in this Area
Property History
| Date | Event | Price | Change | Sq Ft Price |
|---|---|---|---|---|
| 08/08/2025 08/08/25 | Pending | -- | -- | -- |
| 07/23/2025 07/23/25 | Price Changed | $450,000 | 0.0% | $179 / Sq Ft |
| 07/23/2025 07/23/25 | For Sale | $450,000 | -12.6% | $179 / Sq Ft |
| 04/08/2025 04/08/25 | Pending | -- | -- | -- |
| 03/11/2025 03/11/25 | For Sale | $515,000 | -- | $205 / Sq Ft |
Similar Homes in the area
Source: Doorify MLS
MLS Number: 10081358
- 10533 Pleasant Branch Dr Unit 201
- 10529 Pleasant Branch Dr Unit 101
- 10531 Pleasant Branch Dr Unit 101
- 10529 Pleasant Branch Dr Unit 201
- 10535 Pleasant Branch Dr Unit 201
- 10535 Pleasant Branch Dr Unit 101
- 10537 Pleasant Branch Dr Unit 201
- 10537 Pleasant Branch Dr Unit 101
- 10534 Pleasant Branch Dr Unit Lot 30
- 10536 Pleasant Branch Dr Unit Lot 29
- 10538 Pleasant Branch Dr Unit Lot 28
- 10543 Pleasant Branch Dr Unit 101
- 10542 Pleasant Branch Dr Unit Lot 27
- 10544 Pleasant Branch Dr Unit Lot 26
- 10546 Pleasant Branch Dr Unit Lot 25
- 10549 Pleasant Branch Dr Unit 101
- 10548 Pleasant Branch Dr Unit Lot 24
- 10551 Pleasant Branch Dr Unit 101
- 10553 Pleasant Branch Dr Unit 101
- 10554 Pleasant Branch Dr Unit Lot 22
