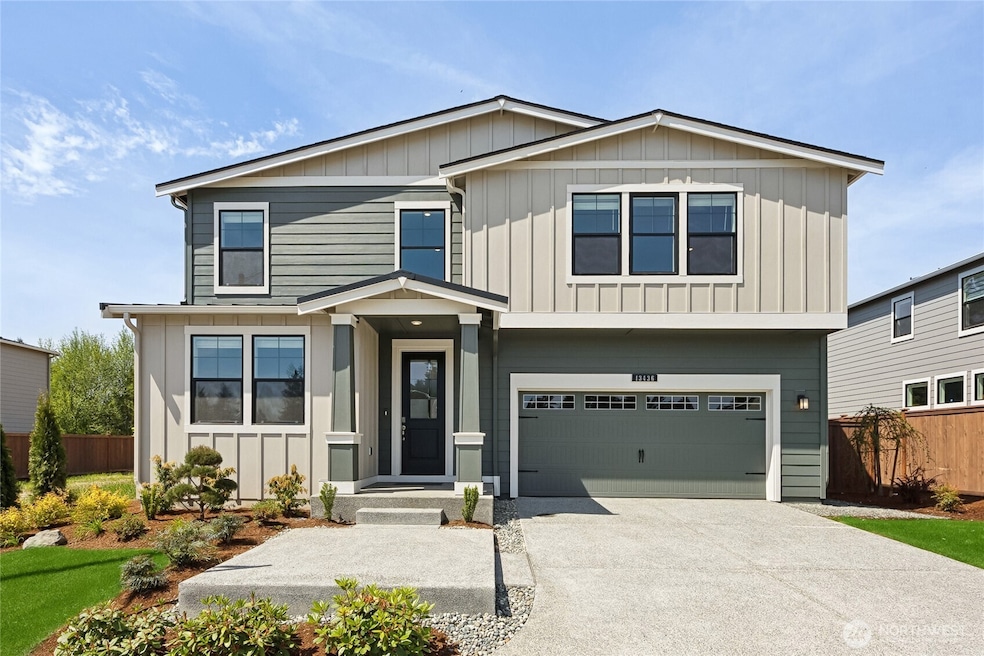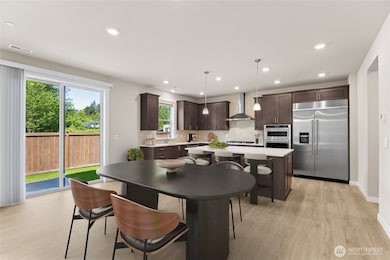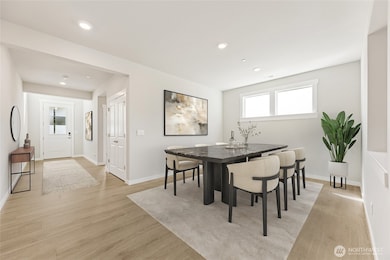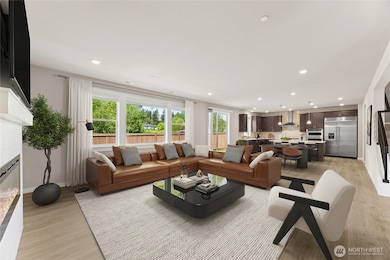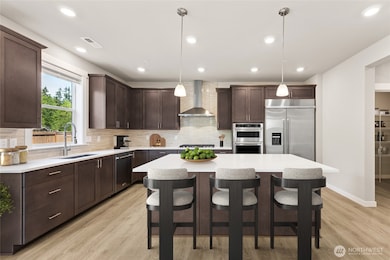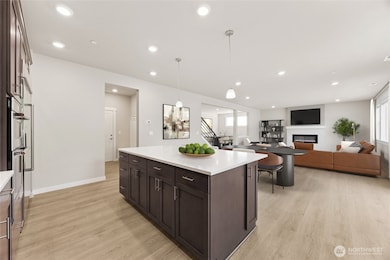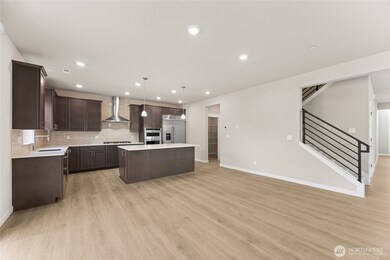
$2,098,000
- 4 Beds
- 2.5 Baths
- 2,708 Sq Ft
- 8411 NE 141st St
- Kirkland, WA
Sound the alarm—this one is HOT! Formerly Station 24, now a one-of-a-kind modern residence, this bold transformation blends local history with standout design. Soaring ceilings, polished concrete floors, and an open-concept layout make a striking first impression, while the chef’s kitchen delivers with quartz counters and top-tier appliances. A cozy den and spacious laundry/mudroom round out the
Michele Schuler Realogics Sotheby's Int'l Rlty
