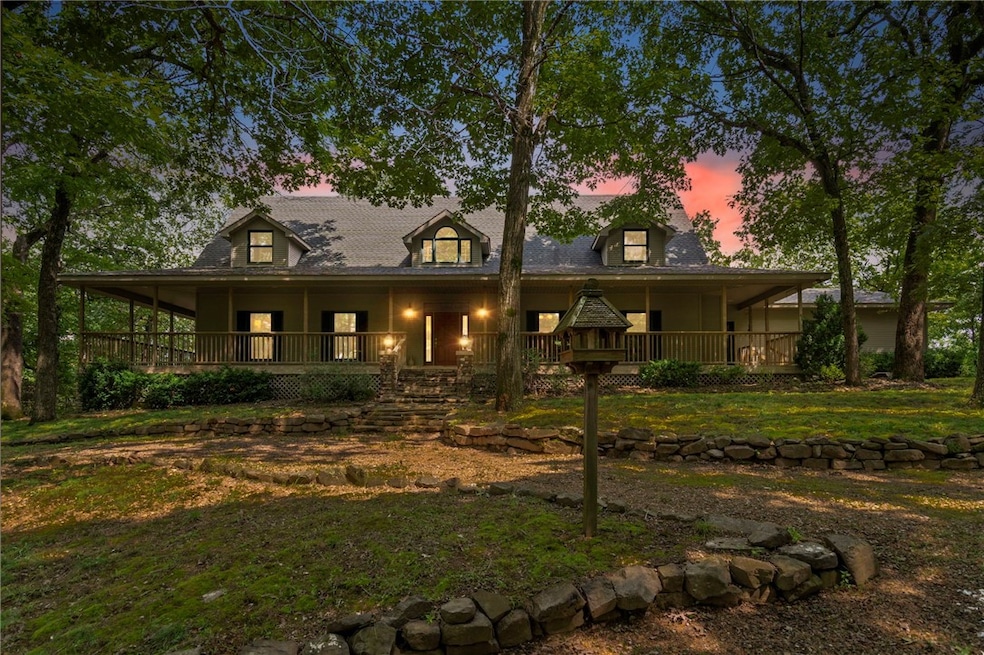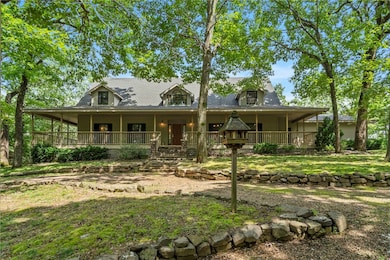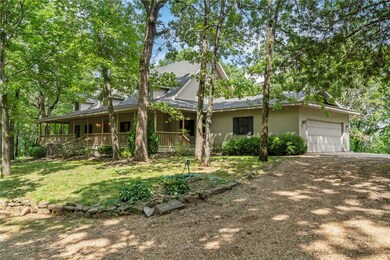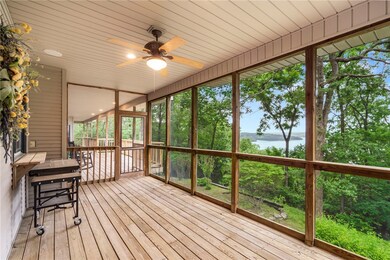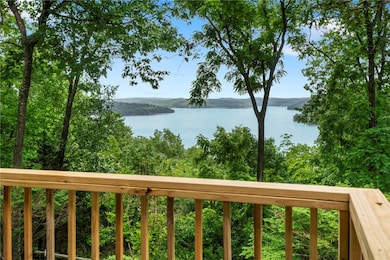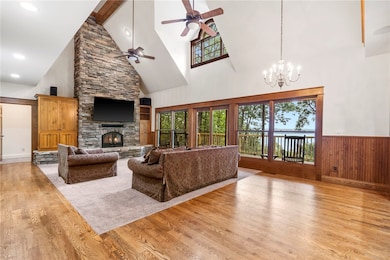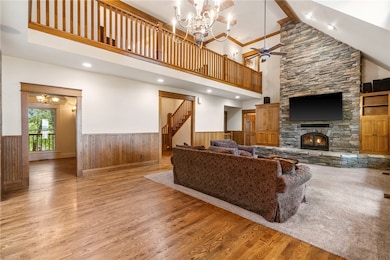
10532 Red Bluff Rd Garfield, AR 72732
Estimated payment $8,029/month
Highlights
- Hot Property
- Lake Front
- Craftsman Architecture
- Garfield Elementary School Rated A-
- Docks
- Community Lake
About This Home
Custom-built country style home on 12.35 acres with a private boat dock. The Crown-Spot of the Red Bluff Peninsula - named so when the lake was filled in the early 60's - walk down to the dock or take a 2 minute trip on your 4-wheeler. Here you will find ALL that lake life has to offer. A view that never feels routine. Soaring ceilings in the great room with a two-story wood burning fireplace. Custom features are everywhere. The country kitchen is framed with 8x8 white oak beams. The oversized utility room doubles as a craft room and has floor-to-ceiling custom storage cabinets. The wrap around porch is 8 feet wide with a 9 foot ceiling. The sellers "encapsulated" the crawl space for engineered moisture control. The dock has an electronic lift. Storage/workshop on the property with electricity. Home has been pre-inspected and appraised in 2025 - ask agent to share info with Sellers approval.
Last Listed By
Keller Williams Market Pro Realty Branch Office Brokerage Phone: 479-295-6127 License #SA00070462 Listed on: 05/30/2025

Home Details
Home Type
- Single Family
Est. Annual Taxes
- $2,037
Year Built
- Built in 1999
Lot Details
- 12.35 Acre Lot
- Lake Front
- Property fronts a private road
- Property fronts a county road
- Cul-De-Sac
- Rural Setting
- West Facing Home
- Secluded Lot
- Sloped Lot
- Wooded Lot
- Landscaped with Trees
Home Design
- Craftsman Architecture
- Country Style Home
- Block Foundation
- Shingle Roof
- Architectural Shingle Roof
- Vinyl Siding
Interior Spaces
- 4,135 Sq Ft Home
- 3-Story Property
- Central Vacuum
- Built-In Features
- Cathedral Ceiling
- Wood Burning Stove
- Wood Burning Fireplace
- Self Contained Fireplace Unit Or Insert
- Double Pane Windows
- Blinds
- Wood Frame Window
- Living Room with Fireplace
- 2 Fireplaces
- Lake Views
- Attic Fan
- Fire and Smoke Detector
- Washer and Dryer Hookup
Kitchen
- Built-In Self-Cleaning Convection Oven
- Electric Oven
- Built-In Range
- Microwave
- Ice Maker
- Dishwasher
- Trash Compactor
- Disposal
Flooring
- Wood
- Carpet
- Ceramic Tile
- Vinyl
Bedrooms and Bathrooms
- 4 Bedrooms
- Split Bedroom Floorplan
- Walk-In Closet
Finished Basement
- Walk-Out Basement
- Crawl Space
Parking
- 2 Car Attached Garage
- Garage Door Opener
- Circular Driveway
- Gravel Driveway
Outdoor Features
- Docks
- Balcony
- Deck
- Covered patio or porch
- Separate Outdoor Workshop
- Outbuilding
Utilities
- Central Heating and Cooling System
- Heating System Uses Propane
- Heat Pump System
- Well
- Propane Water Heater
- Septic Tank
- Phone Available
Additional Features
- ENERGY STAR Qualified Appliances
- Outside City Limits
Community Details
- No Home Owners Association
- Community Lake
- Near a National Forest
Map
Home Values in the Area
Average Home Value in this Area
Tax History
| Year | Tax Paid | Tax Assessment Tax Assessment Total Assessment is a certain percentage of the fair market value that is determined by local assessors to be the total taxable value of land and additions on the property. | Land | Improvement |
|---|---|---|---|---|
| 2024 | $4 | $83 | $83 | $0 |
| 2023 | $4 | $80 | $80 | $0 |
| 2022 | $5 | $80 | $80 | $0 |
| 2021 | $5 | $80 | $80 | $0 |
| 2020 | $5 | $90 | $90 | $0 |
| 2019 | $5 | $90 | $90 | $0 |
| 2018 | $5 | $90 | $90 | $0 |
| 2017 | $2,258 | $54,340 | $3,440 | $50,900 |
| 2016 | $2,258 | $54,340 | $3,440 | $50,900 |
| 2015 | $2,385 | $80,660 | $3,740 | $76,920 |
| 2014 | $2,255 | $80,660 | $3,740 | $76,920 |
Property History
| Date | Event | Price | Change | Sq Ft Price |
|---|---|---|---|---|
| 05/30/2025 05/30/25 | For Sale | $1,400,000 | +78.3% | $339 / Sq Ft |
| 04/01/2019 04/01/19 | Sold | $785,000 | -1.3% | $190 / Sq Ft |
| 03/02/2019 03/02/19 | Pending | -- | -- | -- |
| 02/02/2019 02/02/19 | For Sale | $795,000 | -- | $192 / Sq Ft |
Mortgage History
| Date | Status | Loan Amount | Loan Type |
|---|---|---|---|
| Closed | $50,000 | No Value Available |
About the Listing Agent

Mike has practiced real estate since 1988 - beginning in Southern California, then in Texas and now has made his home in Northwest Arkansas. Prior to getting his Real Estate license, Mike served in the US Marines. He and his wife Kristen married in 1992 and have three grown children; Michael, an Architect Intern working for an Architure Firm in Fayetteville; Kaleigh, the Online News Manager at KFSM Channel 5 in Fayetteville; and Logan, an Online News Content Creater/Writer at KFSM. Mike and
Michael's Other Listings
Source: Northwest Arkansas Board of REALTORS®
MLS Number: 1309118
APN: 18-01541-006
- Tract 2 10601 Slate Gap Rd
- Tract 1 10601 Slate Gap Rd
- 10663 Cedar Forest Dr
- 21425 Black Oak Dr
- 21381 Black Oak Dr
- 11566 Hickory Dr
- 0 Pine Dr
- 32.87 Acres Slate Gap Rd
- 20916 Slate Gap Rd
- Lot 108 Hickory Dr
- Lot 74 & 75 Black Oak Dr
- Lot 93 Oak Leaf Cir
- 768 Cobblestone Ln
- 20766 Whispering Hills Rd
- 11643 Gainer Dr
- Lot 9 Hinchingbrooke Ln
- 826 Cobblestone Ln
- 11680 Gainer Dr
- 21583 Walnut St
- Lot 1 Hinchingbrooke Ln
