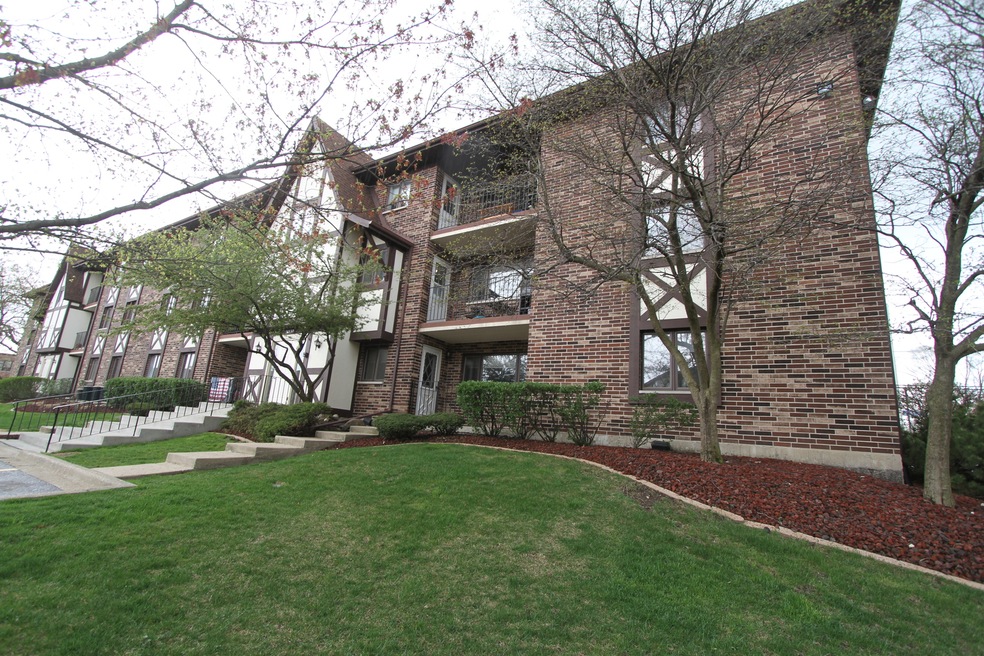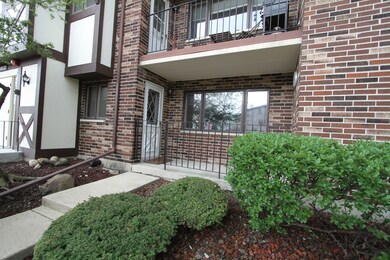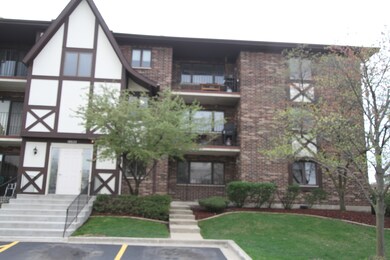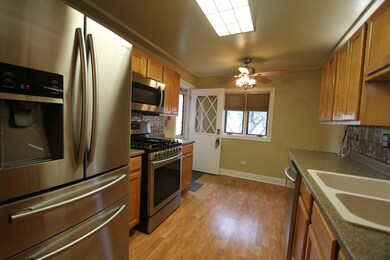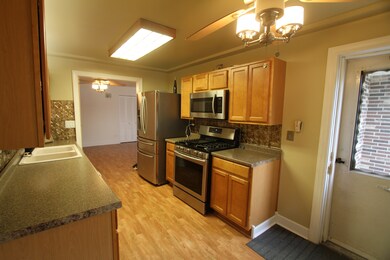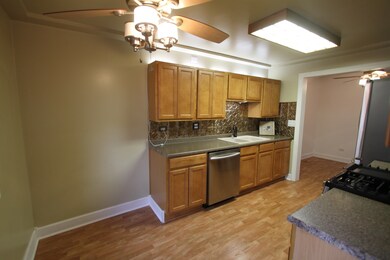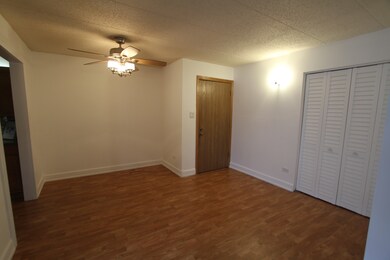
10532 Ridge Cove Dr Unit 16A Chicago Ridge, IL 60415
Highlights
- Main Floor Bedroom
- Balcony
- Porch
- Worth Jr High School Rated 9+
- Detached Garage
- Breakfast Bar
About This Home
As of May 2024Don't miss out on the opportunity to have the first floor access with your own front door access right into your unit, along with your own garage directly across from your unit. This 2 bedroom, each with its own walk in closet, 2 bath condo is ready for your enjoyment. Brand new carpeting, newer laminate flooring. New Furnace & HWH, Fridge, microwave & Stove. Just move in and make it yours with your finishing touches. Great fenced private front porch to enjoy those gorgeous days/evenings on. You will not be disappointed.
Last Agent to Sell the Property
Coldwell Banker Real Estate Group License #475127260 Listed on: 05/03/2018

Property Details
Home Type
- Condominium
Est. Annual Taxes
- $286
Year Built
- 1988
HOA Fees
- $184 per month
Parking
- Detached Garage
- Parking Available
- Garage Transmitter
- Garage Door Opener
- Parking Included in Price
- Garage Is Owned
- Unassigned Parking
Home Design
- Brick Exterior Construction
Kitchen
- Breakfast Bar
- Oven or Range
- Microwave
- Dishwasher
Bedrooms and Bathrooms
- Main Floor Bedroom
- Primary Bathroom is a Full Bathroom
- Bathroom on Main Level
Laundry
- Laundry on main level
- Dryer
- Washer
Outdoor Features
- Balcony
- Porch
Utilities
- Forced Air Heating and Cooling System
- Heating System Uses Gas
- Lake Michigan Water
Additional Features
- Laminate Flooring
- North or South Exposure
Community Details
- Pets Allowed
Listing and Financial Details
- Homeowner Tax Exemptions
Ownership History
Purchase Details
Home Financials for this Owner
Home Financials are based on the most recent Mortgage that was taken out on this home.Purchase Details
Home Financials for this Owner
Home Financials are based on the most recent Mortgage that was taken out on this home.Purchase Details
Purchase Details
Similar Homes in the area
Home Values in the Area
Average Home Value in this Area
Purchase History
| Date | Type | Sale Price | Title Company |
|---|---|---|---|
| Warranty Deed | $200,000 | None Listed On Document | |
| Deed | $115,000 | Attorney | |
| Interfamily Deed Transfer | -- | Attorney | |
| Warranty Deed | $140,000 | Ticor Title |
Mortgage History
| Date | Status | Loan Amount | Loan Type |
|---|---|---|---|
| Open | $7,500 | New Conventional | |
| Open | $194,000 | New Conventional | |
| Previous Owner | $112,700 | New Conventional | |
| Previous Owner | $111,550 | New Conventional |
Property History
| Date | Event | Price | Change | Sq Ft Price |
|---|---|---|---|---|
| 05/02/2024 05/02/24 | Sold | $200,000 | 0.0% | $167 / Sq Ft |
| 03/30/2024 03/30/24 | Pending | -- | -- | -- |
| 03/28/2024 03/28/24 | For Sale | $200,000 | +73.9% | $167 / Sq Ft |
| 06/19/2018 06/19/18 | Sold | $115,000 | -8.0% | $105 / Sq Ft |
| 05/07/2018 05/07/18 | Pending | -- | -- | -- |
| 05/03/2018 05/03/18 | For Sale | $125,000 | -- | $114 / Sq Ft |
Tax History Compared to Growth
Tax History
| Year | Tax Paid | Tax Assessment Tax Assessment Total Assessment is a certain percentage of the fair market value that is determined by local assessors to be the total taxable value of land and additions on the property. | Land | Improvement |
|---|---|---|---|---|
| 2024 | $286 | $801 | $67 | $734 |
| 2023 | $249 | $801 | $67 | $734 |
| 2022 | $249 | $590 | $73 | $517 |
| 2021 | $239 | $588 | $72 | $516 |
| 2020 | $233 | $588 | $72 | $516 |
| 2019 | $218 | $525 | $67 | $458 |
| 2018 | $217 | $525 | $67 | $458 |
| 2017 | $216 | $525 | $67 | $458 |
| 2016 | $203 | $461 | $55 | $406 |
| 2015 | $199 | $461 | $55 | $406 |
| 2014 | $195 | $461 | $55 | $406 |
| 2013 | $223 | $583 | $55 | $528 |
Agents Affiliated with this Home
-

Seller's Agent in 2024
Kemeyon McNair
Baird & Warner
(312) 414-3320
1 in this area
108 Total Sales
-

Buyer's Agent in 2024
Muhammad Muza
RE/MAX
(708) 737-9539
3 in this area
23 Total Sales
-

Seller's Agent in 2018
Allyson Fernandes
Coldwell Banker Real Estate Group
(815) 790-4369
1 in this area
118 Total Sales
-

Buyer's Agent in 2018
Mike Daifallah
Hometown Real Estate Group LLC
(708) 257-7216
8 Total Sales
Map
Source: Midwest Real Estate Data (MRED)
MLS Number: MRD09938103
APN: 24-18-101-108-1036
- 10512 Ridge Cove Dr Unit 13C
- 10528 Ridge Cove Dr Unit 11A
- 10516 Ridge Cove Dr Unit 36C
- 10501 S Highland Ave Unit 306
- 7110 W 107th St Unit 16
- 10321 S 73rd Ct
- 10278 Southwest Hwy Unit 2C
- 6862 W Lode Dr Unit 3A
- 10268 Southwest Hwy Unit 3C
- 10805 S Oak Park Ave
- 10725 S Rutherford Ave
- 10735 S Lloyd Dr
- 10248 Southwest Hwy Unit 3D
- 10238 Southwest Hwy Unit 1B
- 10228 Southwest Hwy Unit 1A
- 10228 Southwest Hwy Unit 2D
- 10811 S Lloyd Dr Unit 2
- 10940 S Worth Ave Unit 9
- 10940 S Worth Ave Unit 1094011
- 7018 W 110th St Unit 8
