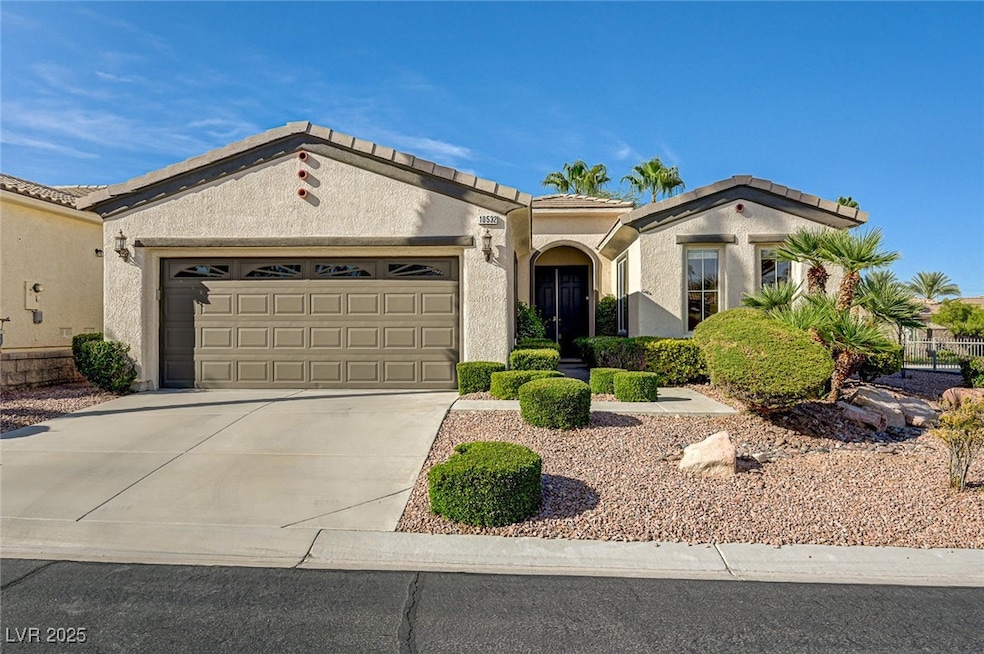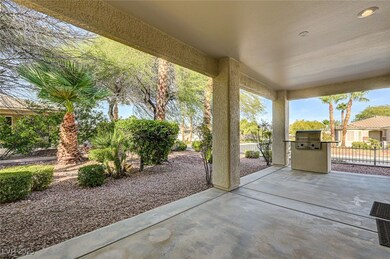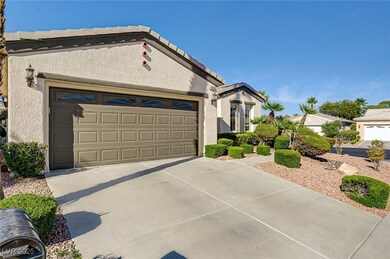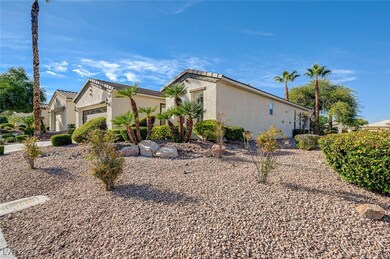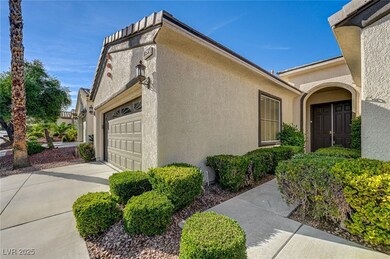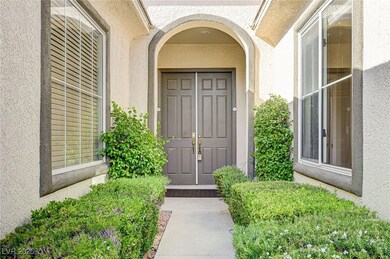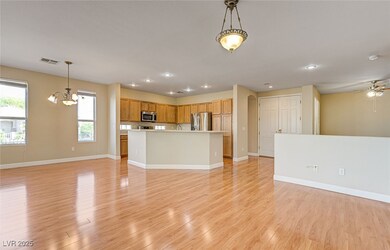10532 Riva Grande Ct Las Vegas, NV 89135
Summerlin South NeighborhoodEstimated payment $3,516/month
Highlights
- Golf Course Community
- Fitness Center
- Gated Community
- Country Club
- Active Adult
- Clubhouse
About This Home
Beautiful 2 bed + den, 2 bath home on a desirable corner lot in the guard-gated Siena 55+ community. Soaring 9’ ceilings and abundant southern exposure create a light and airy feel throughout. The spacious living areas feature luxury vinyl flooring and oversized windows. The chef’s kitchen boasts stainless steel appliances including refrigerator, built-in microwave, and 4-burner gas stove with griddle. Den with built-in bookcase offers the perfect office or library. Primary suite includes two closets, one walk-in, plus bath with double sink vanity and walk-in shower. Laundry room with sink and cabinets for convenience. Oversized 2.5-car garage includes golf cart parking, overhead storage, and a Halo water conditioning system and newer hot water heater. Mature, low-maintenance desert landscaping surrounds a huge covered patio with built-in BBQ—perfect for entertaining. Just steps from the clubhouse, pools, fitness center, golf, tennis, pickleball and more. A must-see gem in Siena!
Listing Agent
Realty ONE Group, Inc Brokerage Phone: (702) 610-8772 License #S.0075298 Listed on: 09/18/2025

Home Details
Home Type
- Single Family
Est. Annual Taxes
- $2,982
Year Built
- Built in 2002
Lot Details
- 6,970 Sq Ft Lot
- Cul-De-Sac
- South Facing Home
- Partially Fenced Property
- Block Wall Fence
- Desert Landscape
- Corner Lot
- Private Yard
HOA Fees
- $315 Monthly HOA Fees
Parking
- 2 Car Attached Garage
- Parking Storage or Cabinetry
- Inside Entrance
- Garage Door Opener
- Golf Cart Garage
Home Design
- Frame Construction
- Tile Roof
- Stucco
Interior Spaces
- 1,589 Sq Ft Home
- 1-Story Property
Kitchen
- Gas Range
- Microwave
- Dishwasher
- Disposal
Flooring
- Laminate
- Ceramic Tile
Bedrooms and Bathrooms
- 2 Bedrooms
Laundry
- Laundry Room
- Laundry on main level
- Dryer
- Washer
Outdoor Features
- Covered Patio or Porch
Schools
- Abston Elementary School
- Fertitta Frank & Victoria Middle School
- Durango High School
Utilities
- Central Heating and Cooling System
- Heating System Uses Gas
- Underground Utilities
- Water Softener is Owned
Community Details
Overview
- Active Adult
- Association fees include ground maintenance, recreation facilities, security
- Siena Association, Phone Number (702) 258-2500
- Sun Colony At Summerlin Subdivision
- The community has rules related to covenants, conditions, and restrictions
Amenities
- Clubhouse
- Recreation Room
Recreation
- Golf Course Community
- Country Club
- Tennis Courts
- Pickleball Courts
- Fitness Center
- Community Pool
- Community Spa
Security
- Security Guard
- Gated Community
Map
Home Values in the Area
Average Home Value in this Area
Tax History
| Year | Tax Paid | Tax Assessment Tax Assessment Total Assessment is a certain percentage of the fair market value that is determined by local assessors to be the total taxable value of land and additions on the property. | Land | Improvement |
|---|---|---|---|---|
| 2025 | $2,982 | $142,850 | $65,450 | $77,400 |
| 2024 | $2,895 | $142,850 | $65,450 | $77,400 |
| 2023 | $2,895 | $120,179 | $46,900 | $73,279 |
| 2022 | $2,811 | $106,922 | $39,900 | $67,022 |
| 2021 | $2,729 | $100,671 | $37,100 | $63,571 |
| 2020 | $2,647 | $96,556 | $33,600 | $62,956 |
| 2019 | $2,615 | $93,386 | $31,500 | $61,886 |
| 2018 | $2,495 | $86,098 | $26,250 | $59,848 |
| 2017 | $2,551 | $85,548 | $26,250 | $59,298 |
| 2016 | $2,335 | $90,489 | $31,500 | $58,989 |
| 2015 | $2,331 | $77,414 | $19,250 | $58,164 |
| 2014 | $2,262 | $73,411 | $17,500 | $55,911 |
Property History
| Date | Event | Price | List to Sale | Price per Sq Ft |
|---|---|---|---|---|
| 09/18/2025 09/18/25 | For Sale | $560,000 | -- | $352 / Sq Ft |
Purchase History
| Date | Type | Sale Price | Title Company |
|---|---|---|---|
| Bargain Sale Deed | $300,000 | Nevada Title Las Vegas | |
| Interfamily Deed Transfer | -- | None Available | |
| Bargain Sale Deed | $275,000 | Ticor Title Of Nevada Inc | |
| Bargain Sale Deed | $181,371 | Nevada Title Company |
Mortgage History
| Date | Status | Loan Amount | Loan Type |
|---|---|---|---|
| Previous Owner | $261,250 | Unknown | |
| Previous Owner | $82,000 | No Value Available |
Source: Las Vegas REALTORS®
MLS Number: 2719791
APN: 164-24-512-020
- 10554 Sopra Ct
- 4151 Agosta Luna Place
- 10494 Melodia Magico Ave
- 4208 Agosta Luna Place Unit 14
- 10631 Silver Pond Ave
- 10550 Mandarino Ave
- 10534 Mandarino Ave
- 10606 Mandarino Ave Unit 1A
- 4311 Fiore Bella Blvd
- 10711 Silver Pond Ave
- 4286 Pacifico Ln
- 4134 Riva de Tierra Ln Unit 12
- 4160 Elegant Chateau St
- 4126 Yucca Bloom St
- 4122 Yucca Bloom St
- 10879 Artesano Ave
- 4174 Salisto St
- 4379 Bella Cascada St
- 10228 Riva de Destino Ave
- 4312 Veraz St
- 10597 Sopra Ct Unit 2
- 4165 Royal Melody Ct
- 4162 Yucca Bloom St
- 4182 Cascada Piazza Ln
- 4150 S Hualapai Way
- 74 Pristine Glen St
- 4573 Largo Cantata St
- 19 Garden Rain Dr
- 10492 Haywood Dr
- 4350 S Hualapai Way
- 10931 Snow Cloud Ct
- 4450 S Hualapai Way
- 10136 Serenity Star Way
- 3567 Fair Bluff St
- 10227 Sunset Gardens Dr
- 3618 Auckland Castle St
- 9999 W Katie Ave
- 11081 Village Ridge Ln
- 11280 Granite Ridge Dr Unit 1041
- 11280 Granite Ridge Dr Unit 1037
