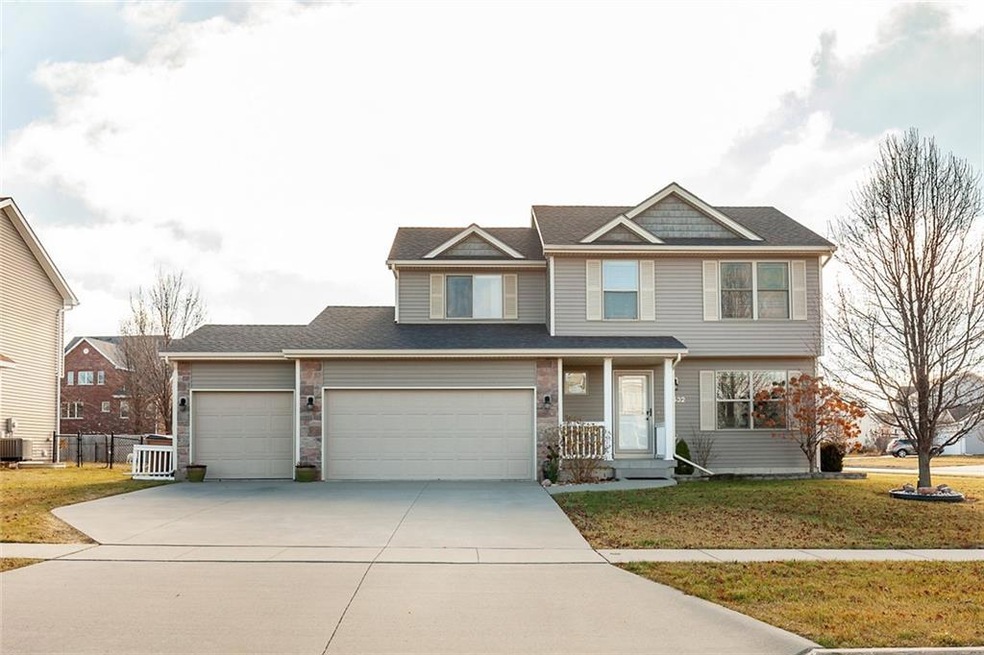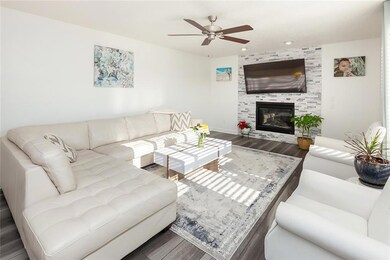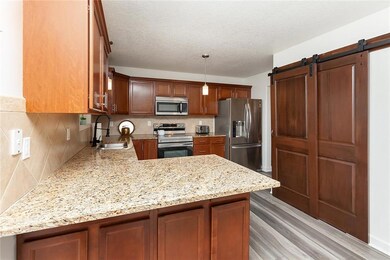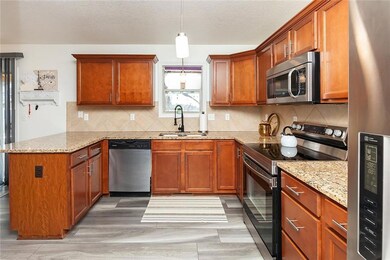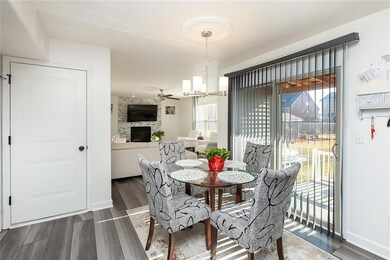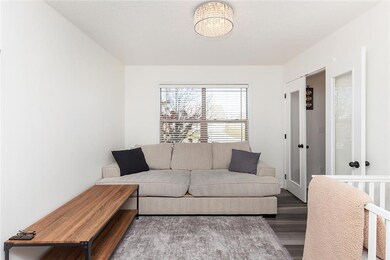
10532 Stonebridge Dr Johnston, IA 50131
Southwest Johnston NeighborhoodHighlights
- Corner Lot
- No HOA
- Formal Dining Room
- Summit Middle School Rated A-
- Covered patio or porch
- Shades
About This Home
As of April 2025Immaculate and conveniently located two story Johnston home! Large .38 acre corner lot with mature fruit trees. Ample kitchen with granite countertops, tiled backsplash, and stainless steel appliances will stay. Formal dining room/office/kids play room, additional dining space between the kitchen and living room, gas fireplace with stacked stone surround, and half bath finish off the main level. Upstairs you are greeted with a vaulted primary room, updated bathroom to include a soaking tub and tiled shower, ample walk-in closet, two additional bedrooms, full bathroom, and laundry room. 3 car garage, covered and open patio, and storage shed will stay. Call today for your private showing.
Home Details
Home Type
- Single Family
Est. Annual Taxes
- $5,400
Year Built
- Built in 2011
Lot Details
- 0.38 Acre Lot
- Corner Lot
Home Design
- Asphalt Shingled Roof
- Stone Siding
- Vinyl Siding
Interior Spaces
- 1,754 Sq Ft Home
- 2-Story Property
- Gas Fireplace
- Shades
- Drapes & Rods
- Family Room
- Formal Dining Room
- Fire and Smoke Detector
- Unfinished Basement
Kitchen
- Eat-In Kitchen
- Stove
- Microwave
- Dishwasher
Flooring
- Carpet
- Laminate
- Tile
- Vinyl
Bedrooms and Bathrooms
- 3 Bedrooms
Laundry
- Laundry on upper level
- Dryer
- Washer
Parking
- 3 Car Attached Garage
- Driveway
Outdoor Features
- Covered Deck
- Covered patio or porch
- Outdoor Storage
Utilities
- Forced Air Heating and Cooling System
Community Details
- No Home Owners Association
Listing and Financial Details
- Assessor Parcel Number 24100523025075
Ownership History
Purchase Details
Home Financials for this Owner
Home Financials are based on the most recent Mortgage that was taken out on this home.Purchase Details
Home Financials for this Owner
Home Financials are based on the most recent Mortgage that was taken out on this home.Purchase Details
Home Financials for this Owner
Home Financials are based on the most recent Mortgage that was taken out on this home.Similar Homes in Johnston, IA
Home Values in the Area
Average Home Value in this Area
Purchase History
| Date | Type | Sale Price | Title Company |
|---|---|---|---|
| Warranty Deed | $367,000 | None Listed On Document | |
| Warranty Deed | $367,000 | None Listed On Document | |
| Warranty Deed | $345,000 | None Listed On Document | |
| Warranty Deed | $208,500 | None Available | |
| Warranty Deed | -- | None Available |
Mortgage History
| Date | Status | Loan Amount | Loan Type |
|---|---|---|---|
| Open | $55,035 | New Conventional | |
| Closed | $55,035 | New Conventional | |
| Open | $293,520 | New Conventional | |
| Closed | $293,520 | New Conventional | |
| Previous Owner | $276,000 | New Conventional | |
| Previous Owner | $100,000 | Credit Line Revolving | |
| Previous Owner | $79,000 | New Conventional |
Property History
| Date | Event | Price | Change | Sq Ft Price |
|---|---|---|---|---|
| 04/02/2025 04/02/25 | Sold | $366,900 | -0.8% | $209 / Sq Ft |
| 02/17/2025 02/17/25 | Pending | -- | -- | -- |
| 02/14/2025 02/14/25 | Price Changed | $369,900 | -1.3% | $211 / Sq Ft |
| 02/07/2025 02/07/25 | For Sale | $374,900 | +8.7% | $214 / Sq Ft |
| 05/02/2024 05/02/24 | Sold | $345,000 | -4.1% | $197 / Sq Ft |
| 04/03/2024 04/03/24 | Pending | -- | -- | -- |
| 04/02/2024 04/02/24 | For Sale | $359,900 | 0.0% | $205 / Sq Ft |
| 03/22/2024 03/22/24 | Pending | -- | -- | -- |
| 03/08/2024 03/08/24 | Price Changed | $359,900 | -1.4% | $205 / Sq Ft |
| 02/05/2024 02/05/24 | Price Changed | $365,000 | -2.7% | $208 / Sq Ft |
| 12/29/2023 12/29/23 | For Sale | $375,000 | +79.4% | $214 / Sq Ft |
| 08/06/2012 08/06/12 | Sold | $209,000 | +0.6% | $123 / Sq Ft |
| 07/26/2012 07/26/12 | Pending | -- | -- | -- |
| 01/19/2012 01/19/12 | For Sale | $207,675 | -- | $122 / Sq Ft |
Tax History Compared to Growth
Tax History
| Year | Tax Paid | Tax Assessment Tax Assessment Total Assessment is a certain percentage of the fair market value that is determined by local assessors to be the total taxable value of land and additions on the property. | Land | Improvement |
|---|---|---|---|---|
| 2024 | $5,426 | $334,000 | $96,200 | $237,800 |
| 2023 | $5,396 | $334,000 | $96,200 | $237,800 |
| 2022 | $6,028 | $291,900 | $85,900 | $206,000 |
| 2021 | $5,646 | $291,900 | $85,900 | $206,000 |
| 2020 | $5,548 | $261,000 | $76,800 | $184,200 |
| 2019 | $5,278 | $261,000 | $76,800 | $184,200 |
| 2018 | $5,140 | $231,000 | $67,400 | $163,600 |
| 2017 | $5,000 | $231,000 | $67,400 | $163,600 |
| 2016 | $4,892 | $220,600 | $63,400 | $157,200 |
| 2015 | $4,892 | $220,600 | $63,400 | $157,200 |
| 2014 | $4,546 | $203,000 | $58,100 | $144,900 |
Agents Affiliated with this Home
-

Seller's Agent in 2025
Bryan York
RE/MAX
(515) 318-1869
6 in this area
246 Total Sales
-

Buyer's Agent in 2025
Traci Jennings
RE/MAX
(515) 291-8720
4 in this area
924 Total Sales
-

Seller's Agent in 2024
Alen Agic
RE/MAX
(515) 669-9582
8 in this area
251 Total Sales
-
G
Seller's Agent in 2012
Gary Reed
Iowa Realty Beaverdale
-
D
Buyer's Agent in 2012
Danny Ivankovich
Agency Iowa
(515) 770-3266
4 in this area
43 Total Sales
Map
Source: Des Moines Area Association of REALTORS®
MLS Number: 687034
APN: 241-00523025075
- 2900 SE Glenstone Dr Unit 402
- 10333 Windsor Pkwy
- 10403 Stonecrest Dr
- 3001 SE Cobblestone Dr
- 3018 SE Glenstone Dr
- 10320 Norfolk Dr Unit 7
- 10218 Coventry Cir
- 6054 Bradford Ln
- 5827 Marble Cir
- 3400 SE Glenstone Dr Unit 3
- 3305 SE Glenstone Dr Unit 151
- 3305 SE Glenstone Dr Unit 172
- 3305 SE Glenstone Dr Unit 236
- 2006 SE 24th St
- 9932 Cheshire Ln
- 3600 SE Glenstone Dr Unit 301
- 5920 Century Way E
- 9812 Green View Ln
- 10308 Catalina Dr
- 2938 NW Beechwood Dr
