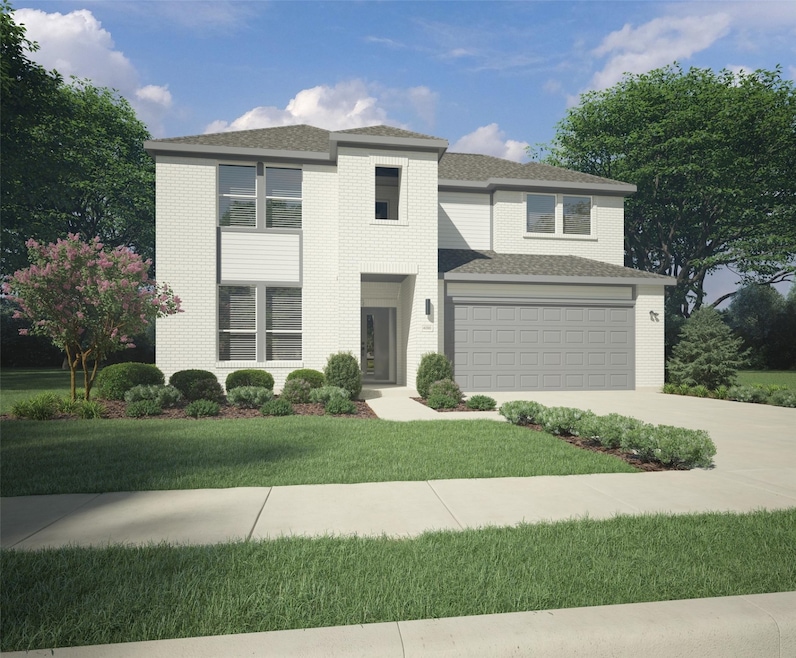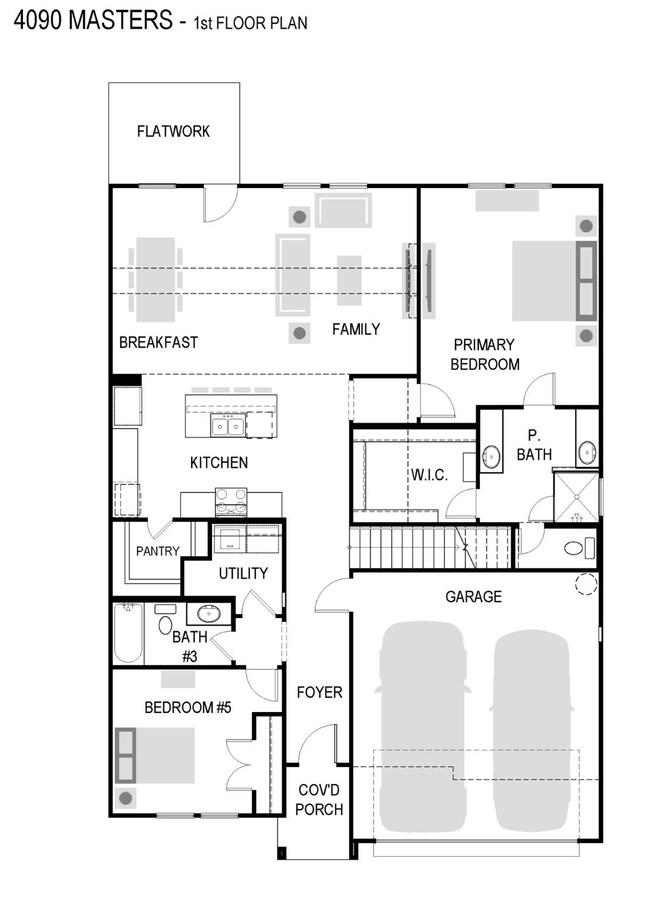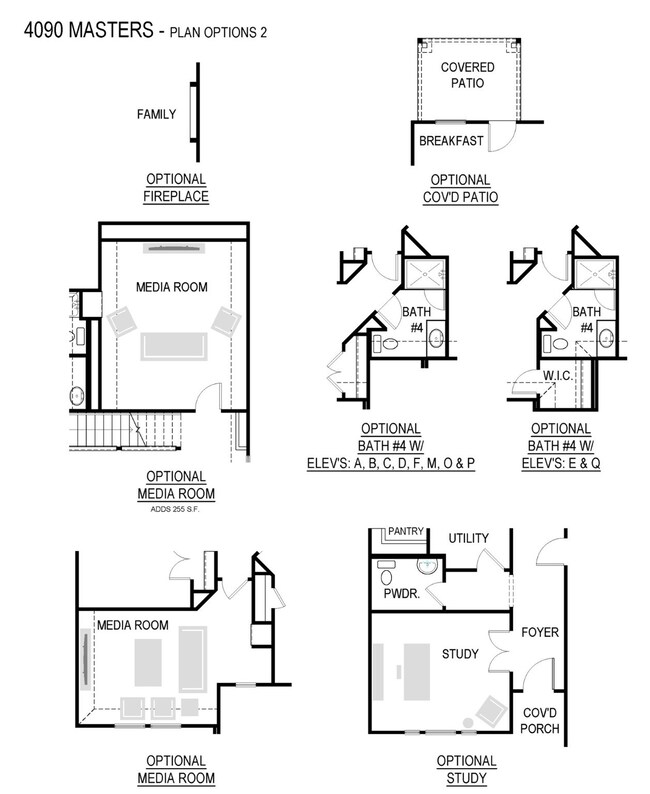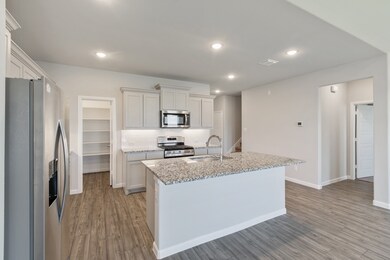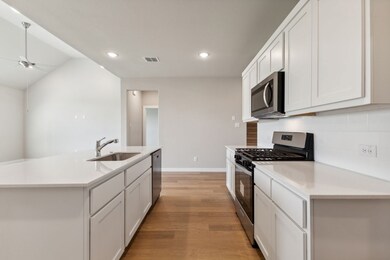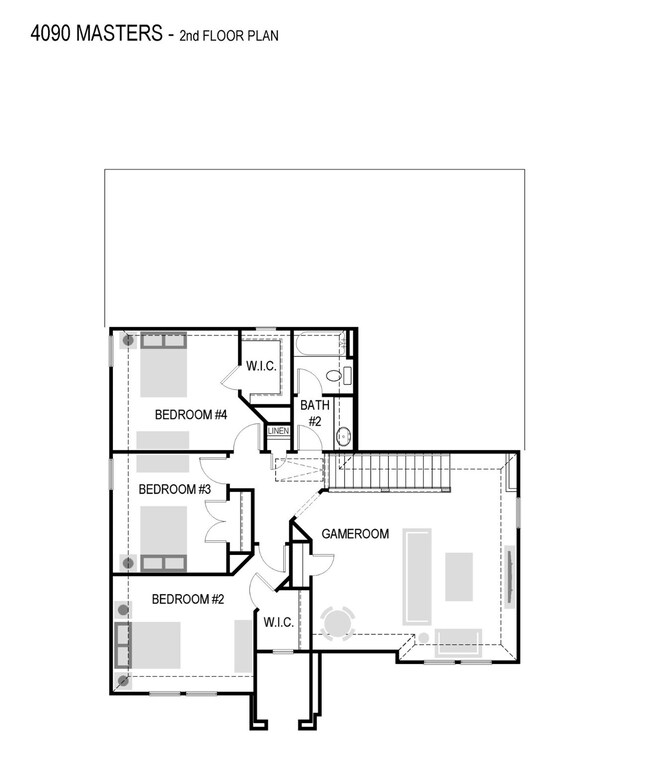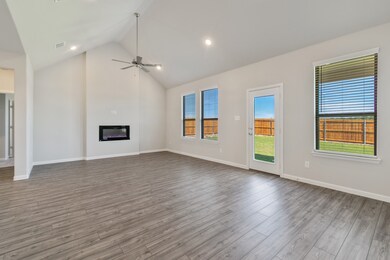
10533 Blakely Creek Rd Fort Worth, TX 76126
Estimated payment $3,088/month
Highlights
- New Construction
- Open Floorplan
- Vaulted Ceiling
- Westpark Elementary School Rated A-
- Craftsman Architecture
- Covered patio or porch
About This Home
MLS# 20881384 - Built by Trophy Signature Homes - Ready Now! ~ Perennially popular, the Masters boasts everything you could want in a home and more. Offering even more space, the five-bedroom design is sure to be the go-to home for holiday dinners with a family room large enough to provide for abundant seating. The island kitchen is equipped for cooking in full swing, turning out everything from canapes to a turkey with all the trimmings. Boasting a game and media room, the upstairs is an entertainer's paradise. If you don't need all five bedrooms, it's easy to turn one or two into a home office.
Home Details
Home Type
- Single Family
Year Built
- Built in 2024 | New Construction
Lot Details
- 6,000 Sq Ft Lot
- Lot Dimensions are 50x120
- Wood Fence
- Back Yard
HOA Fees
- $80 Monthly HOA Fees
Parking
- 2 Car Attached Garage
Home Design
- Craftsman Architecture
- Contemporary Architecture
- Brick Exterior Construction
- Slab Foundation
- Composition Roof
Interior Spaces
- 2,955 Sq Ft Home
- 2-Story Property
- Open Floorplan
- Vaulted Ceiling
- Decorative Fireplace
- ENERGY STAR Qualified Windows
- Washer and Electric Dryer Hookup
Kitchen
- Electric Oven
- Gas Cooktop
- Microwave
- Dishwasher
- Kitchen Island
- Disposal
Flooring
- Carpet
- Ceramic Tile
- Vinyl Plank
Bedrooms and Bathrooms
- 5 Bedrooms
- Walk-In Closet
- 4 Full Bathrooms
- Low Flow Plumbing Fixtures
Home Security
- Carbon Monoxide Detectors
- Fire and Smoke Detector
Eco-Friendly Details
- Energy-Efficient Lighting
- Energy-Efficient Insulation
- Energy-Efficient Thermostat
- Ventilation
- Air Purifier
- Water-Smart Landscaping
Outdoor Features
- Covered patio or porch
- Exterior Lighting
- Rain Gutters
Schools
- Westpark Elementary School
- Benbrook High School
Utilities
- Forced Air Zoned Heating and Cooling System
- Heating System Uses Natural Gas
- Underground Utilities
- Tankless Water Heater
- High Speed Internet
- Cable TV Available
Listing and Financial Details
- Legal Lot and Block 07 16 / 16
- Assessor Parcel Number 43088409
Community Details
Overview
- Association fees include all facilities
- Ccmc Association
- Ventana Subdivision
Recreation
- Community Playground
- Park
Map
Home Values in the Area
Average Home Value in this Area
Tax History
| Year | Tax Paid | Tax Assessment Tax Assessment Total Assessment is a certain percentage of the fair market value that is determined by local assessors to be the total taxable value of land and additions on the property. | Land | Improvement |
|---|---|---|---|---|
| 2024 | -- | $56,000 | $56,000 | -- |
Property History
| Date | Event | Price | Change | Sq Ft Price |
|---|---|---|---|---|
| 06/18/2025 06/18/25 | Pending | -- | -- | -- |
| 05/28/2025 05/28/25 | Price Changed | $459,990 | -1.1% | $156 / Sq Ft |
| 04/16/2025 04/16/25 | Price Changed | $464,990 | -1.1% | $157 / Sq Ft |
| 04/07/2025 04/07/25 | Price Changed | $469,990 | -0.2% | $159 / Sq Ft |
| 04/05/2025 04/05/25 | Price Changed | $470,900 | +0.2% | $159 / Sq Ft |
| 04/04/2025 04/04/25 | Price Changed | $469,990 | -0.2% | $159 / Sq Ft |
| 03/25/2025 03/25/25 | For Sale | $470,900 | -- | $159 / Sq Ft |
Similar Homes in Fort Worth, TX
Source: North Texas Real Estate Information Systems (NTREIS)
MLS Number: 20881384
APN: 43088409
- 10532 Blakely Creek Rd
- 10512 Blakely Creek Rd
- 10444 Terrapin Rd
- 5800 Megs Creek Rd
- 10472 Wyatts Run Rd
- 10472 Gray Hills Dr
- 10449 Terrapin Rd
- 10512 Starpoint Rd
- 10528 Starpoint Rd
- 10524 Starpoint Rd
- 10444 Wyatts Run Rd
- 10508 Starpoint Rd
- 10504 Starpoint Rd
- 10516 Starpoint Rd
- 10520 Starpoint Rd
- 10532 Starpoint Rd
- 10449 Wyatts Run Rd
- 10536 Starpoint Rd
- 6041 Silverstein St
- 10548 Starpoint Rd
